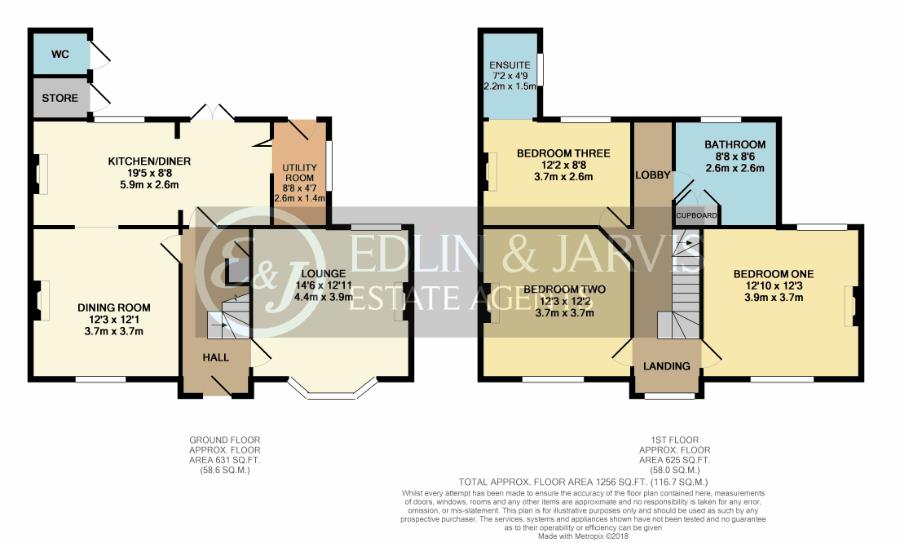Detached house for sale in Melton Mowbray LE13, 3 Bedroom
Quick Summary
- Property Type:
- Detached house
- Status:
- For sale
- Price
- £ 325,000
- Beds:
- 3
- Baths:
- 2
- Recepts:
- 2
- County
- Leicestershire
- Town
- Melton Mowbray
- Outcode
- LE13
- Location
- Craven Street, Melton Mowbray LE13
- Marketed By:
- Edlin and Jarvis Estate Agents
- Posted
- 2018-11-04
- LE13 Rating:
- More Info?
- Please contact Edlin and Jarvis Estate Agents on 01636 358837 or Request Details
Property Description
***character & charm*** This structurally detached beautiful three double bedroom family home is full of warmth and retains many original features to include fireplaces in all rooms, picture rails and an original cooking stove. The property is situated in a sought after location with off road parking for two cars with space for a garage and is within walking distance to the town centre. The accommodation comprises of an entrance hallway, a bay fronted lounge, separate dining room with log burner leading to a large kitchen diner with French doors to the rear, a utility room, galleried landing, three double bedrooms with an En suite to the guest bedroom and family bathroom. Outside to the rear is an established enclosed garden which is laid to lawn with fruit trees and mature borders housing many shrubs and bushes, a paved seating area, a garden store, an outside WC and there is an access gate leading to the driveway. To the front is a low maintenance garden. The property had a new roof approximately 2 years ago and benefits from gas central heating and UPVC double glazing.
This property is ideally situated within a popular residential area on the south side of town and is well placed for the town centre and railway station. This property is also convenient for excellent schooling to include St Francis primary school, Swallowdale and Sherrard primary schools as well as The Longfield Academy/Secondary school and the Melton Vale Sixth Form College and there is also a convenience store in the street for all of your basic food shopping needs.
Entrance Hall
Lounge (4.42m x 3.94m into bay (14'6 x 12'11 into bay))
Dining Room (3.73m x 3.68m (12'3 x 12'1))
Kitchen/Diner (5.92m x 2.64m (19'5 x 8'8))
Utility Room (2.64m x 1.40m (8'8 x 4'7))
Landing
Bedroom One (3.91m x 3.73m (12'10 x 12'3))
Bedroom Two (3.73m x 3.71m (12'3 x 12'2))
Bedroom Three (3.71m x 2.64m (12'2 x 8'8))
Ensuite (2.18m x 1.45m (7'2 x 4'9))
Bathroom (2.64m x 2.59m (8'8 x 8'6))
Property Location
Marketed by Edlin and Jarvis Estate Agents
Disclaimer Property descriptions and related information displayed on this page are marketing materials provided by Edlin and Jarvis Estate Agents. estateagents365.uk does not warrant or accept any responsibility for the accuracy or completeness of the property descriptions or related information provided here and they do not constitute property particulars. Please contact Edlin and Jarvis Estate Agents for full details and further information.


