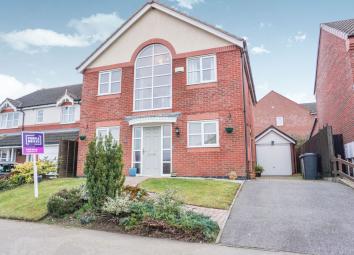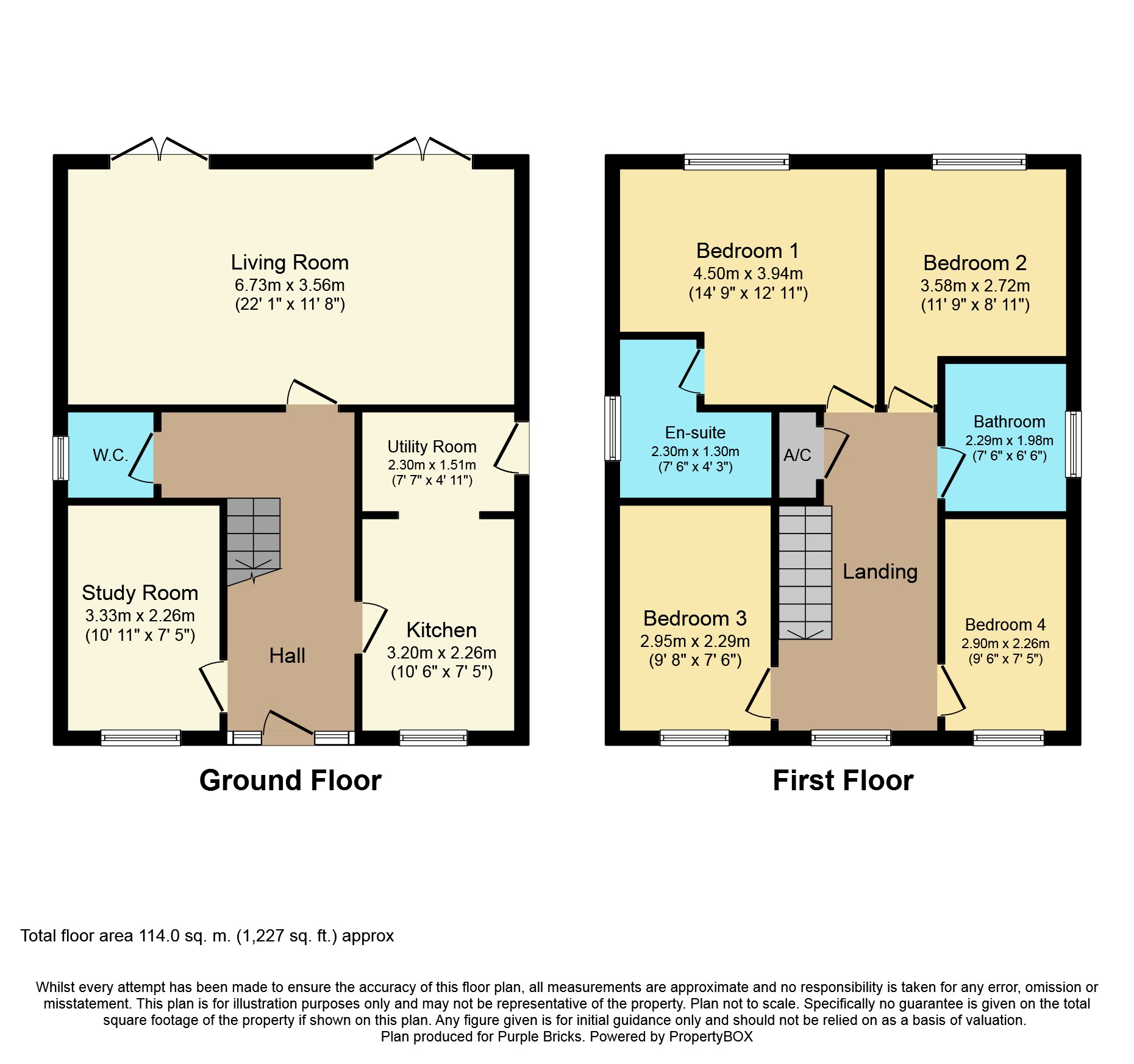Detached house for sale in Melton Mowbray LE13, 4 Bedroom
Quick Summary
- Property Type:
- Detached house
- Status:
- For sale
- Price
- £ 310,000
- Beds:
- 4
- Baths:
- 2
- Recepts:
- 2
- County
- Leicestershire
- Town
- Melton Mowbray
- Outcode
- LE13
- Location
- Orchid Close, Melton Mowbray LE13
- Marketed By:
- Purplebricks, Head Office
- Posted
- 2024-04-28
- LE13 Rating:
- More Info?
- Please contact Purplebricks, Head Office on 024 7511 8874 or Request Details
Property Description
*****no upward chain*****family home*****
Delighted to bring to market on the sort after development this 4 bedroom executive detached family home in the market town of Melton Mowbray. In brief the property comprises of lounge/diner, kitchen and study to the ground floor. To the first floor a beautiful large arched window to the front aspect over looking Melton followed by 4 bedroom, family bathroom and en-suite to the master. The private garden to the rear and driveway to park 2/3 cars plus garage. This property comes with no upward chain and must be viewed to see how well and raised this property sites of this estate.
****veiwings by appointment only via purplebricks****
Lounge/Dining Room
11'08" x 22'01"
Large lounge diner at the rear aspect of the property with feature fireplace, wood laminate floor, radiators and patio doors to the rear garden
Kitchen
10'06" x 7'05"
With window to the front aspect with sink, low level cupboards and work tops, built in oven and hob and door through to the utility room
Utility Room
Work tops an plumbing for washing machine, side door to the side of the property leading to the driveway
Downstairs Cloakroom
With window to the side aspect, low level wc, sink and radiator
Study
10'11" x 7'05"
With window to the front aspect with laminate floor and radiator
Master Bedroom
14'9" x 12'11"
Large master bedroom with window to the rear aspect over the garden, radiator and door to en-suite
Master En-Suite
With window to the side aspect, low level wc, sink and shower cubical plus radiator
Bedroom Two
8'11" x 11'9"
Double bedroom with window to the rear aspect and radiator
Bedroom Three
7'06" x 9'08"
With window to the front aspect with radiator
Bedroom Four
7'06" x 9'06"
With window to the front aspect with radiator
Family Bathroom
6'06" x 7'09"
With window to the side aspect with low level wc, sink and bathe with shower over, tiled walls and radiator
Garage
Single up and over garage set back at the end of the driveway
Garden
Rear private garden mainly laid to lawn on two levels, patio area and mature boarders
Property Location
Marketed by Purplebricks, Head Office
Disclaimer Property descriptions and related information displayed on this page are marketing materials provided by Purplebricks, Head Office. estateagents365.uk does not warrant or accept any responsibility for the accuracy or completeness of the property descriptions or related information provided here and they do not constitute property particulars. Please contact Purplebricks, Head Office for full details and further information.


