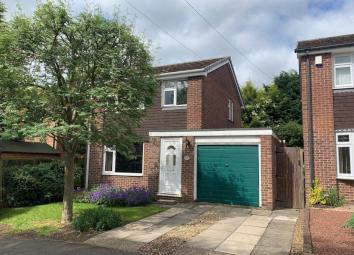Detached house for sale in Melton Mowbray LE13, 3 Bedroom
Quick Summary
- Property Type:
- Detached house
- Status:
- For sale
- Price
- £ 260,000
- Beds:
- 3
- Baths:
- 1
- Recepts:
- 2
- County
- Leicestershire
- Town
- Melton Mowbray
- Outcode
- LE13
- Location
- Bickley Avenue, Melton Mowbray LE13
- Marketed By:
- Middletons
- Posted
- 2024-04-28
- LE13 Rating:
- More Info?
- Please contact Middletons on 01664 518986 or Request Details
Property Description
A three bedroom detached family home with integral garage and off road parking. Situated close to the country park and John Ferneley College on the North side of Melton Mowbray.
Porch Entering via a double glazed door, long window to side, laminate flooring and glazed door leading into hallway
hallway Stairs rising to first floor, double radiator, door into lounge
lounge 13' 6" x 13' 3" (4.117m x 4.051m) Upvc window to front elevation, gas fire with stone and wood surround. Laminate flooring, double radiator, phone point, wall lights and door leading into dining room.
Dining room 16' 4" x 8' 4" (4.985m x 2.561m) Extended, with Upvc window to the rear and patio doors to the side leading into the garden. Laminate flooring, wall lights and door leading into kitchen.
Kitchen 9' 5" x 8' 1" (2.874m x 2.489m) Upvc window to the rear, under stairs cupboard. Wall and base units housing Worchester boiler. Coa electric oven, gas hob, Philips extractor fan. Space for under counter fridge. Laminate flooring and glazed door leading into Utility room.
Utility room 8' 8" x 8' 4" (2.661m x 2.544m) Upvc window to rear, wall and base units, roll top worktop. Stainless steel sink with mixer tap. Space for Washing machine and tumble dryer. Upvc back door leading to rear garden.
Landing Upvc window to side elevation, storage cupboard, loft access and doors leading to three bedrooms and a family bathroom.
Bedroom one 11' 5" x 9' 7" (3.489m x 2.938m) Upvc window to front elevation, fitted wardrobes and single garage.
Bedroom two 10' 11" x 9' 9" (3.334m x 2.988m) Upvc window to rear elevation, fitted wardrobes, with mirror doors, single radiator and phone point.
Bedroom three 8' 2" x 6' 9" (2.500m x 2.082m) Upvc window to front elevation, storage cupboard, shelves and single radiator.
Bathroom 6' 8" x 5' 6" (2.039m x 1.692m) Upvc window to rear, fully tiled walls, laminate flooring, bath with electric shower over, vanity unit and low flush WC
front garden Gravel and paved driveway leading to single garage. Lawn, a variety of shrubs and trees.
Rear garden Access via the dining room and utility room, onto a lower patio, railway sleeper leading to raised patio with flagstones, trees and hedging to the rear, close board fencing and a path leading to the side access and garage.
Property Location
Marketed by Middletons
Disclaimer Property descriptions and related information displayed on this page are marketing materials provided by Middletons. estateagents365.uk does not warrant or accept any responsibility for the accuracy or completeness of the property descriptions or related information provided here and they do not constitute property particulars. Please contact Middletons for full details and further information.


