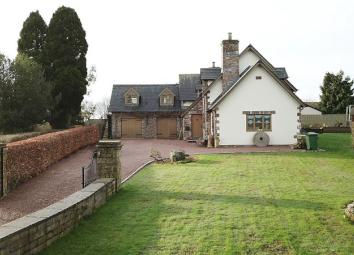Detached house for sale in Lydney GL15, 5 Bedroom
Quick Summary
- Property Type:
- Detached house
- Status:
- For sale
- Price
- £ 725,000
- Beds:
- 5
- Baths:
- 4
- Recepts:
- 4
- County
- Gloucestershire
- Town
- Lydney
- Outcode
- GL15
- Location
- With 1 Bed Apartment/Annex, The Common, Woolaston, Lydney, Gloucestershire. GL15
- Marketed By:
- Ferrino & Partners
- Posted
- 2024-04-01
- GL15 Rating:
- More Info?
- Please contact Ferrino & Partners on 01594 447897 or Request Details
Property Description
This most attractive stone house with attached apartment is situated on the outskirts of the village in the delightful countryside of Woolaston Common, 5.5 miles north of Chepstow. It is a well designed spacious family home finished to a high specification using superior quality materials including solid oak doors, natural stone floors. The accommodation features bespoke country kitchen and open plan family dining area. There are three reception rooms, five bedrooms and four bathrooms, two being ensuite. The one bedroom apartment is self contained but can also be accessed from the main house. The garden is secure and benefits from a delightful all around outlook. There is large double garage and plenty of parking space on the drive. A superior property in a superb location.
Entrance Hall
Window to side aspect, door to cloakroom, open to dining area, Travertine floor and under floor heating throughout most of the ground floor.
Cloakroom
Window to side aspect, WC, wash hand basin.
Dining Area
Window to rear aspect, under stairs storage cupboard, open plan to kitchen, door to sitting room, stairs to first floor, Travertine floor throughout most of the ground floor.
Kitchen
Window to front aspect, bespoke cabinets with granite work surface over, breakfast bar, range cooker, integrated dishwasher and microwave oven, door to family room, French doors to rear patio.
Sitting Room
Window to front aspect, fireplace with inset ornate cast iron wood burning stove, door to study, French doors to rear patio.
Study
Windows to front and side aspects, built in storage cupboards, hardwood floor.
Family Room
Window to side aspect, French doors to rear patio, door to utility room.
Travertine floor.
Utility Room
Window to side aspect, built in storage cupboards, plumbing for washing machine, open to front lobby, door to shower room, stable door to outside.
Shower Room
Shower enclosure with direct supply shower, WC, wash hand basin, Travertine floor and wall tiles.
Lobby
Internal door to garage, stable door to front.
Gallaried Landing
Velux roof light, loft access, doors to guest suite, bedrooms 2,3 and family bathroom, door to rear landing.
Guest Suite
Window to rear aspect, built in bedroom furniture, door to en-suite.
Guest En-suite
Window to rear aspect, walk in shower enclosure with rain shower, large storage cupboard, tiled floor.
Bedroom 2
Window to rear aspect.
Bedroom 3
Window to front aspect, built in double wardrobe.
Family Bathroom
Window to front, bath with mains shower over, WC, wash hand basin, tiled floor.
Rear Landing
Doors to master bedroom and bedroom 4.
Master Bedroom
Door to rear balcony, loft access, built in wardrobes, door to dressing room.
Master Dressing Room
Built in storage cupboards facility, door to en-suite, internal door to annex.
Master En-suite
Window to side aspect, large bath, shower enclosure with direct supply shower, WC, wash hand basin, Travertine wall and floor tiles.
Bedroom 4
Window to rear aspect.
Annex Kitchen/ Living Room
Windows to front and rear aspect, integrated oven, hob and fridge freezer, laminate floor, doors to bathroom and bedroom, stable door to outside.
Annex Bedroom
Window to front, Velux Window to rear, built in storage cupboards, laminate floor, door to master dressing room.
Annex Bathroom
Velux roof light, bath with direct supply shower over, WC, wash hand basin, laminate floor.
Double Garage
Pressurised hot water cylinder, central heating boiler, kitchen sink unit, double garage doors to front, door to rear garden.
Outside
Directions
From the A48,5.5 miles north of Chepstow, turn left to Netherend/Woolaston. Drive through the village towards the Common for half a mile. Turn left into the private lane. The property is directly ahead enclosed by a beech hedge.
Directions
From the A48,5.5 miles north of Chepstow, turn left to Netherend/Woolaston. Drive through the village towards the Common for half a mile. Turn left into the private lane. The property is directly ahead enclosed by a beech hedge.
Property Location
Marketed by Ferrino & Partners
Disclaimer Property descriptions and related information displayed on this page are marketing materials provided by Ferrino & Partners. estateagents365.uk does not warrant or accept any responsibility for the accuracy or completeness of the property descriptions or related information provided here and they do not constitute property particulars. Please contact Ferrino & Partners for full details and further information.


