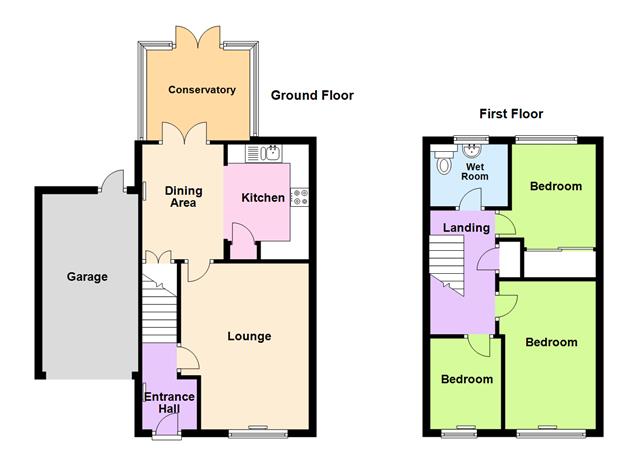Detached house for sale in Lydney GL15, 3 Bedroom
Quick Summary
- Property Type:
- Detached house
- Status:
- For sale
- Price
- £ 219,995
- Beds:
- 3
- Baths:
- 1
- Recepts:
- 2
- County
- Gloucestershire
- Town
- Lydney
- Outcode
- GL15
- Location
- Pine Crest Way, Bream, Lydney GL15
- Marketed By:
- Pilkington & White Estate Agents Ltd
- Posted
- 2024-04-01
- GL15 Rating:
- More Info?
- Please contact Pilkington & White Estate Agents Ltd on 01594 447003 or Request Details
Property Description
3 bedroom linked detached property boasting a corner plot, garage, UPVC double glazing throughout, conservatory and kitchen diner. Property is offered with no chain, and viewing is highly recommended.
Access Via
Through UPVC glazed door into:
Entrance Hall
Power points, telephone point, radiator, consumer unit, thermostat, light fitting and stairs to first floor.
Living Room ((14'10")X(11'5"))
UPVC double glazed windows to front aspect, radiator, power points, light fittings and feature fireplace.
Kitchen Diner ((14'9")X (10'2"))
UPVC double glazed window to rear aspect, UPVC double glazed patio doors leading to conservatory, radiator, light fitting, under stairs cupboard, range of eye level and base level white gloss kitchen units, with laminate work top over, 1 & 1/2 bowl sink and drainer with mixer tap over. Tiled splash backs with power points, Worcester bosh gas fired boiler located in this room. Plumbing for washing machine, space and power for free standing oven and space for fridge, extractor hood and laminate wood effect flooring.
Conservatory ((9'4") X (8"))
UPVC double glazed construction with light fitting and UPVC double glazed patio doors leading to garden.
First Floor Landing
Power points, light fittings, loft hatch, smoke alarm and airing cupboard.
Bedroom One ((14'1") X (8'2"))
UPVC double glazed window to front aspect, radiator, light fitting and power point.
Bedroom Two ((11'3") X (8'2"))
UPVC double glazed window to rear aspect, radiator, light fittings, built in double wardrobe with sliding door and power points.
Bedroom Three ((8'4") X (6'5"))
UPVC double glazing to double glazed windows to front aspect, radiator power points and light fittings.
Bathroom
Fitted as wet room, with white WC, white basin with hot and cold tap over, electric mira shower, tiled throughout, with radiator, extractor fan, light fittings, and UPVC double glazed opaque window to front aspect.
Outside
To the front;
driveway with off road parking leading to garage.
To the rear;
The property further benefits from a larger than normal garden due to corner plot, patio area, lawn area, mature shrubs and borders, with additional patio area to the side of the property including timber shed.
Garage (5.16m (16'11") x 2.64m (8'8"))
Up and over door, light fittings, and power points.
Viewings
Strictly via the owners sole agents Pilkington & White Ltd
Services
All mains services are connected to the property - this to be verified by the purchasers Solicitors. Please note no services or appliances have been checked by this office.
Directions
From our Lydney Office proceed through Newerne Street turning right just before Tesco signposted Bream and Coleford, continue for approx 3 miles to the village of Bream and just after entering 30mph signs turn right into Maypole Road, taking the 3rd left into Pinecrest Way the property will be found on your right hand side.
Property Location
Marketed by Pilkington & White Estate Agents Ltd
Disclaimer Property descriptions and related information displayed on this page are marketing materials provided by Pilkington & White Estate Agents Ltd. estateagents365.uk does not warrant or accept any responsibility for the accuracy or completeness of the property descriptions or related information provided here and they do not constitute property particulars. Please contact Pilkington & White Estate Agents Ltd for full details and further information.


