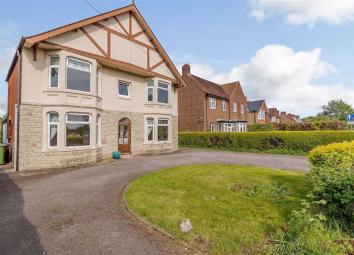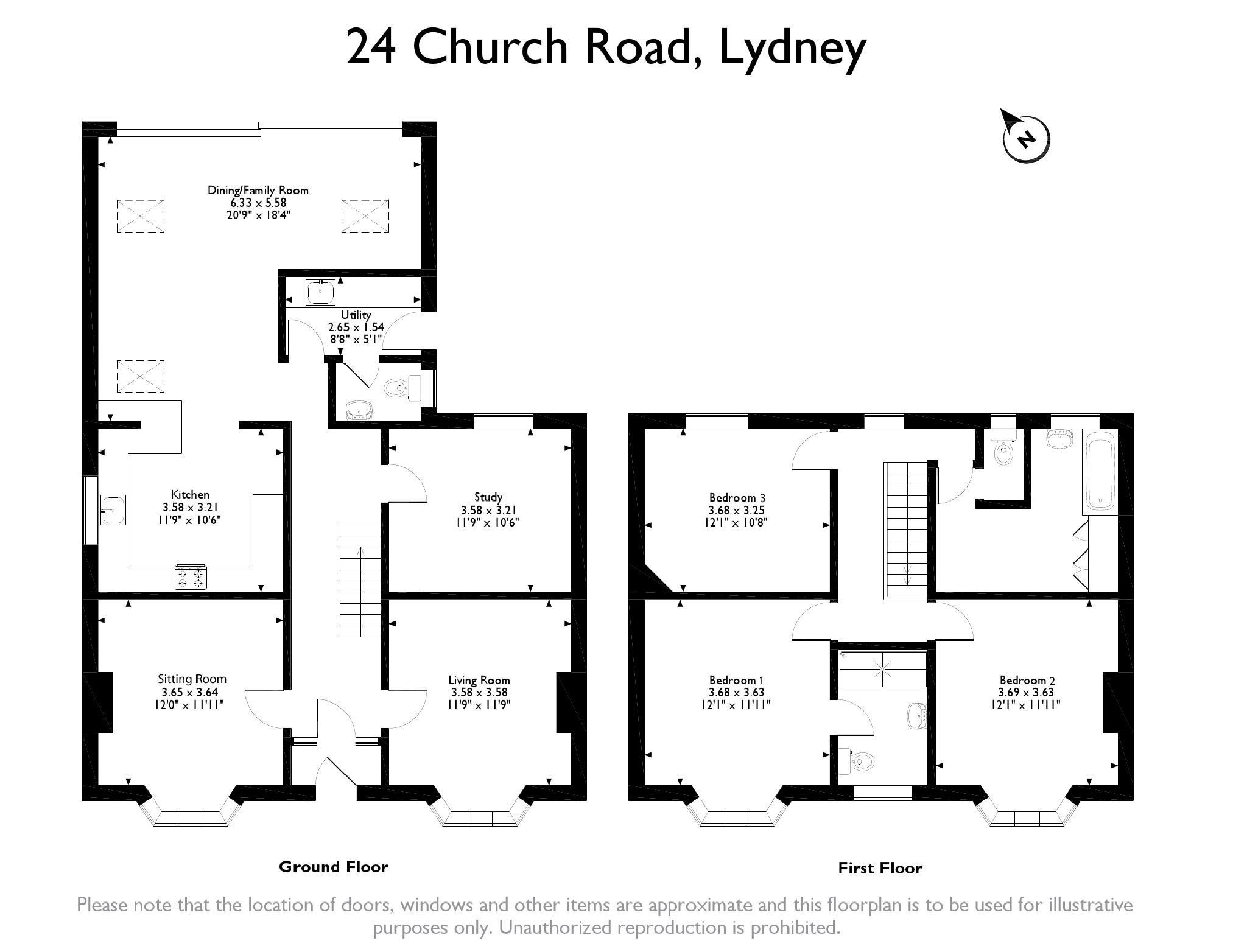Detached house for sale in Lydney GL15, 3 Bedroom
Quick Summary
- Property Type:
- Detached house
- Status:
- For sale
- Price
- £ 395,000
- Beds:
- 3
- Baths:
- 2
- Recepts:
- 3
- County
- Gloucestershire
- Town
- Lydney
- Outcode
- GL15
- Location
- Church Road, Lydney GL15
- Marketed By:
- Archer & Co
- Posted
- 2024-04-01
- GL15 Rating:
- More Info?
- Please contact Archer & Co on 01291 326893 or Request Details
Property Description
This extremely well presented detached c1920's detached three bedroomed family home has been extended and refurbished within the last two years and offers light and airy accommodation with magnificent kitchen/dining/family room with triple track sliding doors onto the beautifully landscaped rear gardens which are approximately 200 ft in length.
This character property would be perfect for entertaining and offers ample off-road parking within walking distance of Lydney Town Centre and local amenities. Lydney is a small town in Gloucestershire situated on the west bank of the River Severn in the famous Forest of Dean characterised by more than 110 square kilometres of mixed woodland and one of the surviving ancient woodlands in England. Approximately 10 miles from Chepstow and the M48 motorway network providing commuting to Bristol, London, Newport and Cardiff and approximately 16 miles from Gloucester.
The accommodation comprises vestibule, entrance hall, sitting room, living room, study, kitchen/dining/family room, utility room, cloakroom, three bedrooms (master with en-suite) and family bathroom.
Approached Off Its Own Driveway/Turning Area With In And Out' Gated Access, The Half Glazed Door Leads Into:-
Vestibule
Half glazed door into:-
Entrance Hall
Stairs off. Original floor tiles. Cupboard under stairs.
Sitting Room (3.58m x 3.21m (11'9" x 10'6"))
Bay window to front. Feature (non-working) fireplace. Wood flooring.
Living Room (3.58m x 3.58m (11'9" x 11'9"))
Bay window to front. Cast iron feature (non-working) fireplace.
Study (3.58m x 3.21m (11'9" x 10'6"))
Window to rear.
Kitchen (3.58m x 3.21m (11'9" x 10'6"))
Magnificently re-fitted within the last two years and comprising a range of base and wall units with worktops. Twin Belfast sink with mixer tap. Rangemaster oven with six-ring gas hob and extractor over. Two larger cupboards. Space for American fridge/freezer. Porcelain tiled flooring with under floor heating. Open to:-
Dining / Family Room (6.33m x 5.58m (20'9" x 18'4"))
Porcelain tiled flooring with under floor heating. Triple track sliding patio doors to garden. Velux windows.
Utility Room (2.65m x 1.54m (8'8" x 5'1"))
Base and wall cupboard. 1.5 bowl sink unit with mixer tap. Plumbing for automatic washing machine. Worcester gas fired boiler supplying pressurised central heating system. Hot water cylinder. Access to small loft space.
Cloakroom
Comprising low level wc and vanity wash hand basin.
Stairs To First Floor And Landing
Access to loft.
Bedroom One (3.68m x 3.63m (12'1" x 11'11"))
Bay window to front.
En-Suite Shower Room
Comprising large step-in shower cubicle, low level wc and pedestal wash hand basin. Ladder style radiator.
Bedroom Two (3.69m x 3.63m (12'1" x 11'11"))
(Front) Feature (non working) fireplace.
Bedroom Three (3.68m x 3.25m (12'1" x 10'8"))
(Rear)
Family Bathroom
Comprising bath, vanity wash hand basin and separate wc. Built in cupboards. Wood flooring.
To the front there is a circular turning area with twin in and out' entrance gates and driveway leading to the garage, with power and light. In all there is space for off road parking for up to 7 cars. Shed with lighting.
The gardens are a particular feature of this property being approximately 200ft in length, beautifully landscaped and providing an idyllic setting ideal for entertaining or to sit an enjoy the long Summer days.
There are extensive lawns with meandering paths leading to the rear of the garden with a number of well positioned seating areas and attractive circular patio. The gardens are well enclosed and also enjoy a variety of mature and established shrubs and trees and raised vegetable bed.
You may download, store and use the material for your own personal use and research. You may not republish, retransmit, redistribute or otherwise make the material available to any party or make the same available on any website, online service or bulletin board of your own or of any other party or make the same available in hard copy or in any other media without the website owner's express prior written consent. The website owner's copyright must remain on all reproductions of material taken from this website.
Property Location
Marketed by Archer & Co
Disclaimer Property descriptions and related information displayed on this page are marketing materials provided by Archer & Co. estateagents365.uk does not warrant or accept any responsibility for the accuracy or completeness of the property descriptions or related information provided here and they do not constitute property particulars. Please contact Archer & Co for full details and further information.


