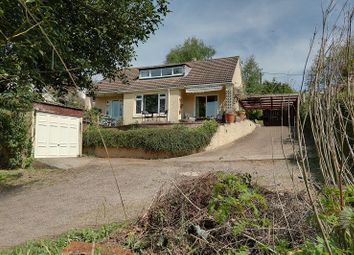Detached house for sale in Lydney GL15, 3 Bedroom
Quick Summary
- Property Type:
- Detached house
- Status:
- For sale
- Price
- £ 365,000
- Beds:
- 3
- Baths:
- 1
- Recepts:
- 2
- County
- Gloucestershire
- Town
- Lydney
- Outcode
- GL15
- Location
- Lower Common, Aylburton, Lydney, Gloucestershire. GL15
- Marketed By:
- Ferrino & Partners
- Posted
- 2024-04-01
- GL15 Rating:
- More Info?
- Please contact Ferrino & Partners on 01594 447897 or Request Details
Property Description
This individual dormer bungalow stands in a delightful partly wooded garden in the peaceful sought after location of Lower Common, Aylburton. It is a spacious home with lovely bright sunny reception rooms which open out onto the elevated south facing terrace. There is a kitchen/breakfast room, sitting room, sun room and three double bedrooms, ideal family size space. There is also plenty of private outside space in the lovely large mature garden. A detached garage and undercover car port provide ample parking space. A rarely available family home in a fabulous location. The property is offered for sale with 'No Onward Chain'.
Rear Porch
Windows to side and rear, tiled floor, door to kitchen/diner.
Kitchen/Dining Room
Windows to side and rear, airing cupboard housing hot water cylinder, solid fuel Rayburn stove with back boiler, integrated oven and hob, tiled floor, doors to sun room, sitting room, study, bedroom 1 and family bathroom.
Sitting Room
Large picture window to front, multi fuel stove, laminate floor, door to terrace.
Sun Room
Feature circular window, under stairs storage cupboard, laminate floor, patio doors to terrace, stairs to first floor.
Study
Window to rear, tiled floor.
Bedroom 1
Ground floor bedroom. Window to front, laminate floor.
Family Bathroom
Window to rear, double ended bath, shower enclosure with electric shower, WC, wash hand basin.
Mezzanine Landing
Velux roof light, eaves storage space, open to inner landing.
Inner Landing
Loft access, large built in storage cupboard, doors to bedrooms 2 and 3.
Bedroom 2
Window to side, eaves storage space, built in shelving.
Bedroom 3
Window to front.
Detached Garage
Outside
The property stands in a large south facing garden. It is approached from a private drive which leads to the garage and the pavior drive with covered carport. The front garden is mostly laid to lawn and populated by lovely mature trees including willow, holly and oak. The raised terrace is an ideal sun spot. The private rear garden, also laid to lawn, is home to the garden shed and features a small garden pond. The ground is bounded by stone walls and natural hedging and over looks open fields to the rear.
Directions
From the village of Aylburton head in the direction of Chepstow. Just out of the village turn right into Sandford Road signposted to Aylburton Common. Follow the road for 0.5 miles. Take the right hand fork onto a private road as indicated by our directional sign. If you reach the small Methodist Chapel, you have gone too far. The property can be found on the private road.
Directions
From the village of Aylburton head in the direction of Chepstow. Just out of the village turn right into Sandford Road signposted to Aylburton Common. Follow the road for 0.5 miles. Take the right hand fork onto a private road as indicated by our directional sign. If you reach the small Methodist Chapel, you have gone too far. The property can be found on the private road.
Property Location
Marketed by Ferrino & Partners
Disclaimer Property descriptions and related information displayed on this page are marketing materials provided by Ferrino & Partners. estateagents365.uk does not warrant or accept any responsibility for the accuracy or completeness of the property descriptions or related information provided here and they do not constitute property particulars. Please contact Ferrino & Partners for full details and further information.

