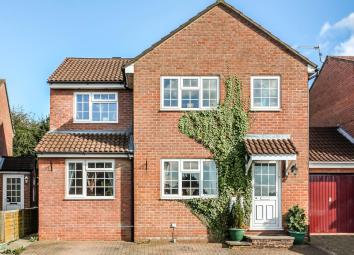Detached house for sale in Lydney GL15, 4 Bedroom
Quick Summary
- Property Type:
- Detached house
- Status:
- For sale
- Price
- £ 230,000
- Beds:
- 4
- Baths:
- 1
- Recepts:
- 2
- County
- Gloucestershire
- Town
- Lydney
- Outcode
- GL15
- Location
- Ironstone Close, Bream, Lydney GL15
- Marketed By:
- Arden Estates
- Posted
- 2024-04-01
- GL15 Rating:
- More Info?
- Please contact Arden Estates on 01594 447019 or Request Details
Property Description
Extended 4 Bedroom Detached House situated in the popular Village of Bream. Accommodation comprises:- Hallway, Lounge with oak effect flooring, window to front, Kitchen/Breakfast Room with ample Work Surface, Base & Wall Units, Double Bowl Sink & Single Drainer, Leisure Cuisine Master 100 Electric Cooker - 5 Ring Ceramic Hob, Warming Plate, Extractor Fan, Plumbing & Space for Dishwasher, Plumbing & Space for Automatic Washing Machine, Space for Tumble Dryer, Tiled Flooring, Ceiling Spotlights, Separate Dining Room, Downstairs WC, Conservatory, Master Bedroom En-Suite Shower Room, 3 further Bedrooms, Family Bathroom, Off Road Parking for 3 Vehicles and enclosed Gardens to the rear laid to Lawn, Shrubs.
Bream is a quiet village with its own convenience stores & chip shop, public houses/restaurant, Florist, Post Office, Rugby/Football Club & Cricket Club. Located close to Lydney Town being approx. 2 miles away, which has a wide range of facilities that include Primary and Secondary Schools, Local Shops and Supermarkets, Banks and Building Societies, Restaurants and Public Houses, Sports Centres, Doctors Surgeries and Hospitals, Golf Course & Train Station. Closely located to woodland and country walks, many within walking distance.
Accommodation comprises:
Hallway
lounge 11' 5" x 14' 11" (3.48m x 4.55m)
breakfast room 7' 2" x 9' 8" (2.18m x 2.95m)
kitchen 10' 0" x 16' 5" (3.05m x 5m)
downstairs WC
dining room 13' 7" x 8' 6" (4.14m x 2.59m)
conservatory 12' 2" x 7' 6" (3.71m x 2.29m)
landing
master bedroom 14' 0" x 8' 3" (4.27m x 2.51m)
en-suite
bedroom two 12' 8" x 8' 0" (3.86m x 2.44m)
bedroom three 8' 7" x 8' 1" (2.62m x 2.46m)
bedroom four 8' 4" x 6' 6" (2.54m x 1.98m)
bathroom
Property Location
Marketed by Arden Estates
Disclaimer Property descriptions and related information displayed on this page are marketing materials provided by Arden Estates. estateagents365.uk does not warrant or accept any responsibility for the accuracy or completeness of the property descriptions or related information provided here and they do not constitute property particulars. Please contact Arden Estates for full details and further information.



