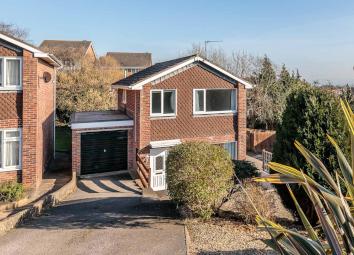Detached house for sale in Lydney GL15, 3 Bedroom
Quick Summary
- Property Type:
- Detached house
- Status:
- For sale
- Price
- £ 229,500
- Beds:
- 3
- Baths:
- 1
- Recepts:
- 2
- County
- Gloucestershire
- Town
- Lydney
- Outcode
- GL15
- Location
- Primrose Way, Lydney GL15
- Marketed By:
- Arden Estates
- Posted
- 2024-04-01
- GL15 Rating:
- More Info?
- Please contact Arden Estates on 01594 447019 or Request Details
Property Description
Entrance hall Wood effect laminate floor, radiator, centre ceiling light.
Downstairs WC 6' 10" x 2' 9" (2.08m x 0.84m) Wood effect cushion flooring, WC, wall mounted wash-hand basin, radiator, ceiling light.
Lounge 13' 7" x 12' 1" (4.14m x 3.68m) Wood effect laminate flooring, feature fireplace with Dimplex electric fire, 2 x radiators, window to front, centre ceiling light, power points, TV point.
Kitchen/diner 15' 11" x 13' 10" (4.85m x 4.22m) Kitchen - Tile effect cushion flooring, single bowl sink and drainer, tiled splash-backs, window to rear overlooking the garden, double electric oven with grill, 4 burner gas hob with extractor hood over, a range of wall, base and drawer units, space and plumbing for automatic washing machine, space for under-counter fridge and space for freezer, power points centre light, door to large under-stairs cupboard with power and lighting.
Dining Area -
bedroom one 13' 7" x 9' 5" (4.14m x 2.87m) Fitted carpet, built-in wardrobe with hanging rail and fitted shelf, window to front, power points, radiator, centre ceiling light.
Bedroom two 10' 9" x 9' 5" (3.28m x 2.87m) Fitted carpet, window to rear, power points, radiator, built-in wardrobe with hanging rail and fitted shelf, airing cupboard housing hot water tank with emersion heater and having slatted shelf.
Bedroom three 10' 10" x 6' 3" (3.3m x 1.91m) Fitted carpet, window to front, power points, centre ceiling light, radiator.
Bathroom 7' 6" x 6' 2" (2.29m x 1.88m) Wood effect cushion flooring, WC, pedestal wash-hand basin, bath with shower screen and electric Mira shower over, window to rear, extractor fan, ceiling light, ladder radiator.
Garage 17' 0" x 8' 5" (5.18m x 2.57m) Spacious garage with up-and-over door to the front and a rear courtesy door accessed from the rear garden. Power and lighting.
Outside Font garden has shrubs, ornamental gravel, lawn area, long driveway to accommodate 4 cars, steps leading down to front door, path leading to side pedestrian gate which accesses the rear garden.
Rear garden is laid to lawn, decked patio area, garden shed, outside water tap.
Located close to Lydney town which has a wide range of facilities that include Primary and Secondary Schools, Local Shops and Supermarkets, Banks and Building Societies, Restaurants and Public Houses, Sports Centres and Gymnasiums, Doctors Surgeries and Hospitals, Golf Course and Outdoor Swimming Pool. Closely located to woodland and country walks, many within walking distance.
Property Location
Marketed by Arden Estates
Disclaimer Property descriptions and related information displayed on this page are marketing materials provided by Arden Estates. estateagents365.uk does not warrant or accept any responsibility for the accuracy or completeness of the property descriptions or related information provided here and they do not constitute property particulars. Please contact Arden Estates for full details and further information.


