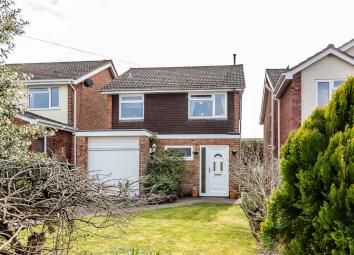Detached house for sale in Lydney GL15, 3 Bedroom
Quick Summary
- Property Type:
- Detached house
- Status:
- For sale
- Price
- £ 229,000
- Beds:
- 3
- Baths:
- 1
- Recepts:
- 3
- County
- Gloucestershire
- Town
- Lydney
- Outcode
- GL15
- Location
- School Crescent, Lydney GL15
- Marketed By:
- Arden Estates
- Posted
- 2024-04-01
- GL15 Rating:
- More Info?
- Please contact Arden Estates on 01594 447019 or Request Details
Property Description
Entrance hall Spacious entrance hall having fitted carpet, radiator, coat hanging hooks, centre ceiling lights, telephone point, power points, stairs to first floor.
Lounge 17' 8" x 10' 8" (5.38m x 3.25m) Fitted carpet, feature fire surround with granite backplate and hearth, gas coal effect fire, power points, centre ceiling light, radiator, opening through to dining room.
Dining room 10' 6" x 10' 2" (3.2m x 3.1m) Fitted carpet, patio door leading to rear garden, centre ceiling light, power points, radiator.
Kitchen/breakfast room 15' 10" x 7' 8" (4.83m x 2.34m) Slate tiled flooring, integrated eye-level double electric oven with grill, having a cupboard above and 2 deep drawers beneath, a range of wall, base and drawer units, space and plumbing for automatic washing machine, 4 burner stainless steel gas hob, space for larder fridge/freezer, 1 1/2 bowl stainless steel sink and single drainer, tiled splash-backs, breakfast bar, window to side, power points, centre ceiling light, ceiling spot lighting, door to outside and opening through to family room.
Family room 10' 2" x 7' 8" (3.1m x 2.34m) Fitted carpet, window to rear, power points, radiator, celling light, door through to lounge and dining room.
Stair to first floor Fitted carpet, ceiling light, power point, loft access with pull down ladder.
Bedroom one 11' 2" x 10' 8" (3.4m x 3.25m) Fitted carpet, window to rear, recessed ceiling spot lights, power points, radiator.
Bedroom two 11' 7" x 7' 5" (3.53m x 2.26m) Fitted carpet, window to rear, radiator, power points, ceiling light.
Bedroom three 11' 2" x 7' 10" (3.4m x 2.39m) Window to front, fitted carpet, radiator, power points, built-in cupboard with hanging rail.
Family bathroom 11' 9" x 7' 9" (3.58m x 2.36m) Wood effect cushion flooring, corner shower cubicle with Mira electric shower and sliding glazed doors, bath with mixer taps and hand held shower attachment, tiled splash-backs pedestals wash-hand basin with tiled splash-back, WC, window to front and window to the side, radiator, centre ceiling light.
Garage 16' 4" x 8' 2" (4.98m x 2.49m) Having an up-and-over door to the front, power and lighting, wall mounted gas central heating boiler.
Outside To the front is a driveway leading to the garage. Garden laid to lawn, flower borders and shrubs, path leading to the side of the property accessing the rear garden.
Enclosed rear garden is laid to patio.
The property is located in a much sought after part of Lydney with easy commuting via M4, M5 and M40, also within walking distance of Lydney Train Station & all main facilities which include Primary and Secondary Schools, Local Shops and Supermarkets, Banks, Restaurants and Public Houses, Sports Centre, Doctors Surgeries and Hospital, Golf Course
Property Location
Marketed by Arden Estates
Disclaimer Property descriptions and related information displayed on this page are marketing materials provided by Arden Estates. estateagents365.uk does not warrant or accept any responsibility for the accuracy or completeness of the property descriptions or related information provided here and they do not constitute property particulars. Please contact Arden Estates for full details and further information.


