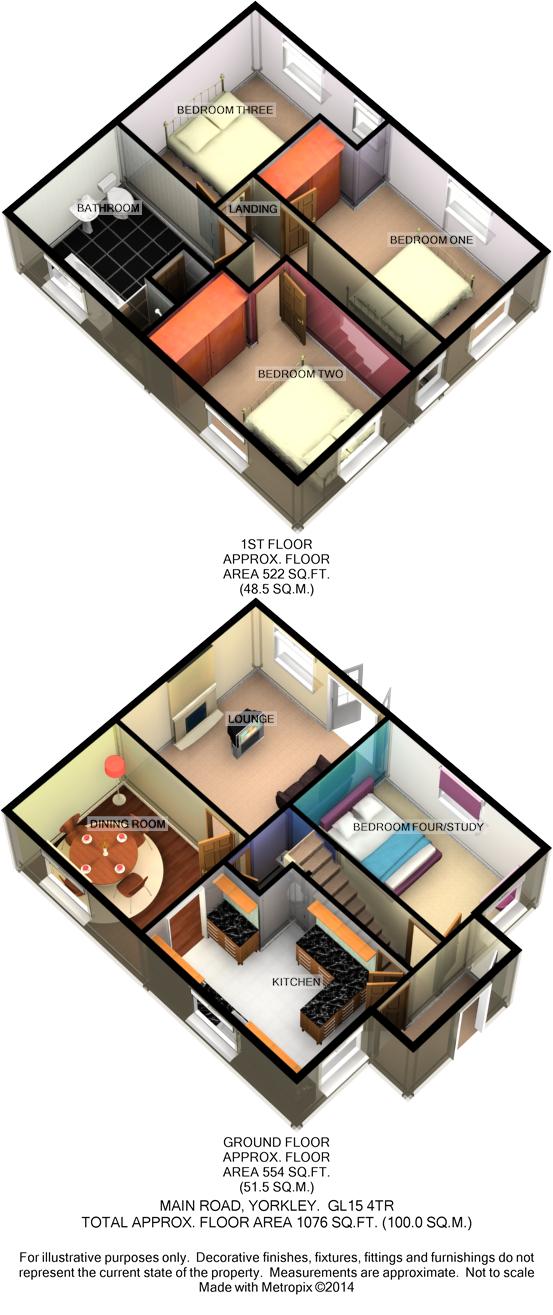Detached house for sale in Lydney GL15, 4 Bedroom
Quick Summary
- Property Type:
- Detached house
- Status:
- For sale
- Price
- £ 299,950
- Beds:
- 4
- Baths:
- 1
- Recepts:
- 3
- County
- Gloucestershire
- Town
- Lydney
- Outcode
- GL15
- Location
- Main Road, Lower Yorkley, Yorkley, Lydney GL15
- Marketed By:
- Arden Estates
- Posted
- 2019-05-16
- GL15 Rating:
- More Info?
- Please contact Arden Estates on 01594 447019 or Request Details
Property Description
**no onward chain** 3/4 Bedroom Detached Cottage for sale in the village of Yorkley.
Enclosed entrance porch entered through upvc door window to side, floor mounted oil central heating boiler, door through to kitchen.
Kitchen with built-in electric double oven and electric hob, space and plumbing for dishwasher, a range of wall, base and drawer units, display cabinet, space for larder fridge/freezer, 1 1/2 bowl sink and single drainer, window to side and window to front, lighting, power points, radiator, opening through to dining room, door through to inner lobby and door to sitting room/bedroom 4/study.
Dining Room with laminate flooring, feature ceiling beams, window to front, power points, ceiling light, radiator, door to downstairs WC and door to lounge.
Lounge with fitted carpet, multi-fuel burner, door leading to patio, window to front, lighting, power points, radiator.
Inner lobby with stairs to first floor, fitted carpet, window to side, doors to bedrooms and bathroom.
Sitting Room/Bedroom Four/Study with silver birch effect flooring, window to front with garden views, power points, ceiling lighting, radiator.
Downstairs WC having wash-hand basin, lighting, WC.
Bedroom 1 with fitted carpet, dual aspect windows with views, built-in wardrobe with sliding doors, power points, ceiling light, radiator.
Bedroom 2 with fitted carpet, built-in wardrobes and dual aspect windows with views, power points, ceiling light, radiator.
Bedroom 3, fitted carpet, 2 x windows to front, ceiling light, power points, radiator, loft access and pull down loft ladder.
Family bathroom with roll-top bath, separate shower cubicle, original wooden floor, airing cupboard, window to front, lighting, radiator.
Outside: Generous enclosed gardens to the side and rear with established shrubs, patio, vehicular access to the bottom of garden accessed via a 5 bar gate providing off road parking. Oil tank is situated in a secluded part of the garden.
Yorkley lends itself to a Public Houses, Post Office and Convenience Stores, Dr's Surgery. Yorkley also has many Woodland Walks & Cycle Tracks close by.
Located approximately 2 Miles from the main A48, this property is within easy commuting distance of Gloucester, Cheltenham, Bristol, Newport & Cardiff, M5 & M4.
Entrance porch
kitchen 10' 0" x 13' 0" (3.05m x 3.96m)
dining room 11' 0" x 9' 0" (3.35m x 2.74m)
lounge 11' 9" x 11' (3.58m x 3.35m)
sitting room/bed 4/study 13' 0" x 8' 7" (3.96m x 2.62m)
downstairs WC
stairs to first floor landing
bedroom one 14' 4" x 8' 8" (4.37m x 2.64m)
bedroom two 11' 0" x 10' 0" (3.35m x 3.05m)
bedroom three 12' 0" x 10' 10" (3.66m x 3.3m)
bathroom 12' 1" x 9' (3.68m x 2.74m)
Property Location
Marketed by Arden Estates
Disclaimer Property descriptions and related information displayed on this page are marketing materials provided by Arden Estates. estateagents365.uk does not warrant or accept any responsibility for the accuracy or completeness of the property descriptions or related information provided here and they do not constitute property particulars. Please contact Arden Estates for full details and further information.


