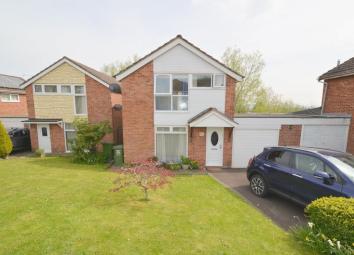Detached house for sale in Lydney GL15, 3 Bedroom
Quick Summary
- Property Type:
- Detached house
- Status:
- For sale
- Price
- £ 245,000
- Beds:
- 3
- Baths:
- 1
- Recepts:
- 2
- County
- Gloucestershire
- Town
- Lydney
- Outcode
- GL15
- Location
- Woodland Rise, Lydney GL15
- Marketed By:
- KJT Residential
- Posted
- 2024-04-01
- GL15 Rating:
- More Info?
- Please contact KJT Residential on 01594 447005 or Request Details
Property Description
Popular residential location for this beautifully presented family home with recently fitted Kitchen, Conservatory and Lounge
Storm Porch
To....
Entrance Hall
Double glazed entrance door, stairs off, tiled floor.
Lounge (15' 10'' x 12' 1'' (4.82m x 3.68m) maximum)
Picture window to front, tv point, radiator, power points, understairs cupboard, feature fireplace and surround.
Kitchen/Dining Room (15' 10'' x 7' 1'' (4.82m x 2.16m))
Open plan, Kitchen area with an extensive range of base and eye level units, worktop space, tiled splashbacks, double oven, built-in microwave and dishwasher, power points, 1½ bowl sink unit, Dining area with radiator and tiled floor., Oak French doors to....
Conservatory (9' 10'' x 9' 8'' (2.99m x 2.94m) approx.)
Fully glazed, French doors, radiator, ceiling fan.
Stairs To First Floor Landing
Loft access, window.
Bedroom One (11' 1'' x 9' 1'' (3.38m x 2.77m))
Window to front, radiator, built-in wardrobes.
Bedroom Two (11' 11'' x 9' 0'' (3.63m x 2.74m))
Window to rear with River Severn view in part, laminate wood floor, radiator, built-in wardrobe.
Bedroom Three (8' 11'' x 5' 10'' (2.72m x 1.78m) maximum)
Window to front, radiator, store cupboard.
Family Bathroom
With three piece suite, shower over bath, fully tiled walls and floor, airing cupboard with central heating boiler (not tested).
Outside
To the front a gently sloping lawn, drive and parking for several motor vehicles, attached garage: Approx. 16’ x 9’, with remote control electric door, personal door to rear, power and lighting. The rear garden is private and enclosed, on two levels with upper paved area, pergola, lower paved patio area, close boarded fencing, outside lighting and water supply, feature fishpond, lawn, garden room: With power and lighting.
Services
All mains. Gas central heating. Telephone subject to BT regulations. The services and central heating system, where applicable, have not been tested.
Viewing
By appointment with the owners sole agents
Outgoings
Council tax band 'C'
Property Location
Marketed by KJT Residential
Disclaimer Property descriptions and related information displayed on this page are marketing materials provided by KJT Residential. estateagents365.uk does not warrant or accept any responsibility for the accuracy or completeness of the property descriptions or related information provided here and they do not constitute property particulars. Please contact KJT Residential for full details and further information.


