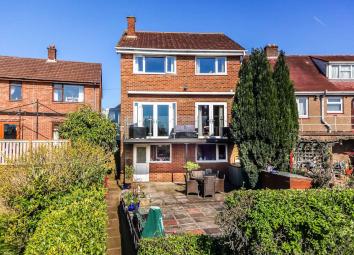Detached house for sale in Lydney GL15, 3 Bedroom
Quick Summary
- Property Type:
- Detached house
- Status:
- For sale
- Price
- £ 295,000
- Beds:
- 3
- Baths:
- 1
- Recepts:
- 2
- County
- Gloucestershire
- Town
- Lydney
- Outcode
- GL15
- Location
- Tutnalls Street, Lydney GL15
- Marketed By:
- Arden Estates
- Posted
- 2024-04-01
- GL15 Rating:
- More Info?
- Please contact Arden Estates on 01594 447019 or Request Details
Property Description
Entrance porch Side entrance porch entered through upvc door, Ceramic tiled floor, door to rear and door to entrance hall.
Lounge 16' 0" x 10' 10" (4.88m x 3.3m) Spacious lounge with French door leading onto balcony where to sit and enjoy the views. Fitted carpet, polished stone feature fireplace with electric wood effect fire, power points, lighting, radiator, opening through to dining room.
Dining room 14' 0" x 8' 11" (4.27m x 2.72m) Fitted carpet, French doors leading out on to balcony, lighting, power points, radiator.
Balcony 17' 0" x 6' 4" (5.18m x 1.93m) This is such a lovely addition to this property where to sit and enjoy the views.
Breakfast kitchen 11' 10" x 9' 10" (3.61m x 3m) Breakfast bar with granite work-top, double eye-level electric ovens with grill, built-in combination microwave oven, inset sink, granite work surfaces, integrated dishwasher, 5 burner gas hob, extractor hood over, wall, base and drawer units, integrated fridge and freezer, window to front, lighting, power points, radiator.
Landing Spacious landing with airing cupboard housing gas central heating boiler and hot water tank, radiator, window to side, loft access with pull-down ladder and partly boarded.
Bedroom one 15' 11" x 10' 11" (4.85m x 3.33m) Fitted wardrobes, window to rear with views, fitted carpet, power points, lighting, radiator.
Bedroom two 13' 0" x 8' 10" (3.96m x 2.69m) Fitted carpet, window to rear with views, lighting, power points, radiator.
Bedroom three 9' 8" x 8' 11" (2.95m x 2.72m) Built-in wardrobe, window to front, fitted carpet, lighting, radiator, power points.
Bathroom 10' 10" x 6' 5" (3.3m x 1.96m) Bathroom fitted February 2019. Laminate click lock flooring with under-floor heating, walk-in rain shower with additional shower head digitally controlled, glazed shower enclosure. Bath with mixer taps and shower attachment, window to front, vanity unit with wash-hand basin and ample storage under, LED mirror with mood lighting automatic touch button, lighting, radiator.
Basement
utility room & WC 13' 1" x 8' 7" (3.99m x 2.62m) Oak effect laminate flooring, base units with work surface, space and plumbing for automatic washing machine, Belfast sink, window to rear, power points, lighting, door to office and door to WC.
WC with wash-hand basin and light.
Office 10' 3" x 9' 11" (3.12m x 3.02m) Oak effect laminate flooring, power points, lighting, window.
Garage 17' 0" x 8' 0" (5.18m x 2.44m) Up and over door to front, power and lighting.
Outside To the front there is block paved driveway providing off parking.
From side door which leads to the rear garden which is approached via steps going down to the basement, patio and garden.
Large patio area, path leading to the rear garden which is laid to lawn, flower borders and shrubs. There is a pedestrian gate at the bottom of the garden.
Property Location
Marketed by Arden Estates
Disclaimer Property descriptions and related information displayed on this page are marketing materials provided by Arden Estates. estateagents365.uk does not warrant or accept any responsibility for the accuracy or completeness of the property descriptions or related information provided here and they do not constitute property particulars. Please contact Arden Estates for full details and further information.


