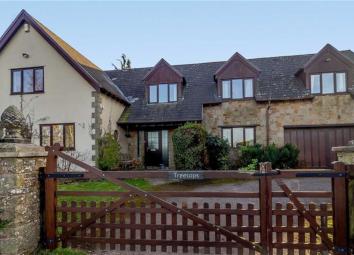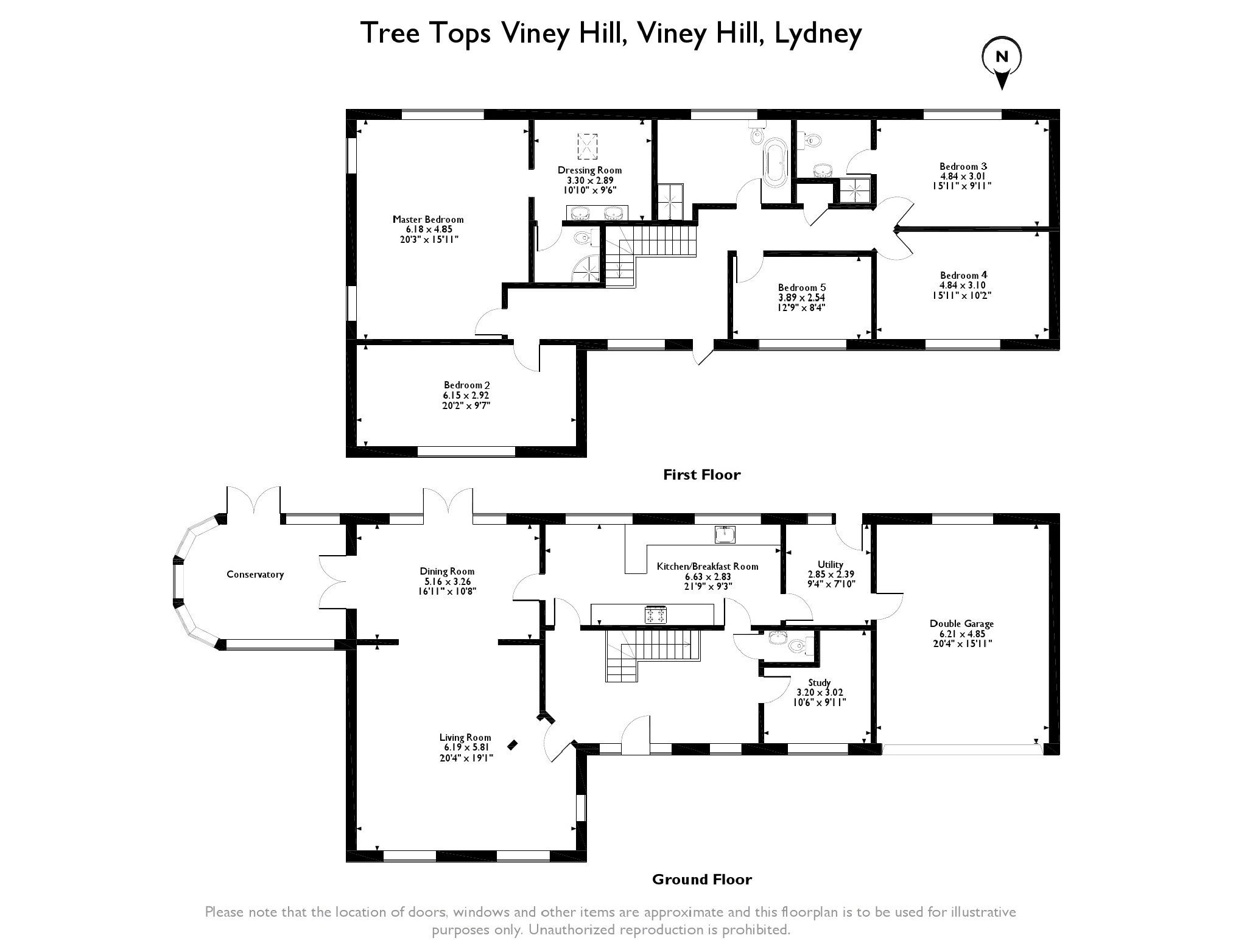Detached house for sale in Lydney GL15, 5 Bedroom
Quick Summary
- Property Type:
- Detached house
- Status:
- For sale
- Price
- £ 550,000
- Beds:
- 5
- Baths:
- 3
- Recepts:
- 3
- County
- Gloucestershire
- Town
- Lydney
- Outcode
- GL15
- Location
- Viney Hill, Lydney, Gloucestershire GL15
- Marketed By:
- Archer & Co
- Posted
- 2024-04-07
- GL15 Rating:
- More Info?
- Please contact Archer & Co on 01291 326893 or Request Details
Property Description
This well presented detached five bedroomed house has been a much loved family home for the present Vendors for the last 12 years. Ideally located in the quiet village of Viney Hill, approximately half a mile from Blakeney, which boasts Post Office/shop, general store, doctors' surgery, primary school and vibrant community hall which hosts a number of activities throughout the year and less than 15 miles from the M48 motorway network making commuting to Bristol, London, Newport or Cardiff well within reach. Easy commuting also to Gloucester as well as good links from Lydney station to Birmingham, Gloucester and Cardiff.
From the front there are fine views overlooking the famous and renowned Forest of Dean one of the oldest surviving ancient woodlands in England. It forms a roughly triangular plateau bounded by the River Wye to the west and north-west and Herefordshire to the north, the River Severn to the south and the City of Gloucester to the east providing an absolute wealth of outdoor pursuits to include walking along the many designated paths, mountain biking, riding, hill climbing and hiking.
The accommodation comprises entrance hall, cloakroom, open plan living room/dining room/conservatory, study, kitchen/breakfast room, utility room, five bedrooms (master with dressing area and en-suite together with en-suite to bedroom three), and family bathroom. Extensive landscaped gardens of approaching half an acre. Ample driveway parking and double garage.
Approached Through Gated Entrance Off Its Own Substantial Driveway, The Half Glazed Door Leads Into:-
Entrance Hall
Open tread stairs off.
Cloakroom
Comprising low level wc and wash hand basin.
Open Plan Living Room / Dining Room / Sun Lounge
Comprising:-
Living Room (6.19m x 5.81m (20'4" x 19'1"))
Feature fireplace. Archway through to:-
Dining Room (5.16m x 3.26m (16'11" x 10'8"))
Double glazed French doors to:-
Conservatory
Double glazed French doors to garden.
Study (3.20m x 3.02m (10'6" x 9'11"))
Kitchen / Breakfast Room (6.63m x 2.83m (21'9" x 9'3"))
Fitted with a range of base and wall cupboards with worktops incorporating a 1.5 bowl sink unit with mixer tap. Drawer units. Larder unit. Built in aeg double oven and aeg four-ring electric hob with extractor over. Integrated dishwasher.
Utility Room (2.85m x 2.39m (9'4" x 7'10"))
Fitted with base and wall cupboards with worktops. Plumbing for automatic washing machine. Space for tumble drier. Door to garden. Door to double garage.
Stairs To First Floor And Landing
Access to loft space. Airing cupboard with shelving.
Master Bedroom Suite
Comprising:-
Bedroom One (6.18m x 4.85m (20'3" x 15'11"))
To include a range of wardrobes and dressing units.
Dressing Area (3.30m x 2.89m (10'10" x 9'6"))
Velux window. His 'n' hers vanity wash hand basins.
En-Suite Shower Room
Comprising step-in shower unit and low level wc.
Bedroom Two (6.15m x 2.92m (20'2" x 9'7"))
(Front)
Bedroom Three (4.84m x 3.01m (15'11" x 9'11"))
(Rear)
En-Suite Shower Room
Comprising step-in shower cubicle, low level wc and wash hand basin.
Bedroom Four (4.84m x 3.10m (15'11" x 10'2"))
(Front)
Bedroom Five (3.89m x 2.54m (12'9" x 8'4"))
(Front)
Family Bathroom
Comprising slipper bath with mixer tap, low level wc, vanity unit with counter top basin and step-in shower cubicle.
The extensive landscaped gardens are a particular feature of this property and are approaching half an acre.
To the front there is a gated entrance leading to driveway providing parking for up to 5 cars and double garage with electronic doors, power and light. Oil fired central heating boiler (which the Vendors inform us has been serviced on a regular basis).
The lawned gardens then continue around to the rear of the property and enjoy substantial pond with waterfall feature and terracing ideal for entertaining or to sit and enjoy the idyllic setting. Meandering paths continue around the abundance of mature trees (to include fruit trees and eucalyptus) and shrubs with further tranquil seating areas positioned to sit and enjoy the profusion of local birdlife which visit.
(The garden photographs shown in the brochure are a mix of summer and winter)
You may download, store and use the material for your own personal use and research. You may not republish, retransmit, redistribute or otherwise make the material available to any party or make the same available on any website, online service or bulletin board of your own or of any other party or make the same available in hard copy or in any other media without the website owner's express prior written consent. The website owner's copyright must remain on all reproductions of material taken from this website.
Property Location
Marketed by Archer & Co
Disclaimer Property descriptions and related information displayed on this page are marketing materials provided by Archer & Co. estateagents365.uk does not warrant or accept any responsibility for the accuracy or completeness of the property descriptions or related information provided here and they do not constitute property particulars. Please contact Archer & Co for full details and further information.


