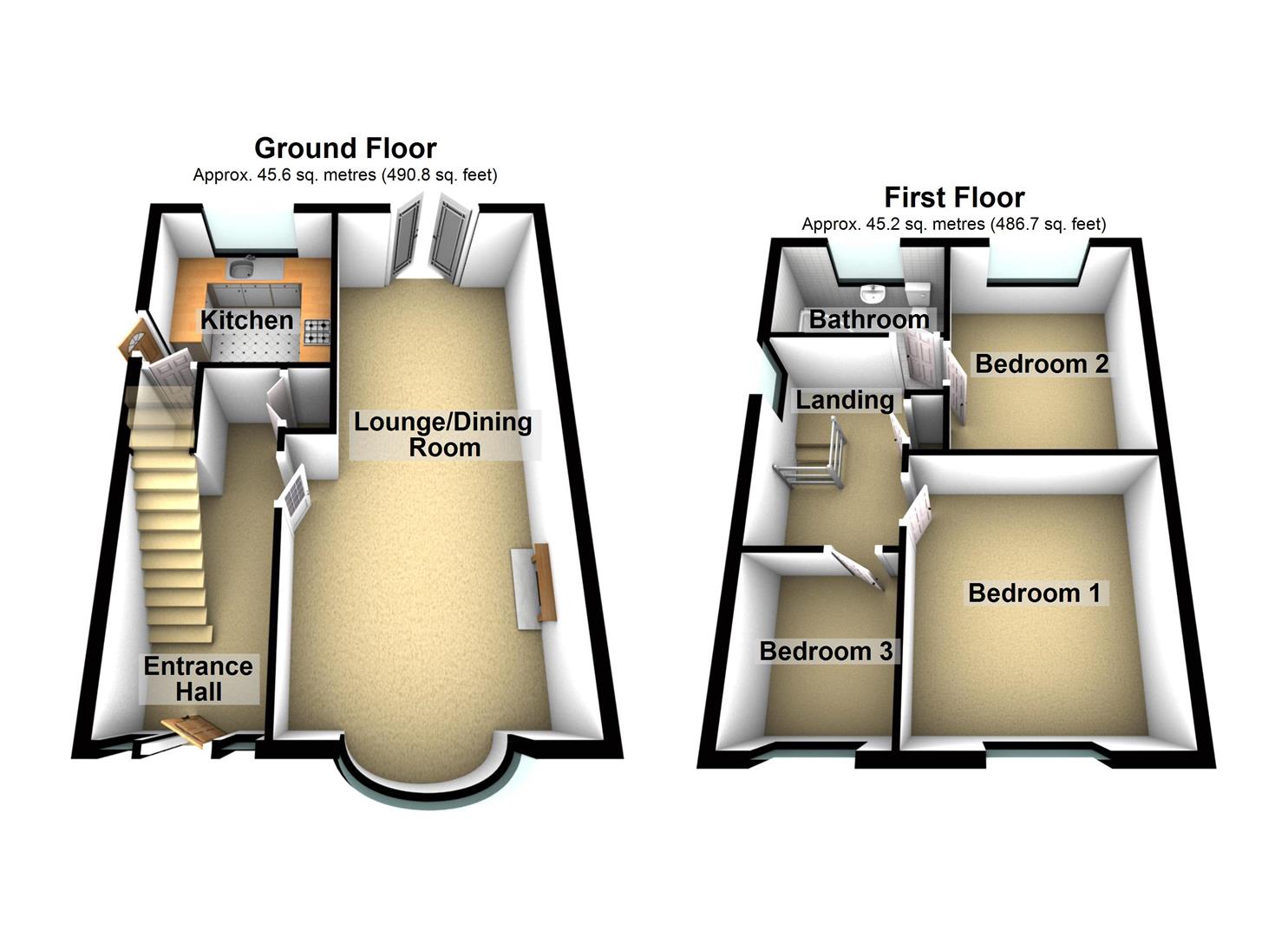Detached house for sale in Loughborough LE12, 3 Bedroom
Quick Summary
- Property Type:
- Detached house
- Status:
- For sale
- Price
- £ 227,500
- Beds:
- 3
- Baths:
- 1
- Recepts:
- 2
- County
- Leicestershire
- Town
- Loughborough
- Outcode
- LE12
- Location
- Roulstone Crescent, East Leake, Leicestershire LE12
- Marketed By:
- Sinclair Estate Agents - Shepshed
- Posted
- 2024-03-31
- LE12 Rating:
- More Info?
- Please contact Sinclair Estate Agents - Shepshed on 01509 606064 or Request Details
Property Description
This three double bedroom detached family home comes to the market boasting A 25'4 lounge/diner, 21'2 workshop and is positioned prominently on the outskirts of the popular commuter village of east leake. At a glance the property comprises; entrance hall, open plan lounge/diner, kitchen with stairs rising to the first floor landing which in turn grants access to three double bedrooms and the family bathroom. Externally the property benefits from a garden to rear, workshop, side car port and front driveway offering off-road parking for multiple vehicles. EPC Rating Awaited.
Ground Floor
Entrance Hall
Entered through a uPVC front door with an inset opaque double glazed panel and having adjacent opaque uPVC double glazed windows to either side which lead to a generous entrance hall exhibiting a solid timber floor and comprising; radiator, cloaks cupboard, stairs rising to the first floor landing and granting access to both the kitchen and open plan lounge/diner.
Open Plan Lounge/Diner (3.18m widening to 3.78m x 7.72m (10'5 widening to)
Enjoying a dual aspect with uPVC double glazed bow window to front coupled with a set of uPVC double glazed French Doors to rear and having two radiators, coving and feature inset log/multi fuel burner with tile hearth.
Kitchen (2.67m x 2.72m (8'9 x 8'11))
Having a range of cream wall and base units, sink and drainer unit with swan neck mixer tap, tiled splashbacks, four ring gas hob with extractor hood over, double electric oven and grill, space and plumbing for multiple appliances, ceramic tiled floor, inset downlights, uPVC double glazed window to rear, access to understairs storage and featuring a conveniently positioned uPVC side door with inset double glazing accessing the car port.
First Floor
Landing
Stairs rising to the first floor landing from which access to all bedrooms and the bathroom and in turn comprises; airing cupboard housing the hot water cylinder and the loft hatch.
Bedroom One (3.23m x 3.91m (10'7 x 12'10))
With uPVC double glazed window to front, coving, radiator and timber effect laminate flooring.
Bedroom Two (3.02m x 3.68m (9'11 x 12'1))
Having radiator, timber effect laminate flooring, coving and uPVC double glazed window to rear.
Bedroom Three (2.46m x 2.64m (8'1 x 8'8))
With coving, radiator, timber effect laminate flooring and uPVC double glazed window to front.
Family Bathroom (2.64m x 1.70m (8'8 x 5'7))
This three piece white suite comprises; corner bath with telephone style mixer shower tap coupled with a wall mounted thermostatic shower, pedestal wash hand basin, low level push button WC., column radiator, wall tiling, tile effect laminate flooring and opaque uPVC double glazed window to rear.
Outside
Car Port
Benefiting from a wrought iron gate facilitating vehicular access with outside lighting and leading to the workshop.
Workshop (2.57m x 6.45m (8'5 x 21'2))
Entered through a timber personnel door to front, having light, power and aluminium framed window to side.
Private Rear Garden
Featuring decking with pebbled edging and water point, leading to the lawn with paved walkway (with decorative edging) accessing the raised patio area, having feather board fence surround and low maintenance boarders.
Front
Benefiting from a part paved and part concrete driveway offering off-road parking for multiple vehicles with adjacent pebbled area to side with block paved edging, a range of shrubs, trees and leading to the front door complemented by wall mounted lighting.
Property Location
Marketed by Sinclair Estate Agents - Shepshed
Disclaimer Property descriptions and related information displayed on this page are marketing materials provided by Sinclair Estate Agents - Shepshed. estateagents365.uk does not warrant or accept any responsibility for the accuracy or completeness of the property descriptions or related information provided here and they do not constitute property particulars. Please contact Sinclair Estate Agents - Shepshed for full details and further information.


