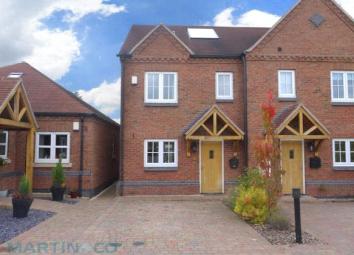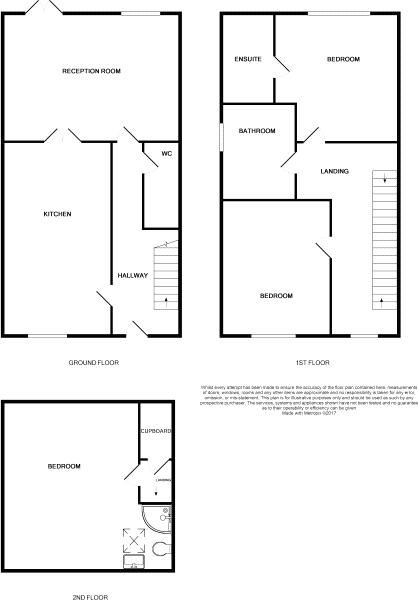Detached house for sale in Loughborough LE12, 3 Bedroom
Quick Summary
- Property Type:
- Detached house
- Status:
- For sale
- Price
- £ 214,995
- Beds:
- 3
- Baths:
- 2
- Recepts:
- 1
- County
- Leicestershire
- Town
- Loughborough
- Outcode
- LE12
- Location
- Brunsleigh Croft, Hathern, Leicestershire LE12
- Marketed By:
- Whitegates - Charnwood
- Posted
- 2019-05-09
- LE12 Rating:
- More Info?
- Please contact Whitegates - Charnwood on 0116 484 9849 or Request Details
Property Description
**spacious three bedroom home** Positioned in the popular location of Hathern, this home is not to be missed! Situated on a quiet cul-de-sac, this modern eco home offers living accommodation set over three storeys. We strongly advise early internal inspection to fully appreciate what this home has to offer!
Entrance Hall
Oak front door leads to entrance hall with limestone tiled flooring, oak staircase to first floor and oak doors leading to downstairs W.C, kitchen and lounge.
Downstairs WC
Fitted two piece suite comprising hand wash basin with vanity unit, low level flush W.C and continuation of limestone flooring.
Lounge (14' 4" x 11' 3" (4.37m x 3.43m))
Entered through oak door, radiator, oak flooring, UPVC double glazed window and French doors to rear elevation And oak double doors leading to kitchen.
Kitchen (16' 2" x 7' 8" (4.93m x 2.34m))
Enter through oak door, UPVC double glazed window to front elevation, fitted with a range of wall and base level units with marble work surfaces, Stainless steel sink and drainer with waste disposal unit, integrated electric oven, oven/grill and microwave, built in induction hob, integrated fridge/freezer, integrated washing machine and dryer, continuation of limestone flooring and radiator.
Landing
With oak doors leading to bathroom, bedroom two and three, pendant light fitment and UPVC double glazed window to front elevation.
Master Bedroom (11' 8" x 11' 1" (3.56m x 3.38m))
Entered through oak door, oak flooring, fitted wardrobes, skylight, radiator, in eaves storage, fitted three piece suite comprising of; low level flush W.C, wash hand basin with vanity unit and shower cubicle.
Bedroom Two (9' 0" x 7' 8" (2.74m x 2.34m))
UPVC double glazed window to rear elevation, fitted wardrobes, radiator, oak flooring and oak door to en suite.
Bedroom Three (15' 1" x 11' 1" (4.6m x 3.38m))
UPVC double glazed window to front elevation, fitted wardrobes and radiator.
Bathroom
A fitted three piece suite comprising low level flush W.C, wash hand basin with vanity unit, bath with shower over, travertine tiles and UPVC double glazed window to side elevation.
External
This property boasts an easy to maintain laid to lawn rear garden, with access to the front via a wooden fence and complete with a summer house, ideal for storage or entertaining. The property also benefits from off-road parking.
Economical
The property has its full eco system, Solar heated hot water giving large saving on hot water, Rainwater harvesting for reduced water costs, Superb insulation levels for heat loss and noise, very quiet. The running costs for the property are also minimal, with it being rated B on the EPC register.
Property Location
Marketed by Whitegates - Charnwood
Disclaimer Property descriptions and related information displayed on this page are marketing materials provided by Whitegates - Charnwood. estateagents365.uk does not warrant or accept any responsibility for the accuracy or completeness of the property descriptions or related information provided here and they do not constitute property particulars. Please contact Whitegates - Charnwood for full details and further information.


