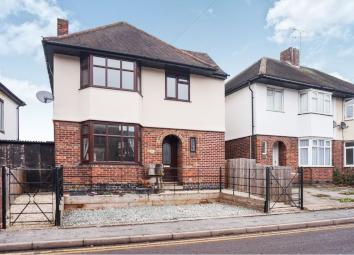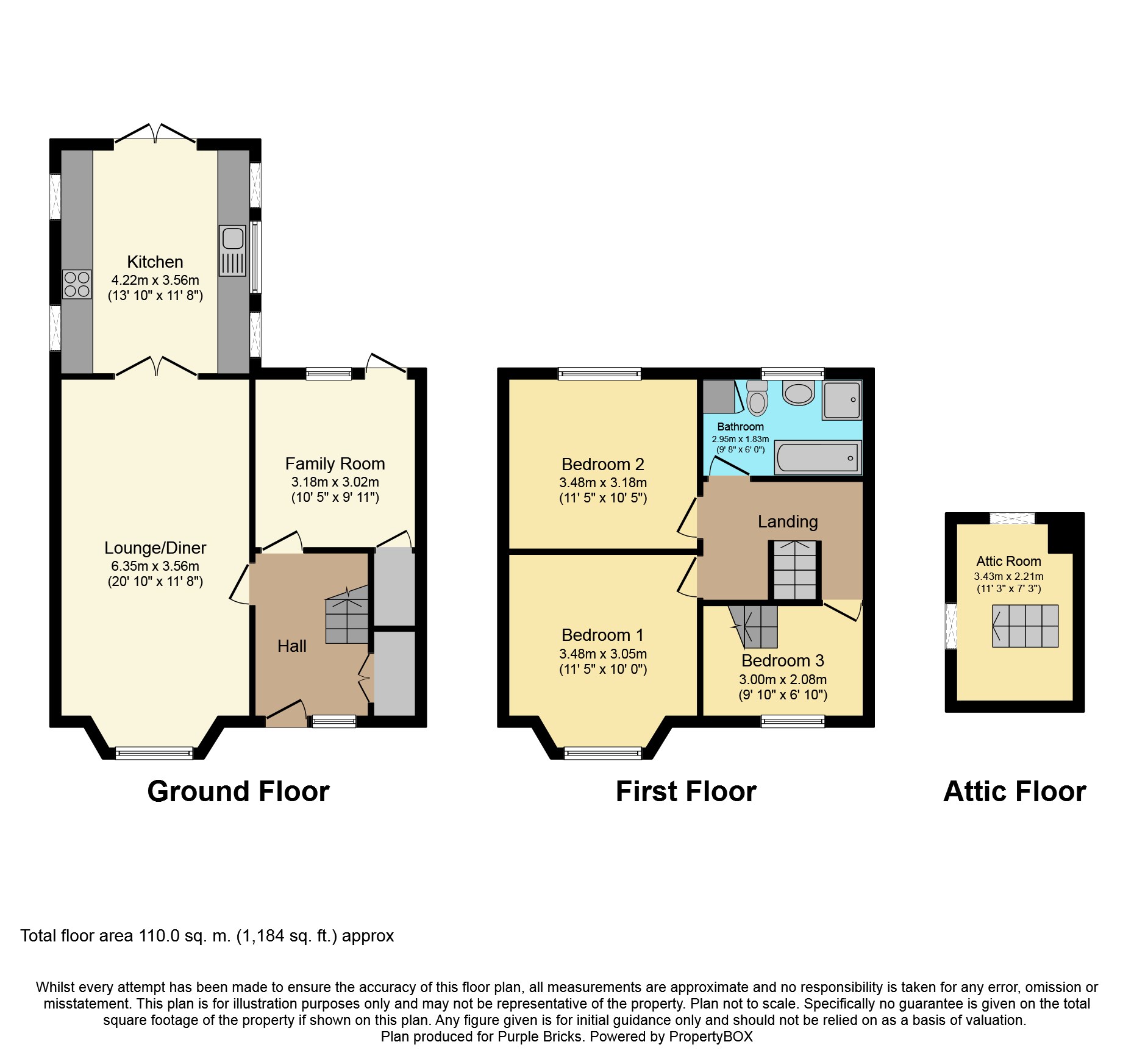Detached house for sale in Loughborough LE12, 3 Bedroom
Quick Summary
- Property Type:
- Detached house
- Status:
- For sale
- Price
- £ 210,000
- Beds:
- 3
- Baths:
- 1
- Recepts:
- 2
- County
- Leicestershire
- Town
- Loughborough
- Outcode
- LE12
- Location
- The Banks, Sileby LE12
- Marketed By:
- Purplebricks, Head Office
- Posted
- 2019-05-05
- LE12 Rating:
- More Info?
- Please contact Purplebricks, Head Office on 024 7511 8874 or Request Details
Property Description
** no chain **
This extended three bedroom detached period property is located within walking distance to the shops in Sileby village centre.
The property benefits from a stunning kitchen extension with a vaulted ceiling. The original kitchen are is now used as a family room along with a spacious open plan kitchen diner with a wood burner as a focal point to the room. Brand new internal doors have been fitted as well as fuse box and a re-fitted boiler.
To the first floor are three bedrooms and bathroom. Bedroom three also has a wooden staircase that leads up to the attic. The current vendors children used to use the attic as a play room.
To the rear is a nice sized rear garden and the frontage has been changed to make it low maintenance with wooden sleepers and with a dropped kerb, off road parking would be easy.
Entrance Hall
Double glazed door, double glazed window, radiator, walk-in cloaks cupboard and stairs to the first floor. Built in meter cupboard.
Family Room
Two double glazed windows, double glazed door to the garden and spacious under stairs storage. This room was previously the kitchen.
Lounge/Dining Room
Large open plan rooom with double glazed bay window to the front aspect, wood burner in lounge area with further second wood burner in the dining area set within the chimney breast.
Kitchen
Kitchen has been created at the rear with a large extension with a stunning vaulted ceiling. With an array of wall and base units, ceramic sink/drainer, oven, gas hob and cooker hood.
Tiled flooring, four sky lights, breakfast bar, radiator and double glazed french doors to the garden.
First Floor
First floor with double glazed window to the side and access to three bedrooms and bathroom.
Bedroom One
Double glazed bay window to the front, radiator and fire place feature.
Bedroom Two
Double glazed window to the rear and radiator.
Bedroom Three
Double glazed window to the front aspect, radiator and wooden stairs to the attic room.
Attic Room
Attic Room is boarded, used as a play room by the current vendors although can only be classed an attic room. Lighting and two skylights.
Front Garden
Designed by the vendors for low maintenance and ofefring parking for 1 car when the kerb has been lowered.
Rear Garden
A large undercover pation area is great for a table and chairs with an enclosed lawn rear garden featuring a side gate that leads to the front of the house.
Vendors Position
Vendors are selling the property with no upward chain and are renovating the house.
Property Location
Marketed by Purplebricks, Head Office
Disclaimer Property descriptions and related information displayed on this page are marketing materials provided by Purplebricks, Head Office. estateagents365.uk does not warrant or accept any responsibility for the accuracy or completeness of the property descriptions or related information provided here and they do not constitute property particulars. Please contact Purplebricks, Head Office for full details and further information.


