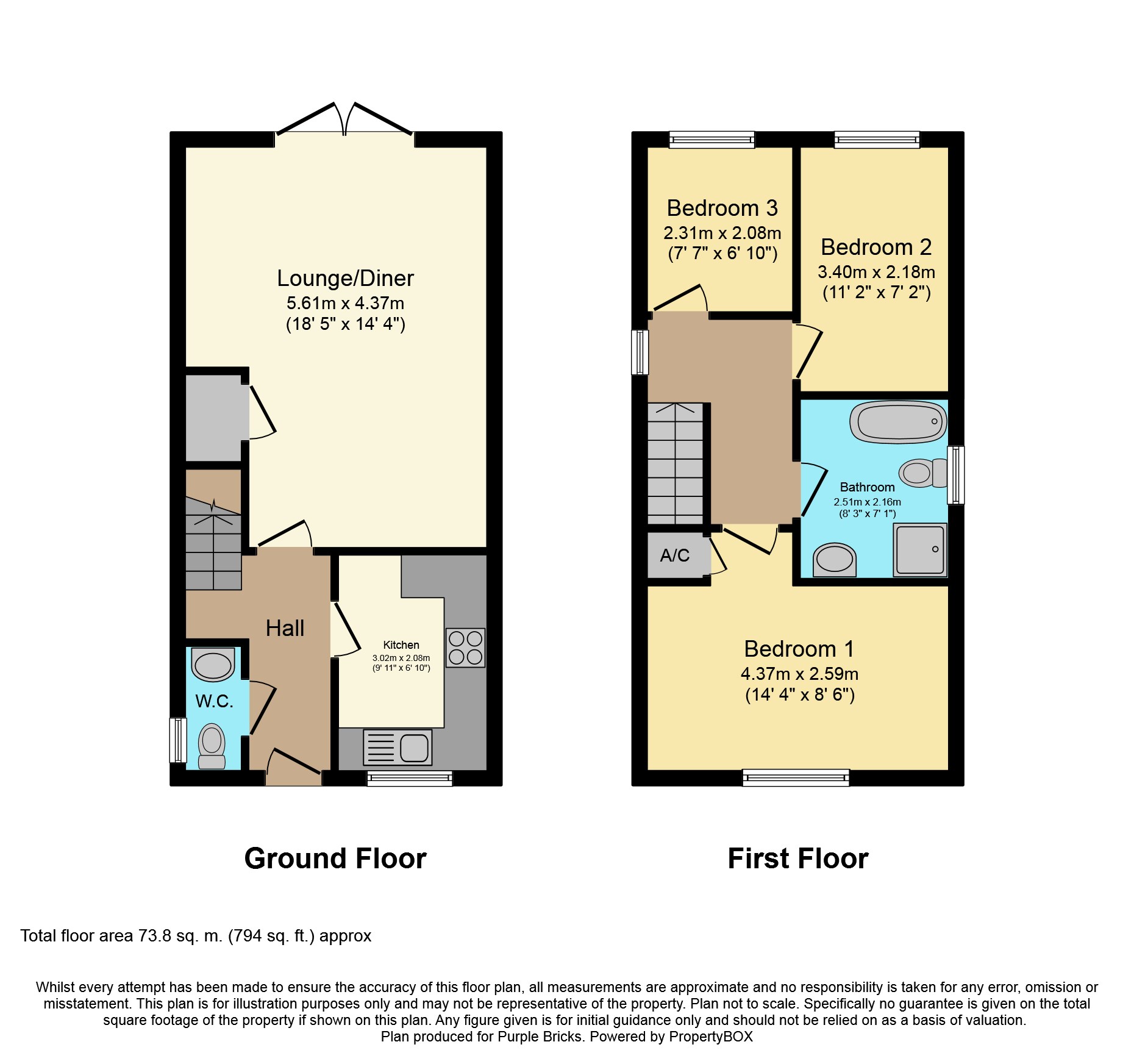Detached house for sale in Loughborough LE12, 3 Bedroom
Quick Summary
- Property Type:
- Detached house
- Status:
- For sale
- Price
- £ 210,000
- Beds:
- 3
- Baths:
- 1
- Recepts:
- 1
- County
- Leicestershire
- Town
- Loughborough
- Outcode
- LE12
- Location
- Southfield Avenue, Sileby LE12
- Marketed By:
- Purplebricks, Head Office
- Posted
- 2019-03-27
- LE12 Rating:
- More Info?
- Please contact Purplebricks, Head Office on 024 7511 8874 or Request Details
Property Description
A very well presented, three bedroom detached house with parking for four cars on the double width driveway.
The entrance hall leads to a ground floor W.C, open plan lounge diner with french doors to the rear garden and a modern fitted kitchen.
To the first floor are three bedrooms and a four piece bathroom benefitting from both a bath and separate shower cubicle.
The rear garden is ample size with a storage shed. The large double width driveway holds four cars.
Located on the outskirts of Sileby, this modern three bedroom detached house is a fantastic but and early viewings are highly recommended.
For sale with Purplebricks estate agents.
For more information and viewing requests.
Entrance Hall
Entrance hall with double glazed door to front, radiator and stairs to the first floor.
Cloak Room
W.C, wash hand basin, radiator, extractor fan and double glazed window.
Kitchen
Modern kitchen with wall and base units, sink / drainer, gas hob, oven and cooker hood, built in dish washer and washing machine. Recess lighting and radiator. Double glazed window to the front aspect.
Lounge/Dining Room
Open plan, this spacious room works very well with double glazed french doors to the garden, two radiators, large walk in under stairs storage cupboard and ample room for a table and chairs in the dining area.
First Floor
First Floor with loft access and double glazed window to the side aspect.
Bedroom One
Master bedroom with double glazed window to the front, radiator and built in cupboard containing the boiler.
Bedroom Two
Double glazed window to the rear and radiator.
Bedroom Three
Double glazed window to the rear and radiator.
Bathroom
Bathroom with both a shower cubicle and a bath with a hand held shower attachment. W.C, wash hand basin, extractor fan, shaver point and heated towel rail. Bathroom features a double glazed window to the side aspect.
Rear Garden
The rear garden is ample size with a storage shed, decked seating area, patio and lawn. A side gate leads to the large driveway.
Off Road Parking
The large double width driveway holds four cars. Amazing for a house in this price range.
Property Location
Marketed by Purplebricks, Head Office
Disclaimer Property descriptions and related information displayed on this page are marketing materials provided by Purplebricks, Head Office. estateagents365.uk does not warrant or accept any responsibility for the accuracy or completeness of the property descriptions or related information provided here and they do not constitute property particulars. Please contact Purplebricks, Head Office for full details and further information.


