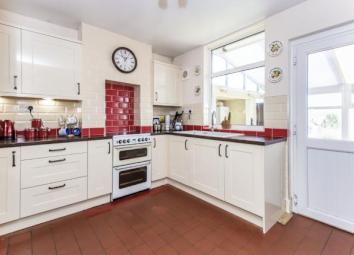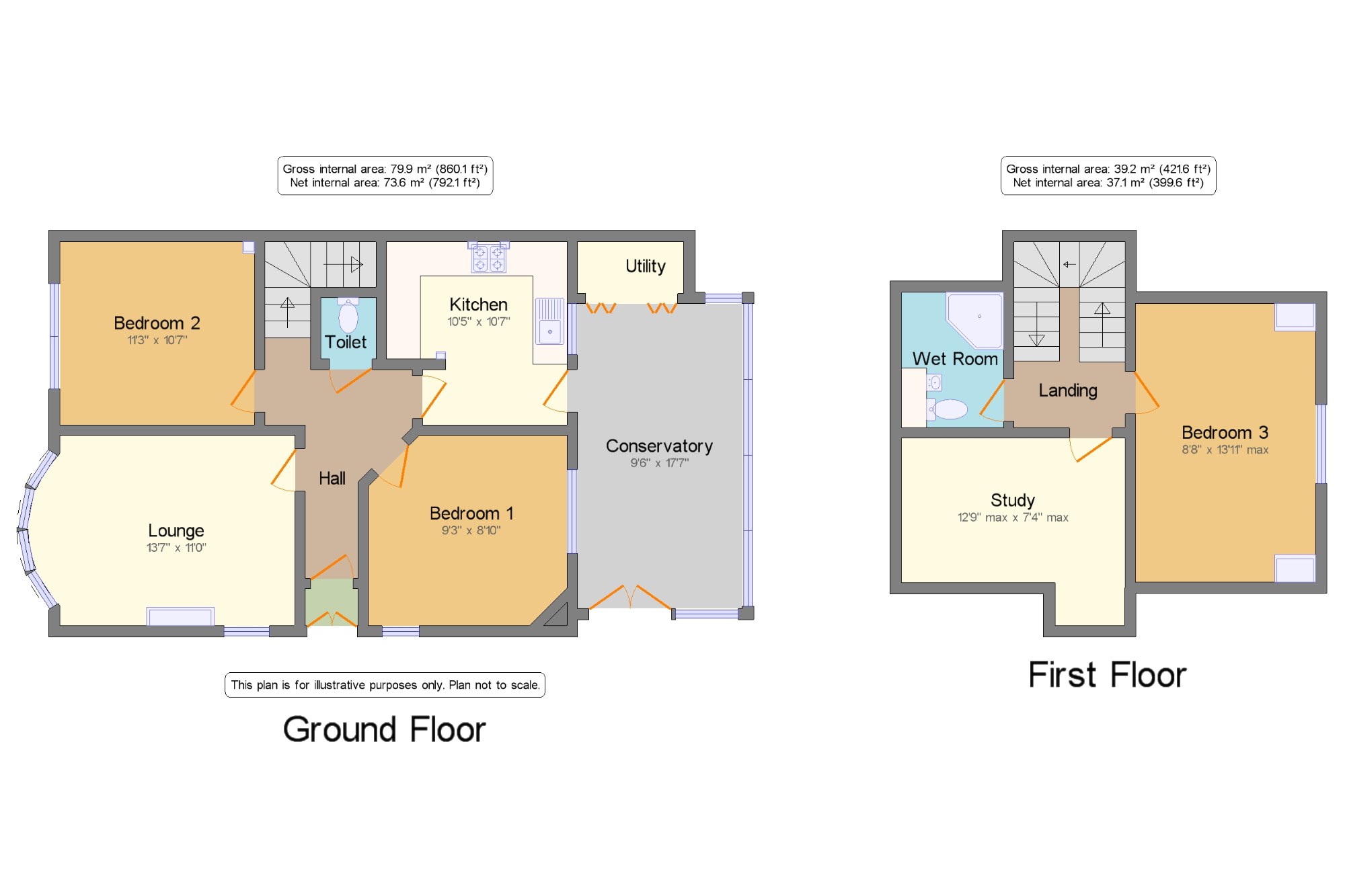Detached house for sale in Loughborough LE12, 3 Bedroom
Quick Summary
- Property Type:
- Detached house
- Status:
- For sale
- Price
- £ 225,000
- Beds:
- 3
- Baths:
- 1
- Recepts:
- 2
- County
- Leicestershire
- Town
- Loughborough
- Outcode
- LE12
- Location
- Leicester Road, Shepshed, Loughborough, Leicestershire LE12
- Marketed By:
- Frank Innes - Loughborough Sales
- Posted
- 2024-04-28
- LE12 Rating:
- More Info?
- Please contact Frank Innes - Loughborough Sales on 01509 428742 or Request Details
Property Description
Three bedroom detached home with flexibility of accommodation and situated in a sought after location within easy access of major road links. The property is available with no upward chain, enjoys an open rear aspect and accommodation comprises entrance porch, entrance hall, lounge with log burner, two ground floor bedrooms, modern fitted kitchen with built in appliances, downstairs WC, large conservatory with utility area, first floor landing leading to a further bedroom, study room and modern fitted shower room. To the rear of the property is a generous, mature garden with patio, lawn, mature boarders containing trees and shrubs and timber workshop. To the front of the property is off road parking for several cars.
Three Bedrooms
Off Road Parking
Good Garden
Popular Location
No Upward Chain
Flexible Accommodation
Large Conservatory
1190 Square Feet Approx
Study Room
Modern Kitchen and Shower Room
Porch x . A storm porch with upvc front door.
Hall x . With glazed door, parquette flooring, radiator, dado rail and stairs to first floor.
Lounge13'7" x 11' (4.14m x 3.35m). Having laminate flooring, double glazed bay window to the front aspect and a multi fuel stove.
Kitchen10'5" x 10'7" (3.18m x 3.23m). A modern fitted kitchen with a range of wall and base units and work surfaces, built in kitchen appliances to include fridge, freezer and gas cooker, tiled flooring and splash backs, sink with drainer and mixer tap, double glazed door and window to the rear aspect and a radiator.
Toilet x . A WC tucked away under the stairs off the entrance hall with an extractor fan.
Conservatory9'6" x 17'7" (2.9m x 5.36m). A large double glazed conservatory with tiled flooring throughout and views across the garden.
Utility x . A utility area off the conservatory with plumbing for washing machine and a combi boiler.
Bedroom 19'3" x 8'10" (2.82m x 2.7m). With double glazed window to the side and rear aspects, parquette flooring, feature fireplace and a radiator.
Bedroom 211'3" x 10'7" (3.43m x 3.23m). With double glazed window to the front aspect and a radiator.
Landing x .
Wet Room x . A modern fitted wet room suite with electric shower, pedestal wash basin, low level WC, tiled splash backs, extractor fan and a radiator.
Bedroom 38'8" x 13'11" (2.64m x 4.24m). Having double glazed window to the rear aspect and radiator.
Study12'9" x 7'4" (3.89m x 2.24m). With double glazed window to the side aspect and a radiator. This room could be used as a study or a fourth bedroom.
Property Location
Marketed by Frank Innes - Loughborough Sales
Disclaimer Property descriptions and related information displayed on this page are marketing materials provided by Frank Innes - Loughborough Sales. estateagents365.uk does not warrant or accept any responsibility for the accuracy or completeness of the property descriptions or related information provided here and they do not constitute property particulars. Please contact Frank Innes - Loughborough Sales for full details and further information.


