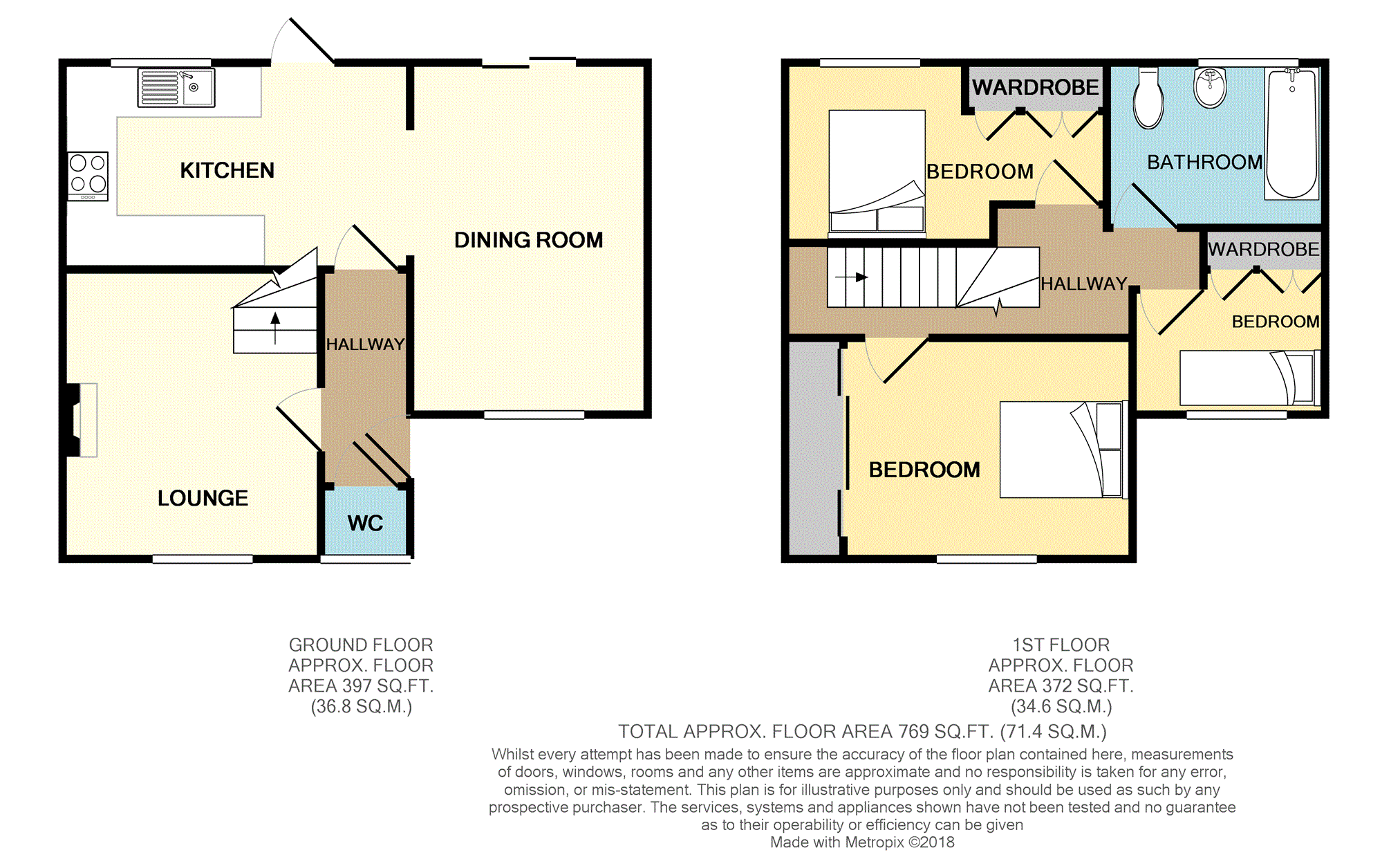Detached house for sale in Loughborough LE12, 3 Bedroom
Quick Summary
- Property Type:
- Detached house
- Status:
- For sale
- Price
- £ 220,000
- Beds:
- 3
- Baths:
- 1
- Recepts:
- 2
- County
- Leicestershire
- Town
- Loughborough
- Outcode
- LE12
- Location
- Sullington Road, Shepshed LE12
- Marketed By:
- Purplebricks, Head Office
- Posted
- 2024-04-28
- LE12 Rating:
- More Info?
- Please contact Purplebricks, Head Office on 024 7511 8874 or Request Details
Property Description
A beautifully presented light three bedroom detached property. The property briefly comprises; entrance hall, downstairs cloakroom, lounge, breakfast kitchen and dining room. On the first floor three bedrooms all with fitted wardrobes and a family bathroom. A driveway to both sides of the property for two cars and a low maintenance garden to the front and rear.
Situated close to the village centre near all local amenities as well as commuter links.
Entrance Hall
Double glazed front door with opaque window accessing the entrance hallway. In the entrance hall, there are doors accessing the downstairs cloakroom and kitchen. As well as double doors opening into the lounge.
W.C.
Fitted with a two piece suite comprising of a low-level WC and a wash hand basin. UPVC double glazed opaque window to the front elevation.
Lounge
Well presented light lounge with uPVC double glazed window to the front elevation. Radiator. Stairs accessing the first-floor accommodation.
Kitchen
Fitted with white base and wall units inset stainless steel sink unit with a mixer tap set into roll edged work surface with attractive tiled splashbacks. Integrated eye level double oven with an induction hob and extractor hood over. Integrated fridge, freezer and dishwasher. Plumbing for a washing machine. UPVC double glazed window to the rear elevation overlooking the garden. UPVC double glazed back door accessing the outside patio.
The kitchen benefits from open archway throight to the diing room.
Dining Room
Spacious dining area flooded with light due to dual aspect with uPVC double glazed window to the front elevation. UPVC double glazed sliding patio doors accessing the rear patio. Radiator.
Bedroom One
Double bedroom with modern fitted wardrobes with mirrored sliding doors. UPVC double glazed window to the front elevation.
Bedroom Two
UPVC double glazed window to the rear elevation. Radiator. Fitted triple wardrobes with matching fitted draws. Loft hatch access.
Bedroom Three
Third room also benefits from fitted wardrobes as well as a uPVC double glazed window to the front elevation and radiator.
Bathroom
The bathroom comprises a modern three piece suite fitted with a low-level WC, pedestal wash hand basin and a panelled bath with electric shower over as well as uPVC double glazed window to the rear elevation.
Garden
To the front of the property, there is a driveway either side providing off road car parking for two cars as well as an attractive low maintenance walled garden with gated side access to the rear of the property. To the rear you'll find a low maintenance garden with patio paving seating area and decorative stone chippings.
Property Location
Marketed by Purplebricks, Head Office
Disclaimer Property descriptions and related information displayed on this page are marketing materials provided by Purplebricks, Head Office. estateagents365.uk does not warrant or accept any responsibility for the accuracy or completeness of the property descriptions or related information provided here and they do not constitute property particulars. Please contact Purplebricks, Head Office for full details and further information.


