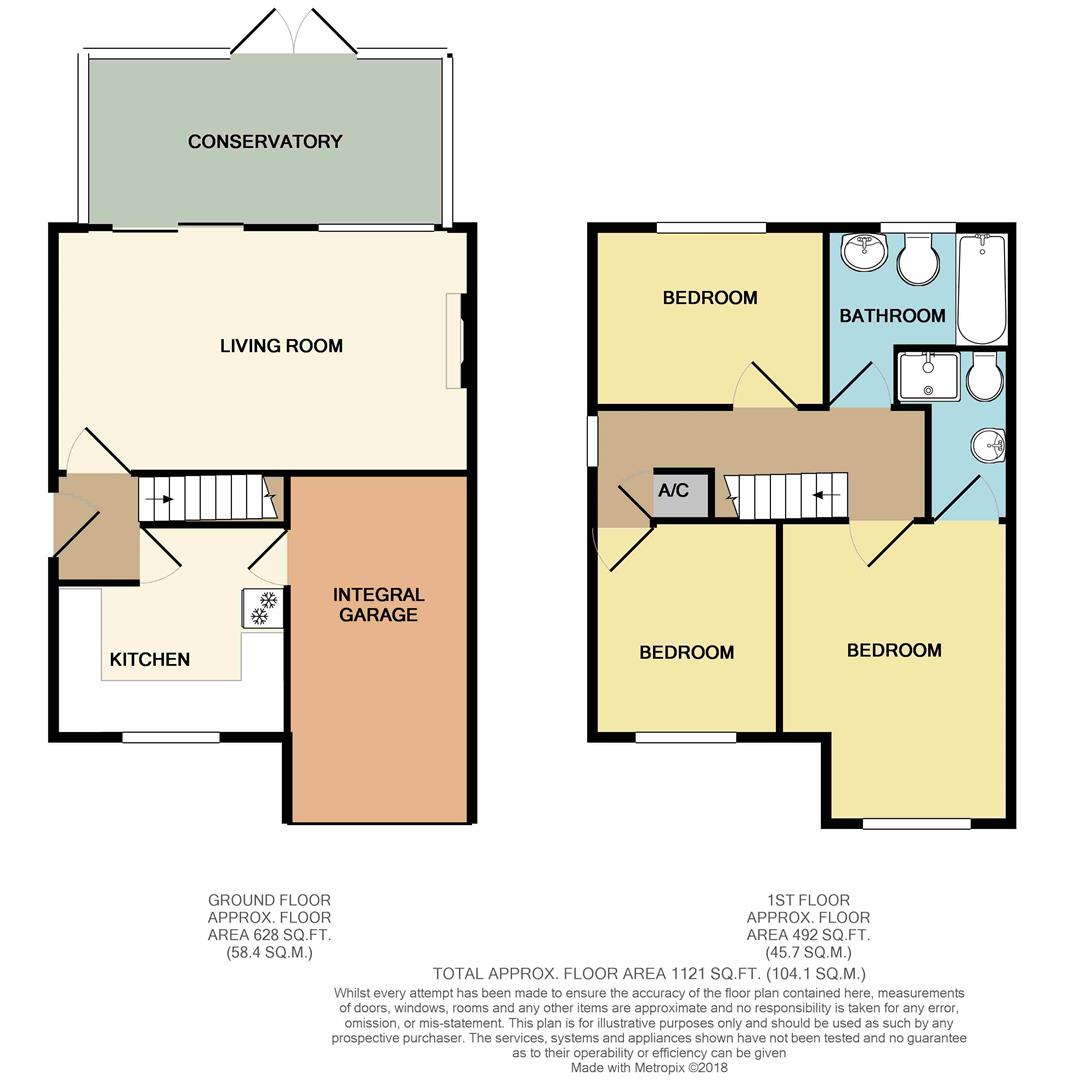Detached house for sale in Loughborough LE12, 3 Bedroom
Quick Summary
- Property Type:
- Detached house
- Status:
- For sale
- Price
- £ 219,950
- Beds:
- 3
- Baths:
- 2
- Recepts:
- 1
- County
- Leicestershire
- Town
- Loughborough
- Outcode
- LE12
- Location
- Crowson Close, Shepshed, Loughborough LE12
- Marketed By:
- Alexanders
- Posted
- 2024-04-10
- LE12 Rating:
- More Info?
- Please contact Alexanders on 01509 606066 or Request Details
Property Description
Constructed by Messrs Jelson Homes in circa 2001 ** Detached home enjoys a superb plot ** Well maintained and updated ** Refitted kitchen and bathroom ** Spacious sun room to the rear ** Private rear gardens ** Double width driveway ** EPC rating D
General Description
Constructed by Messrs Jelson Homes in circa 2001, this detached home enjoys a superb plot with private rear gardens and double width driveway on the south side of the market town of Shepshed and with excellent road links to the M1. Owned by the current vendor since new, the property has been well maintained and updated, to now include a refitted kitchen and bathroom and a spacious sun room to the rear. Affording gas central heating and double glazing throughout, the living accommodation is laid across two floors to comprise in brief: Entrance hall, breakfast kitchen, sitting room and conservatory. To the first floor are three double bedrooms and the family bathroom. The master bedroom affords en-suite facilities. Externally is an integral garage, private double width driveway and landscaped rear gardens affording a most private aspect. An internal inspection is strongly recommended to appreciate this family home. Viewing via the sole selling agent, Alexanders of Shepshed.
Entrance
Entered via a composite replaced front door with privacy glazed uPVC panel into entrance hall. With doors off into breakfast kitchen, living room and stairs to first floor landing, smoke alarm, single radiator and alarm control panel. All internal doors are white Georgian style timber.
Breakfast Kitchen (3.10m x 3.05m (10'2 x 10'))
Re-fitted to incorporate a range of cream gloss eye and base level units with stone worksurfaces, integrated Neff oven with gas hob and extractor fan over, space and plumbing for washing machine, stainless-steel sink with drainer to side and chrome mixer tap over, boiler, uPVC window to front elevation, ceramic tile splashbacks, lino flooring, single radiator and door to integral garage which has power and lighting, rcd consumer unit and up and over door.
Living Room (5.84m x 3.51m (19'2 x 11'6))
With uPVC window and sliding uPVC doors to rear, feature gas fireplace, coving to ceiling, two radiators and TV point.
Conservatory (4.50m x 2.59m (14'9 x 8'6))
Sliding doors off the living room lead through to the conservatory which is currently being used as a snug and dining room, fully glazed all around with French doors leading out into the garden.
Landing
With window to side elevation and giving access to all three double bedrooms and family bathroom, loft access, heating thermostat, smoke detector, airing cupboard.
Bedroom One (4.27m x 3.28m (14' x 10'9))
With a TV point, uPVC window to the front elevation with radiator underneath and door through to en suite shower room.
En Suite
Fitted with a three-piece white suite to comprise of a close coupled WC, pedestal mounted wash hand basin, walk-in corner shower with a Mira wall mounted shower with full height splashbacks and half height to remainder of the room, extractor fan and shaver socket.
Bedroom Two (3.12m x 2.54m (10'3 x 8'4))
Currently utilised as an office, with uPVC window to front elevation with radiator under.
Bedroom Three (3.28m x 2.54m (10'9 x 8'4))
Another good size double bedroom with uPVC window to the rear elevation and single radiator.
Family Bathroom
To include a full size bath, close coupled WC, pedestal mounted wash hand basin, mixture of half and full height contemporary tiling, lino flooring, chrome heated towel rail, extractor fan and shaver socket.
Outside Front
The property sits back from the road behind a double width driveway with further block paved area for further parking, low-maintenance borders, side bin storage area and access to rear garden and porch to side of the house leading to front door.
Outside Rear
West facing, low-maintenance, generous and totally private rear garden laid mainly to sandstone patio with two further seating areas, one deck and one patio, low maintenance borders with pergola in one corner.
Tenure
Freehold.
Local Authority
Charnwood Borough Council, Southfields, Loughborough, Leics, LE11 2TU (Tel: Council Tax Band: D.
Measurements
Every care has been taken to reflect the true dimensions of this property but they should be treated as approximate and for general guidance only.
Property Location
Marketed by Alexanders
Disclaimer Property descriptions and related information displayed on this page are marketing materials provided by Alexanders. estateagents365.uk does not warrant or accept any responsibility for the accuracy or completeness of the property descriptions or related information provided here and they do not constitute property particulars. Please contact Alexanders for full details and further information.


