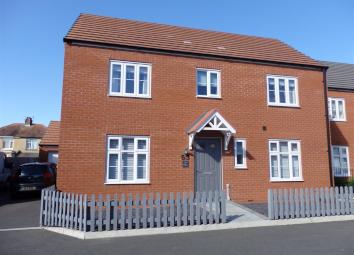Detached house for sale in Llanelli SA15, 4 Bedroom
Quick Summary
- Property Type:
- Detached house
- Status:
- For sale
- Price
- £ 235,000
- Beds:
- 4
- Baths:
- 2
- Recepts:
- 1
- County
- Carmarthenshire
- Town
- Llanelli
- Outcode
- SA15
- Location
- Stryd Bennett, Llanelli SA15
- Marketed By:
- Mallard Estate Agents
- Posted
- 2024-05-30
- SA15 Rating:
- More Info?
- Please contact Mallard Estate Agents on 01554 550000 or Request Details
Property Description
One of the best four bedroom plots on this new development, a change in area is only reason for sale. The house has been improved since built, with fully landscaped gardens and a purpose built stylish log cabin in the garden.
The main difference you will note is the kitchen and dining room, our vendors have had these two rooms professionally opened up to one larger open plan kitchen dining family room, much more practical for modern day living and a very stylish enhancement.
The house is immaculately presented inside and outside offering light and spacious living space, benefiting from four bedrooms main bathroom and en-suite on first floor, gorund floor offers living room, hallway, downstairs W.C., and open plan kitchen dining family room. Good size driveway and single detached garage answer your parking needs, the area is great for schools with local shops close by and access to the coastline close by.
Entrance Hall
Double glazed front door, stairs lead to first floor, with under stairs cupboard, central heating radiator., quickstep flooring.
Living Room (5.87m x 3.43m (19'3 x 11'3))
Double glazed window to front with french doors to rear, central heating radiator, fire place, quickstep flooring.
Kitchen/Dining Room/Family Room (8.15m x 3.38m (2.77m) (26'9 x 11'1 (9'1)))
Fitted with a range of matching base and wall units, sink, integrated twin oven, with stainless steel extractor fan, 4 ring gas hob, space for washing machine, space for tall fridge freezer, space for dishwasher, part tiled walls, two central heating radiators, wall mounted boiler, double glazed window to front and rear, part glazed door to side, quikstep flooring.
Downstairs Cloakroom
Fitted with a low level W.C and pedestal wash hand basin, part tiled walls, vinyl cushion flooring, obscure double glazed window to front.
Landing
Loft access, double glazed window to rear, central heating radiator, airing cupboard housing water tank.
Bedroom One (3.73m x 3.38m (12'3 x 11'1))
Double glazed windows to front and rear, central heating radiators, double set of fitted wardrobes.
En-Suite (2.44m x 1.75m (8' x 5'9))
Fitted with a three piece suite comprising of a low level W.C, pedestal wash hand basin and shower cubicle, extractor fan, part tiled walls, vinyl cushion flooring, central heating radiator, double glazed obscure window to side.
Bedroom Two (3.51m x 2.97m (11'6 x 9'9))
Double glazed window to rear, central heating radiator.
Bedroom Three (3.45m x 2.64m (11'4 x 8'8))
Double glazed window to front, central heating radiator.
Bedroom Four (3.30m x 2.74m (10'10 x 9'0))
Bathroom
Fitted with a suite comprising of a low level W.C, pedestal wash hand basin and paneled bath, extractor fan, part tiled walls, cushion vinyl flooring, central heating radiator, double glazed window to front.
Externally
Garage (5.28m x 2.97m (17'4 x 9'9))
With power and lighting and storage shelving.
Front
The front of the property has a picket fenced forecourt, slate shingles and grey limestone pathway leading to the front door.
Rear
Enclosed fenced and wall boundary, twin access gates to both sides, great limestone patio area full width of the property, imitation lawn, outside lighting, outside tap with electrical sockets.
Log Cabin (3.56m x 3.23m (11'08 x 10'7))
Insulated, sliding doors to garden, uPVC windows t rear and both sides, quickstep flooring and electrics.
Property Location
Marketed by Mallard Estate Agents
Disclaimer Property descriptions and related information displayed on this page are marketing materials provided by Mallard Estate Agents. estateagents365.uk does not warrant or accept any responsibility for the accuracy or completeness of the property descriptions or related information provided here and they do not constitute property particulars. Please contact Mallard Estate Agents for full details and further information.

