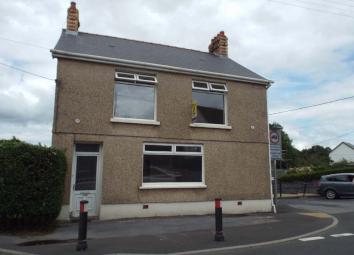Detached house for sale in Llanelli SA14, 3 Bedroom
Quick Summary
- Property Type:
- Detached house
- Status:
- For sale
- Price
- £ 149,950
- Beds:
- 3
- Baths:
- 2
- Recepts:
- 2
- County
- Carmarthenshire
- Town
- Llanelli
- Outcode
- SA14
- Location
- Carmarthen Road, Crosshands, Cross Hands, Llanelli SA14
- Marketed By:
- Cymru Estates
- Posted
- 2024-04-08
- SA14 Rating:
- More Info?
- Please contact Cymru Estates on 01269 849500 or Request Details
Property Description
Description Cymru Estates are pleased to offer for sale a three bedroom detached house located in the village of Cross Hands and with easy access to the M4. The Accommodation comprises of Entrance Porch, Sitting Room, Lounge, Kitchen, Three Bedrooms (master with ensuite) and Family Bathroom with the benefit of Oil Central Heating and uPVC Double Glazing. Externally the property has a good size rear garden with driveway leading to Detached Garage. No Chain. Energy Rating - tbc
entrance Access via uPVC Double Glazed entrance door leading into:
Entrance porch Tiled floor, interior door leads into:
Sitting room/dining room 4.8m(15'9") x 3.2m(10'6") Smooth ceiling, uPVC double glazed window to rear, radiator, stairs to first floor, two storage cupboards.
Lounge 6.07m(19'11") x 3.58m(11'9") Smooth ceiling, uPVC double glazed window to front, two radiators, B.T point.
Rear hall uPVC double glazed entrance door, understairs storage cupboard, laminate floor.
Kitchen 3.15m(10'4") x 2.44m(8'0") A fitted kitchen comprising of matching wall and base units with complimentary worksurface over, single stainless steel sink unit with mixer tap, four ring electric hob and oven with extractor hood over, plumbing for washing machine, space for fridge freezer, smooth ceiling, part tiled walls, radiator, uPVC double glazed window to side and rear.
First floor
landing uPVC double glazed window to rear, radiator, access to loft space, coved ceiling.
Bedroom one 3.73m(12'3") x 3.51m(11'6") uPVC double glazed window to front, radiator, built in wardrobes with hanging rail and shelf and matching three draw bedside cabinet, smooth ceiling, picture rail, door into:
Ensuite A three piece suite comprising of shower in shower cubicle, pedestal wash hand basin, low level W.C., tiled walls, tiled floor, wall mounted towel heater, extractor fan, airing cupboard.
Bedroom two 3.56m(11'8") x 3.76m(12'4") uPVC double glazed window to front, built in wardrobe with hanging rail and shelf, picture rail, smooth ceiling.
Bedroom three 3.30m(10'10") x 2.62m(8'7") uPVC double glazed window to side, radiator, buitl in wardrobe with hanging rail and shelf, matching three draw unit and dressing table, picture rail, smooth ceiling.
Family bathroom 2.01m(6'7") x 2.77m(9'1") A three piece suite comprising of panelled bath with electric shower over, pedestal wash hand basin, low level W.C., tiled walls, tiled floor, wall mounted towel heater, uPVC double glazed widnow to rear with obscure glass.
External: Detached Garage
rear garden Side pedestrian access leads to the storage shed and external W.C plus driveway which provides off road parking and leads to a Detached Garage. Two lawned areas. Oil Tank.
Store rooms/cellars Main Store Room/Cellar: Access via uPVC double glazed door from the side path, uPVC double glazed window to side, boiler which serves the domestic hot water and central heating system, leads into the second store room/cellar.
Detached garage
general information viewing: By appointment with Cymru Estates.
Services: We have not checked or tested any of the services or appliances.
Freehold
Tax band:
Important information property misdescriptions act 1991 - The Agent has not tested any apparatus, equipment, fixtures and fittings or services and so cannot verify that they are in working order to fit the purpose. A buyer is advised to obtain verification from their Solicitor or Surveyor. A reference to the Tenure of a Property is based on information supplied by the seller. The agent has not had sight of the title documents. A Buyer is advised to obtain verification from their Solicitor. All measurements taken are approximate on this property particulars.
Draft These details have been drafted on information provided by the seller and we are awaiting confirmation that they are happy with these details, please check with our office.
Property Location
Marketed by Cymru Estates
Disclaimer Property descriptions and related information displayed on this page are marketing materials provided by Cymru Estates. estateagents365.uk does not warrant or accept any responsibility for the accuracy or completeness of the property descriptions or related information provided here and they do not constitute property particulars. Please contact Cymru Estates for full details and further information.

