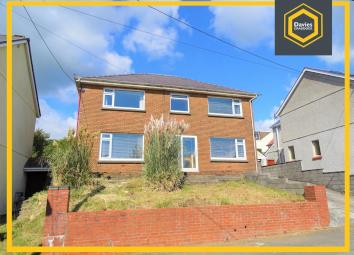Detached house for sale in Llanelli SA15, 3 Bedroom
Quick Summary
- Property Type:
- Detached house
- Status:
- For sale
- Price
- £ 140,000
- Beds:
- 3
- County
- Carmarthenshire
- Town
- Llanelli
- Outcode
- SA15
- Location
- Elgin Road, Pwll, Llanelli SA15
- Marketed By:
- Davies Craddock
- Posted
- 2024-04-27
- SA15 Rating:
- More Info?
- Please contact Davies Craddock on 01554 788048 or Request Details
Property Description
Here at Davies Craddock we are delighted to offer the sale of this Three Bedroom Detached family home set in the ever sought after location of Elgin Road, which boasts panoramic views of both the Llanelli and Gower Coastline. The property is spacious but is in need of some upgrading.
The accommodation comprises Entrance Porch, Hallway, Lounge, Dining Room, Shower Room, Kitchen and Utility/Lean-To to the ground floor. To the first floor there are Three Bedrooms, with the potential to convert to Four Bedrooms (subject to correct planning and building regulations) and a Family Bathroom.
The property is set on a quiet road with a lawned garden and driveway to the front and side of the property. The driveway leads to the enclosed elevated garden to the rear which is laid to lawn and has a patio area.
Viewing is essential to appreciate what potential this family home has to offer.
Ground floor
entrance porch
Tiled flooring, uPVC sliding door to the fore, door to:
Hallway
Carpet, wooden door and window to the fore with obscure glass insert, radiator, stairs to first floor, doors to:
Lounge
24' 0" x 13' 8" Approx.
Carpet, two radiators, uPVC window to the fore, wooden french doors to the rear.
Dining room
13' 9" x 11' 5" Approx.
Carpet, radiator, uPVC window to the fore, gas fireplace with marble hearth(not tested).
Shower room
Carpet, radiator, wooden framed window to rear with obscure glass, shower cubicle, low level WC, pedestal wash hand basin, tiled walls.
Kitchen
11' 4" x 9' 8" Approx.
Vinyl flooring, tiled walls, serving hatch, radiator, door to rear, window to rear, range of wall and base units, space for cooker, stainless steel sink drainer.
Utility/ lean to
19' 5" x 6' 5" Approx.
UPVC door and windows to rear, floor standing boiler, poly carbonate roof construction.
First floor
landing
Carpet, uPVC window to the fore.
Bedroom one
24' 1" x 13' 10" Approx.
Carpet, two radiators, uPVC window to the rear and fore with panoramic views of the coast, airing cupboard housing hot water tank.
Bedroom two
13' 7" x 11' 6" Approx.
Carpet, radiator, uPVC window to the fore with panoramic coastal views.
Bedroom three
11' 6" x 9' 9" Approx.
Carpet, radiator, uPVC window to the rear, built in storage cupboards.
Bathroom
UPVC window to the rear with obscure glass, three piece bathroom suite, tiled walls, radiator.
Externally
front
Laid to lawn with driveway leading to rear.
Rear
Paved area with elevated lawn area.
Property Location
Marketed by Davies Craddock
Disclaimer Property descriptions and related information displayed on this page are marketing materials provided by Davies Craddock. estateagents365.uk does not warrant or accept any responsibility for the accuracy or completeness of the property descriptions or related information provided here and they do not constitute property particulars. Please contact Davies Craddock for full details and further information.

