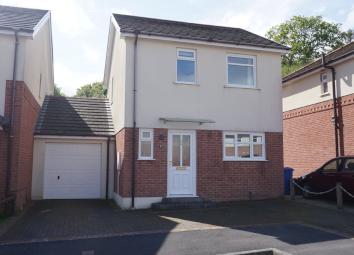Detached house for sale in Llanelli SA14, 2 Bedroom
Quick Summary
- Property Type:
- Detached house
- Status:
- For sale
- Price
- £ 145,000
- Beds:
- 2
- Baths:
- 1
- Recepts:
- 1
- County
- Carmarthenshire
- Town
- Llanelli
- Outcode
- SA14
- Location
- Caerbryn Road, Penygroes, Llanelli SA14
- Marketed By:
- Cymru Estates
- Posted
- 2024-04-06
- SA14 Rating:
- More Info?
- Please contact Cymru Estates on 01269 849500 or Request Details
Property Description
A Detached property located within a small development in the Village of Penygroes. Immaculately presented throughout with the benefit of oil central heating, uPVC double glazing and Garage. The accommodation comprises of Entrance Hallway, Cloakroom, Kitchen, Lounge/Diner, Two Bedrooms & Bathroom with underfloor heating to the ground floor. Externally off road parking to the front with easily maintained, attractive rear garden. EPC Rating - tbc.
Entrance Via uPVC entrance door with obscure glass
entrance hallway Smooth & coved ceiling, wall mounted feature radiator, uPVC double glazed window to front, stairs to first floor, smoke alarm, laminate flooring.
Cloakroom Smooth ceiling, tiled flooring, low level W.C., wall mounted wash hand basin unit set in vanity unit.
Kitchen 8' 10" x 8' 7" (2.69m x 2.62m) Fitted with a range of base & wall units with complimentary worksurface over, integrated electric oven, grill and 4 ring hob with extractor hood over, integrated fridge/freezer, plumbing for washing machine, stainless steel sink unit with mixer tap, walls tiled over worksurface, smoke alarm, smooth & coved ceiling, uPVC double glazed window to front.
Lounge/diner 15' 7" x 12' 2" max (4.75m x 3.71m) Smooth & coved ceiling, wall mounted feature radiator, laminate flooring, uPVC double glazed window to rear, uPVC double glazed French doors to rear, wall mounted electric feature fire.
First floor
landing Smooth & coved ceiling, hatch to attic space, uPVC double glazed window to side, smoke alarm.
Bedroom 1 13' 1" x 8' 6" (3.99m x 2.59m) Smooth & coved ceiling, radiator, uPVC double glazed window to rear.
Bedroom 2 11' 11" x 7' 11" (3.63m x 2.41m) Smooth & coved ceiling, radiator, two uPVC double glazed windows to front, door to cupboard with hanging space.
Bathroom Fitted with a three piece suite comprising of low level W.C., pedestal wash hand basin and panelled bath with shower over, extractor fan, partly tiled walls, smooth ceiling, uPVC double glazed window to rear with obscure glass.
External Bricked paviour driveway to front leads to garage, side access to rear garden laid with ornamental chippings, patio area, various shrubbery, oil tank.
Garage 21' 0" x 9' 5" (6.4m x 2.87m) Electric roller door, uPVC double glazed window and door to rear with obscure glass, mezzanine floor providing storage area.
Disclaimer general information
viewing: By appointment with Cymru Estates.
Services: Mains electricity, water and sewerage services. (The appliances at this property have not been tested and purchasers are advised to make their own enquiries to satisfy themselves that they are in good working order and comply with current statutory regulations).
Important information
These particulars are set out as a general outline for guidance and prospective purchasers should satisfy themselves as to their accuracy before entering into any part of an offer or contract to purchase. They should not rely on them as statements or representations of fact. All room sizes are approximate, please check if they are critical to you. Please contact our office if you have a specific enquiry in relation to the property such as condition, views, gardens etc particularly if travelling distances to view.
Draft
These details have been drafted on information provided by the seller and we are awaiting confirmation that they are happy with these details, please check with our office.
Property Location
Marketed by Cymru Estates
Disclaimer Property descriptions and related information displayed on this page are marketing materials provided by Cymru Estates. estateagents365.uk does not warrant or accept any responsibility for the accuracy or completeness of the property descriptions or related information provided here and they do not constitute property particulars. Please contact Cymru Estates for full details and further information.

