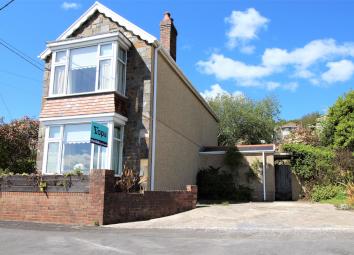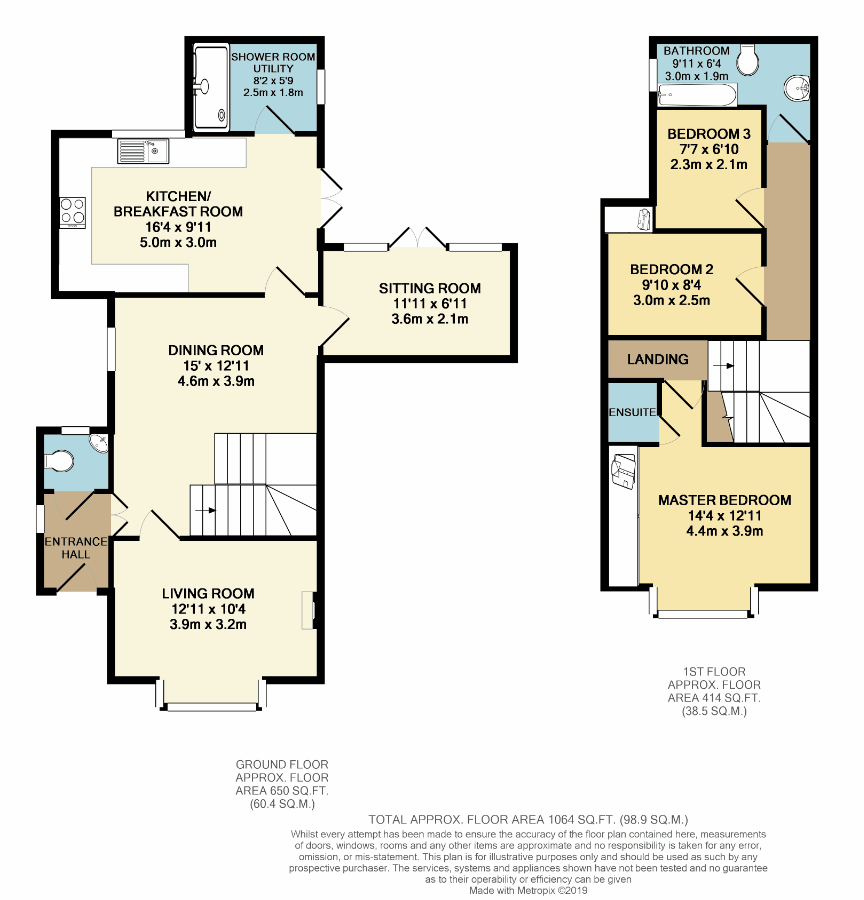Detached house for sale in Llanelli SA15, 3 Bedroom
Quick Summary
- Property Type:
- Detached house
- Status:
- For sale
- Price
- £ 230,000
- Beds:
- 3
- Baths:
- 2
- Recepts:
- 3
- County
- Carmarthenshire
- Town
- Llanelli
- Outcode
- SA15
- Location
- Pwll Road, Pwll, Llanelli SA15
- Marketed By:
- YOPA
- Posted
- 2024-04-10
- SA15 Rating:
- More Info?
- Please contact YOPA on 01322 584475 or Request Details
Property Description
Yopa are pleased to offer for sale this 3 bedroom detached house full of character and beautifully presented. Situated near the coast between Llanelli and Burry Port in an elevated position providing uninterrupted views of the estuary and coastal views across to the Gower Peninsular. The property is situated in between the Machynys and Ashburnum Golf Courses. The Millenium Coastal Path is very nearby. Only a short drive away is the Ffos Las Race Course.
The property briefly comprises of:-
ground floor
Entrance Hall
UPVC double glazed window to side. Ceramic tiled floor. UPVC double glazed door.
W.C.
UPVC double glazed window to side. Ceramic tiled floor. W.C., wash hand basin and tiled splash back.
Dining Room - 4.5m x 3.9m (15ft9 x 12ft10)
Fitted carpet. UPVC double glazed window to side.
Livingroom - 2.9m x 3.9m (9ft7 x 12ft11)
Fitted carpet. UPVC double glazed bay window to front. Beautiful iron made open fire place with solid wood surround and solid fuel burning grate.
Sittingroom – 2.1m x 3.6m (6ft1 x 11ft1)
Laminate flooring. UPVC double glazed patio doors to the rear garden.
Kitchen – 3.0m x 4.9m (9ft1 x 16ft1)
Ceramic tiled flooring. UPVC double glazed window to rear. Skylight. Matching base and wall units. Integrated fridge freezer, fan assisted oven, built in 4 ring gas hob. Built in microwave. UPVC double glazed patio door to garden.
Utility/Shower Room
uPVC obscured double glazed window to side. Tiled shower area with fitted electric shower. Plumbed for washing machine and space for fridge freezer.
First floor
Landing
uPVC double glazed window to side. Double stairs.
Master Bedroom - 3.8m x 3.9m (12ft8 x 12ft1)
Fitted carpet. UPVC double glazed box window to front. Built in wardrobes.
En-suite
W.C., wash hand basin and shower cubicle fitted with an electric shower. Extractor fan.
Bedroom 2 – 2.0m x 3.0m (6ft7 x 9ft1)
Fitted carpet. UPVC double glazed window to side. Built in wardrobes.
Bedroom 3 – 1.7m x 2.0m (5ft10 x 6ft8)
Fitted carpet. UPVC window to side.
Bathroom
Vinyl flooring. Panelled bath with shower over. Wash hand basin and W.C. Tiled surround. Cupboard housing the combi boiler.
Externally
To the front is a driveway which can accommodate several vehicles for off road parking. To the rear is a private enclosed rear garden with a patio and seating area. There is another seating area and storage shed accessed via steps up to the elevated garden. There are mature trees and shrubs surrounding the garden.
Additional Information
The property previously had planning consent an extension which would have added a fourth bedroom and a garage, this has now lapsed but the owner still has the plans.
EPC band: E
Property Location
Marketed by YOPA
Disclaimer Property descriptions and related information displayed on this page are marketing materials provided by YOPA. estateagents365.uk does not warrant or accept any responsibility for the accuracy or completeness of the property descriptions or related information provided here and they do not constitute property particulars. Please contact YOPA for full details and further information.


