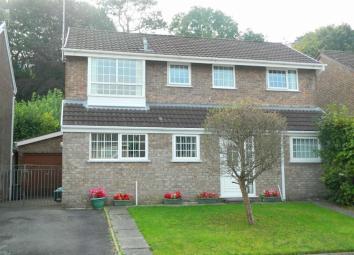Detached house for sale in Llanelli SA15, 4 Bedroom
Quick Summary
- Property Type:
- Detached house
- Status:
- For sale
- Price
- £ 229,950
- Beds:
- 4
- Baths:
- 2
- Recepts:
- 1
- County
- Carmarthenshire
- Town
- Llanelli
- Outcode
- SA15
- Location
- Heol Innes, Felinfoel, Llanelli, Carms SA15
- Marketed By:
- Sharon David Estates
- Posted
- 2024-04-29
- SA15 Rating:
- More Info?
- Please contact Sharon David Estates on 01554 550908 or Request Details
Property Description
Entrance Via PVCu double glazed obscured entrance door into:
Porch PVCu double glazed obscured window to the fore, dado rail, textured ceiling, door into storage cupboard, door into:
Hallway Radiator, staircase to the first floor, dado rail, coved and textured ceiling, smoke detector, door into:
Cloakroom PVCu double glazed obscured window to the fore, radiator, dado rail, WC, wash hand basin set in vanity unit, coved and textured ceiling, extractor fan.
Lounge/ dining room 3.60m(11'10") x 8.85m(29'0") PVCu double glazed sliding patio doors to the rear, radiators, electric fireplace set on marble hearth with wooden surround, BT point, TV point, smoke detector, coved and textured ceiling, double doors into Sitting room, door into:
Kitchen/dining room 3.90m(12'10") x 4.80m(15'9") PVCu double glazed window to the fore, PVCu double glazed obscured door to the side, tiled flooring, partly tiled walls, a range of wall, base and display units with worktops over, incorporating a one and a half ceramic sink and drainer, integrated dishwasher, space for freestanding cooker, space for fridge freezer, radiator, TV point, textured ceiling, spotlighting.
Sitting room 3.66m(12'0") x 6.19m(20'4") PVCu double glazed sliding doors to the side and rear, radiator, TV point, BT point, coved and textured ceiling.
First floor
landing PVCu double glazed window to the fore, dado rail, smoke detector, loft access, door into:
First floor
bedroom one 4.66m(15'3") x 2.90m(9'6") PVCu double glazed window to the rear, radiator, TV point, BT point, textured ceiling.
Bedroom two 4.20m(13'9") x 2.90m(9'6") PVCu double glazed window to the rear, radiator, TV point, textured ceiling.
Bedroom three 2.11m(6'11") x 2.43m(8'0") PVCu double glazed window to the fore, radiator, TV point, textured ceiling.
Bathroom PVCu double glazed obscured window to the fore, wall mounted towel heater, tiled flooring, fully tiled walls, low level WC, pedestal wash hand basin set in vanity unit, panelled jacuzzi bath with overhead shower, coved ceiling.
Bedroom four 10' 3" x 8' 2" (3.14m x 2.50m) PVCu double glazed window to the fore, TV point, textured ceiling. (with potential for conversion into an en-suite for Bedroom 1, plus a store room)
externally To The Fore:
Front garden laid to lawn, with a driveway for several cars leading to Garage (currently used as a utility room)
To The Rear:
Good size enclosed rear garden with paved patio, lawned area, rear pedestrian access, access to utility room (could be converted back to Garage).
General information viewing: By appointment with Sharon David Estates.
Services: We have not checked or tested any of the services or appliances.
Tenure: Freehold
tax band:
Draft These details have been drafted on information provided by the seller and we are awaiting confirmation that they are happy with these details, please check with our office.
Property Location
Marketed by Sharon David Estates
Disclaimer Property descriptions and related information displayed on this page are marketing materials provided by Sharon David Estates. estateagents365.uk does not warrant or accept any responsibility for the accuracy or completeness of the property descriptions or related information provided here and they do not constitute property particulars. Please contact Sharon David Estates for full details and further information.


