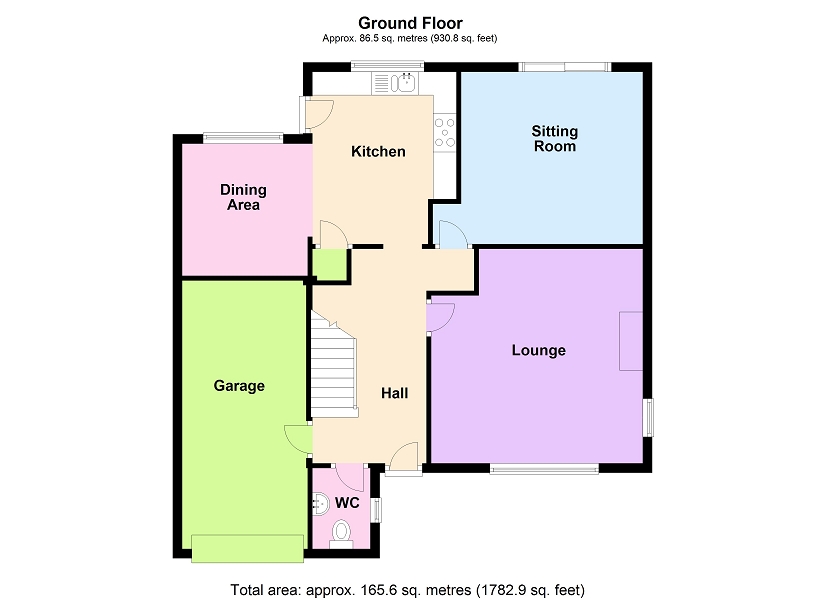Detached house for sale in Llanelli SA14, 4 Bedroom
Quick Summary
- Property Type:
- Detached house
- Status:
- For sale
- Price
- £ 230,000
- Beds:
- 4
- Baths:
- 3
- County
- Carmarthenshire
- Town
- Llanelli
- Outcode
- SA14
- Location
- Glynderwen Road, Llanelli, Carmarthenshire. SA14
- Marketed By:
- Peter Morgan
- Posted
- 2024-04-16
- SA14 Rating:
- More Info?
- Please contact Peter Morgan on 01554 550953 or Request Details
Property Description
Viewing A must to appreciate | Detached Property | Two Reception Rooms | Newly Fitted Kitchen | Family Bathroom & Two En-Suites | Low Maintenance Garden
Description
***Viewing is essential to appreciate the size of the property ***
An opportunity to purchase a Four Bedroom Detached Property in a side street of Llwynhendy. The property offers: Two reception rooms, Newly fitted kitchen/diner, W.C, access to integral garage which is currently being used as a utility & storage room. First floor: Four bedrooms, two En-suites & family bathroom. Externally: Driveway providing ample off road parking, enclosed low maintenance rear garden.
The Property also benefits from Solar Panels which are owned out right and generate an income.
Entrance
Driveway to front providing ample off road parking, leading to garage. Pedestrian access path to side leading to gate to rear garden.
Hall
Grey marble effect ceramic tiled flooring, radiator, stairs to first floor, door into garage, further door to:
Cloakroom
Lounge (15' 02" x 14' 10" or 4.62m x 4.52m)
Double glazed window to front, radiator under. Wood fire surround housing electric fire, dado rail, carpet, coving to ceiling.
Sitting room (14' 11" x 12' 04" or 4.55m x 3.76m)
Double glazed patio doors opening to rear garden, carpet, radiator, coving.
Kitchen/Diner (20' 04" x 12' 06" or 6.20m x 3.81m)
Recently fitted modern kitchen having a range of wall and base units with work tops over incorporating a bowl & 1/2 sink unit with drainer, range cooker, extractor hood over. Two double glazed windows over looking rear garden, grey marble effect ceramic tiled flooring, space for table & chairs. Double glazed frosted door opening to rear garden.
First floor
Reached via stairs found in hall.
Landing
Attic access, Doors to:
Bedroom 1 (22' 06" x 8' 10" or 6.86m x 2.69m)
Front facing bedroom, double glazed window, radiator, storage cupboard. Door to;
En Suite
Shower cubicle, w.c, pedestal wash hand basin. Ceramic tiled walls to half way, radiator.
Family Bathroom
Comprising a three piece suite. Panelled bath, w.c, pedestal wash hand basin. Ceramic tiled walls to half way, wood flooring, radiator, double glazed frosted window to rear aspect.
Bedroom 2 (11' 10" x 10' 02" or 3.61m x 3.10m)
Double glazed window to front aspect, radiator, airing cupboard, carpet.
Bedroom 3 (15' 0" x 11' 06" or 4.57m x 3.51m)
Double glazed window over looking rear garden, radiator, carpet. Door to:
En Suite
Frosted glazed window to rear, w.c, wash hand basin, shower cubicle.
Bedroom 4 (14' 11" x 12' 04" or 4.55m x 3.76m)
Front facing room, double glazed window, radiator.
Externally
Garage
Garage has up and over door, with light and power.
Currently used as storage/utility area it has Plumbing for automatic washing machine, space for tumble dryer.
Garden
Enclosed garden laid to patio.
Property Location
Marketed by Peter Morgan
Disclaimer Property descriptions and related information displayed on this page are marketing materials provided by Peter Morgan. estateagents365.uk does not warrant or accept any responsibility for the accuracy or completeness of the property descriptions or related information provided here and they do not constitute property particulars. Please contact Peter Morgan for full details and further information.


