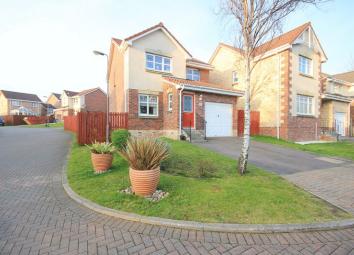Detached house for sale in Livingston EH54, 3 Bedroom
Quick Summary
- Property Type:
- Detached house
- Status:
- For sale
- Price
- £ 207,000
- Beds:
- 3
- Baths:
- 1
- Recepts:
- 1
- County
- West Lothian
- Town
- Livingston
- Outcode
- EH54
- Location
- Barn Place, Eliburn, Livingston EH54
- Marketed By:
- Remax Property
- Posted
- 2024-04-27
- EH54 Rating:
- More Info?
- Please contact Remax Property on 01506 674043 or Request Details
Property Description
***Stunning Detached Villa!***
This detached Villa situated within a popular and highly sought after residential area of Eliburn, which is within walking distance of all necessary amenities, Eliburn play area, main line train station and road links. Comprising of hall, lounge, dining room, kitchen, 3 bedrooms, en-suite, family bathroom and gardens.
The town of Livingston offers a selection of amenities with Nursery, Primary and Secondary Schooling, supermarkets, a cinema, bars, restaurants, sport and leisure facilities, banks, building societies and professional services. The town provides a wealth and variety of retail therapy housed within the new Livingston Centre and designer outlet arcade. Livingston is also well placed for the commuter with road links via the M8 motorway network to Edinburgh and Glasgow both of which offer International Airports. A mainline railway to Edinburgh and Glasgow and bus station also serves the town.
Entrance Vestibule
Enter via ½ glazed wooden door, side facing window, laminate flooring, central light fitting, access to lounge and radiator.
Lounge (10' 7'' x 16' 7'' (3.22m x 5.05m))
The lounge has front facing window, laminate flooring, feature electric fireplace, central ceiling light, access to door to stairs and radiator.
Dining Room (9' 9'' x 9' 2'' (2.98m x 2.80m))
The dining room has patio doors, laminate flooring, central ceiling light, access to kitchen and radiator.
Kitchen (9' 9'' x 8' 8'' (2.98m x 2.64m))
The kitchen has base and wall mounted units, splash back tiling, white sink with chrome mixer tap, integrated gas hob and electric oven, large storage cupboard, vinyl flooring, central light fitting and radiator.
WC (5' 9'' x 2' 7'' (1.75m x 0.80m))
The WC has white WC, wash hand basin, extractor fan, splashback tiling, carpet to floor and radiator.
Stairs And Upper Landing
The upper landing has side facing window, central light fitting, door to WC on lower level, access to attic, smoke alarm, cupboard housing water tank.
Master Bedroom (12' 6'' x 11' 11'' (3.82m x 3.64m))
The master bedroom has front facing window, carpet to floor, central light fitting, fitted wardrobes, access to en-suite and radiator.
En-Suite (5' 1'' x 7' 3'' (1.56m x 2.22m))
The en-suite has white WC, wash hand basin, vanity unit, chrome tap, shower with electric shower overhead, splashback tiling, chrome towel rail, vinyl flooring and central ceiling light.
Bedroom 2 (8' 10'' x 9' 3'' (2.69m x 2.81m))
The second bedroom has rear facing window, carpet to floor, fitted wardrobes with sliding doors, central light fitting and radiator.
Bedroom 3 (8' 10'' x 8' 7'' (2.68m x 2.62m))
The third bedroom has rear facing window, carpet to floor, central ceiling light and radiator.
Family Bathroom (9' 1'' x 7' 1'' (2.78m x 2.15m))
The family bathroom has front facing opaque window, carpet to floor, central light fitting, extractor fan, white WC, wash hand basin, bath, tiled splashback and radiator.
Gardens
The front garden is laid to lawn, monobloc driveway, outside light, stair lead to front door and small shrubs and tree. The rear garden is fully enclosed side for access, laid to lawn with plants and shrubs and slabbed patio area.
Garage
This single garage up and over door with both power and light.
Property Location
Marketed by Remax Property
Disclaimer Property descriptions and related information displayed on this page are marketing materials provided by Remax Property. estateagents365.uk does not warrant or accept any responsibility for the accuracy or completeness of the property descriptions or related information provided here and they do not constitute property particulars. Please contact Remax Property for full details and further information.


