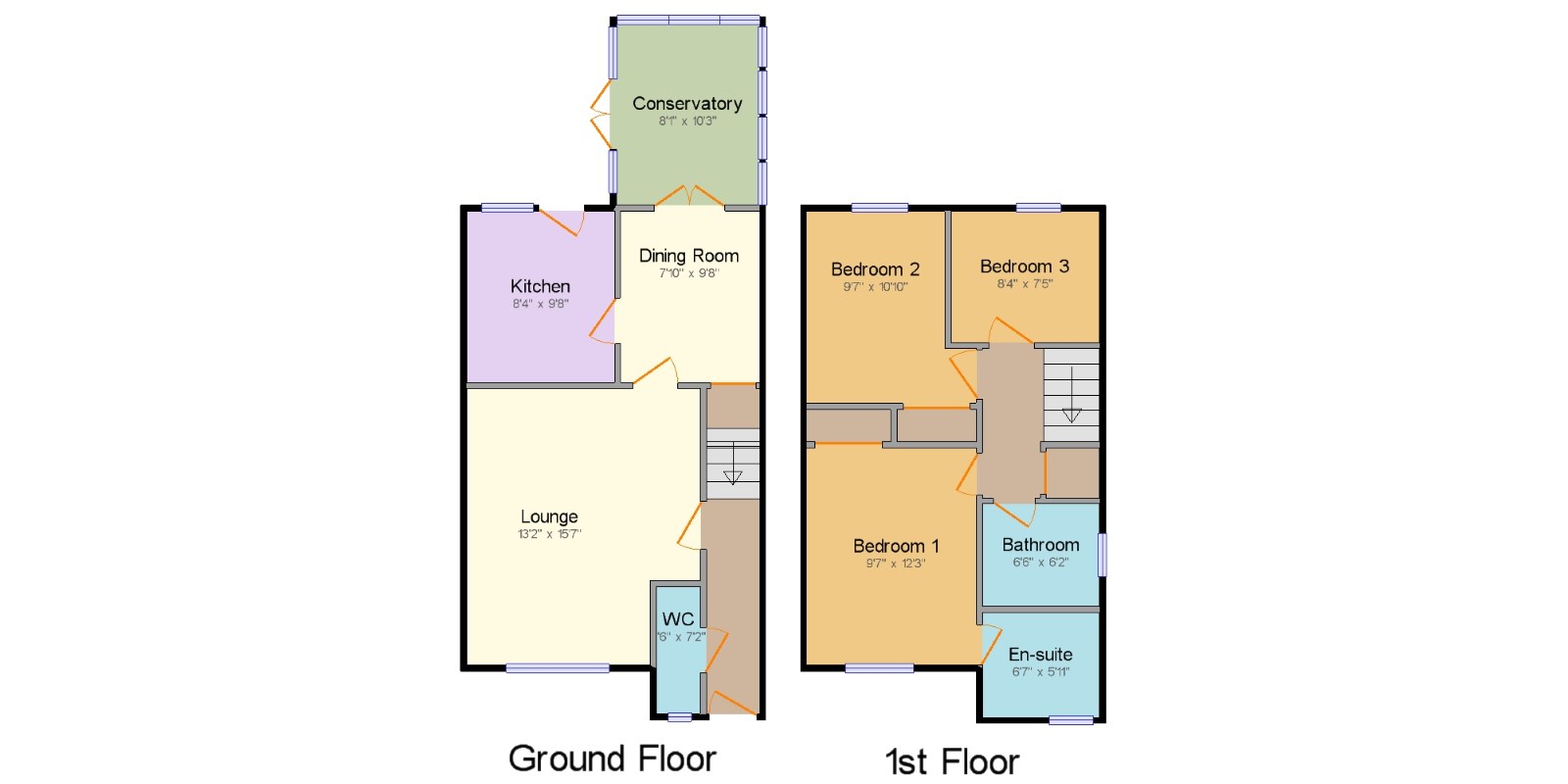Detached house for sale in Livingston EH54, 3 Bedroom
Quick Summary
- Property Type:
- Detached house
- Status:
- For sale
- Price
- £ 185,000
- Beds:
- 3
- Baths:
- 1
- Recepts:
- 3
- County
- West Lothian
- Town
- Livingston
- Outcode
- EH54
- Location
- Kilne Place, Eliburn, Livingston, West Lothian EH54
- Marketed By:
- Slater Hogg & Howison - Livingston
- Posted
- 2024-04-29
- EH54 Rating:
- More Info?
- Please contact Slater Hogg & Howison - Livingston on 01506 321869 or Request Details
Property Description
This well presented detached villa is situated in a preferred position within this popular residential development in the 'Eliburn' district of Livingston. The home offers plenty of practical features expected with today's modern living requirements including double glazing, gas central heating, excellent storage, en suite facilities, lower level W.C, enclosed fenced rear gardens and driveway parking for two cars. The principal accommodation comprises reception hallway with W.C, bright and well proportioned family lounge, formal dining, relaxing conservatory, which is an ideal room to read your favourite book or catch up with a family member and the days events. The fitted kitchen offers a range of quality storage units and all the necessary appliances, whilst an external door leads to the garden. On the upper level there are three good family bedrooms, two of which provide fitted wardrobes, with the master also offering an en suite shower room. Completing the home is the family bathroom finished in a white suite with sp. Back tiling.
WC2'6" x 7'2" (0.76m x 2.18m).
Lounge13'2" x 15'7" (4.01m x 4.75m).
Dining Room7'10" x 9'8" (2.39m x 2.95m).
Conservatory8'1" x 10'3" (2.46m x 3.12m).
Kitchen8'4" x 9'8" (2.54m x 2.95m).
Bedroom 19'7" x 12'3" (2.92m x 3.73m).
En-suite6'7" x 5'11" (2m x 1.8m).
Bedroom 29'7" x 10'10" (2.92m x 3.3m).
Bedroom 38'4" x 7'5" (2.54m x 2.26m).
Bathroom6'6" x 6'2" (1.98m x 1.88m).
Property Location
Marketed by Slater Hogg & Howison - Livingston
Disclaimer Property descriptions and related information displayed on this page are marketing materials provided by Slater Hogg & Howison - Livingston. estateagents365.uk does not warrant or accept any responsibility for the accuracy or completeness of the property descriptions or related information provided here and they do not constitute property particulars. Please contact Slater Hogg & Howison - Livingston for full details and further information.


