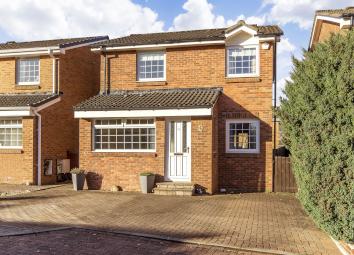Detached house for sale in Livingston EH54, 3 Bedroom
Quick Summary
- Property Type:
- Detached house
- Status:
- For sale
- Price
- £ 202,500
- Beds:
- 3
- Baths:
- 1
- Recepts:
- 2
- County
- West Lothian
- Town
- Livingston
- Outcode
- EH54
- Location
- Crathes Gardens, Murieston, Livingston EH54
- Marketed By:
- CastleBrae Sales and Letting Ltd
- Posted
- 2024-04-16
- EH54 Rating:
- More Info?
- Please contact CastleBrae Sales and Letting Ltd on 01506 321881 or Request Details
Property Description
Nestled within a peaceful culde-sac development, in a sought after area of popular Livingston, this stylishly-presented modern detached house is conveniently situated for easy access to shops, schools, and major road and rail links. Perfectly suited to family living, the home boasts three bedrooms, two living areas, a delightful secure garden and private parking.
The front door opens into a bright vestibule affording access to the property’s two southerly-facing reception areas; a versatile family room (with handy built-in storage) and an expansive dual-aspect open-plan living and dining room. Both rooms enjoy immaculate neutral décor heightened by opulent feature wallpaper and resilient oak-style flooring. An ideal space for gathering as a family or with guests, the main reception room incorporates a lounge and a formal dining area with French doors opening onto the rear garden. Handily located beside the dining area is the kitchen providing further external access. Fitted to two sides and flooded with natural light from a large garden-facing window, the kitchen is stylishly appointed with a timber and granite effect appearance. A selection of wall and base units are integrated with an eye-level oven and a gas hob offset by a sleek stainless-steel splashback and a statement chimney-style hood. A range of freestanding undercounter goods, with a co-ordinating silver finish, comprise a washing machine, a dishwasher and a fridge.
Stairs from the main reception room lead up to the first floor, where a light and airy landing (with storage) accommodates three double bedrooms; all attractively decorated, with the thoughtful enhancement of tasteful feature wallpaper. The front-facing bedrooms further benefit from the morning sun, including the largest bedroom, which also comes with mirrored fitted wardrobes. Finally, stylishly presented in monochrome tones, the pristine four-piece family bathroom comes replete with a bathtub, a wc-suite, vanity storage and a separate shower enclosure. Gas central heating and double glazing ensure a warm, energy-efficient climate all year round. Outside, this appealing family home is complemented by a reassuringly secure rear garden featuring a lawn, a decked terrace for alfresco dining and a useful shed, whilst the property’s front driveway provides convenient private parking.
EPC Rating - C.
Livingston, west lothian
Set within a popular modern development, this property offers a tranquil yet well-connected location, perfect for family life and commuters. Livingston is a thriving town situated just 15 miles west of the capital. A 15-minute walk takes you to Livingston South Train Station, offering regular rail links to Edinburgh, Glasgow and beyond. Livingston offers some of the best designer and High Street shops in Scotland. The Centre houses over 50 shops, various restaurants and fast food outlets and Livingston Designer Outlet offers over 70 leading brand stores, cafés and restaurants. The areas around the Murieston Water and Campbridge Pond, as well as the scenic open spaces of Almondvale and Almond Parks offer lovely walks, cycle paths and running trails, a children’s playground and wildlife viewing platforms - ideal for those looking to escape the hustle and bustle. For the active type, Xcite Livingston has a leisure pool and a teaching pool, a health spa, a well-equipped gym, a range of fitness classes, a soft play area and a café. For a fun family day out, Almond Valley Heritage Trust offers a museum, train ride and farm animals. Education is well catered for from nursery to secondary level. In the area you will find Bellsquarry and Williamston Primary Schools followed by secondary schooling
at The James Young High School. Situated conveniently close to the M8, commuting to Edinburgh and Glasgow is swift and convenient. Regular day and night buses and trains commute east and west, connecting you to Scotland’s major cities within as little as 20 minutes.
Approximate Dimensions
(Taken from the widest point)
Living/Dining Area 6.97m (22’10”) x 3.84m (12’7”)
Kitchen 2.84m (9’4”) x 2.15m (7’1”)
Family Room 3.82m (12’6”) x 2.33m (7’8”)
Bedroom 1 3.52m (11’7”) x 3.01m (9’11”)
Bedroom 2 3.01m (9’11”) x 2.61m (8’7”)
Bedroom 3 2.72m (8’11”) x 2.57m (8’5”)
Bathroom 2.63m (8’8”) x 2.25m (7’5”)
Disclaimer
These particulars are intended to give a fair description of the property but their accuracy cannot be guaranteed, and they do not con-stitute or form part of an offer of contract. Intending purchasers must rely on their own inspection of the property. None of the above appliances/services have been tested by ourselves. We recommend purchasers arrange for
a qualified person to check all appliances/services before legal commitment.
Property Location
Marketed by CastleBrae Sales and Letting Ltd
Disclaimer Property descriptions and related information displayed on this page are marketing materials provided by CastleBrae Sales and Letting Ltd. estateagents365.uk does not warrant or accept any responsibility for the accuracy or completeness of the property descriptions or related information provided here and they do not constitute property particulars. Please contact CastleBrae Sales and Letting Ltd for full details and further information.


