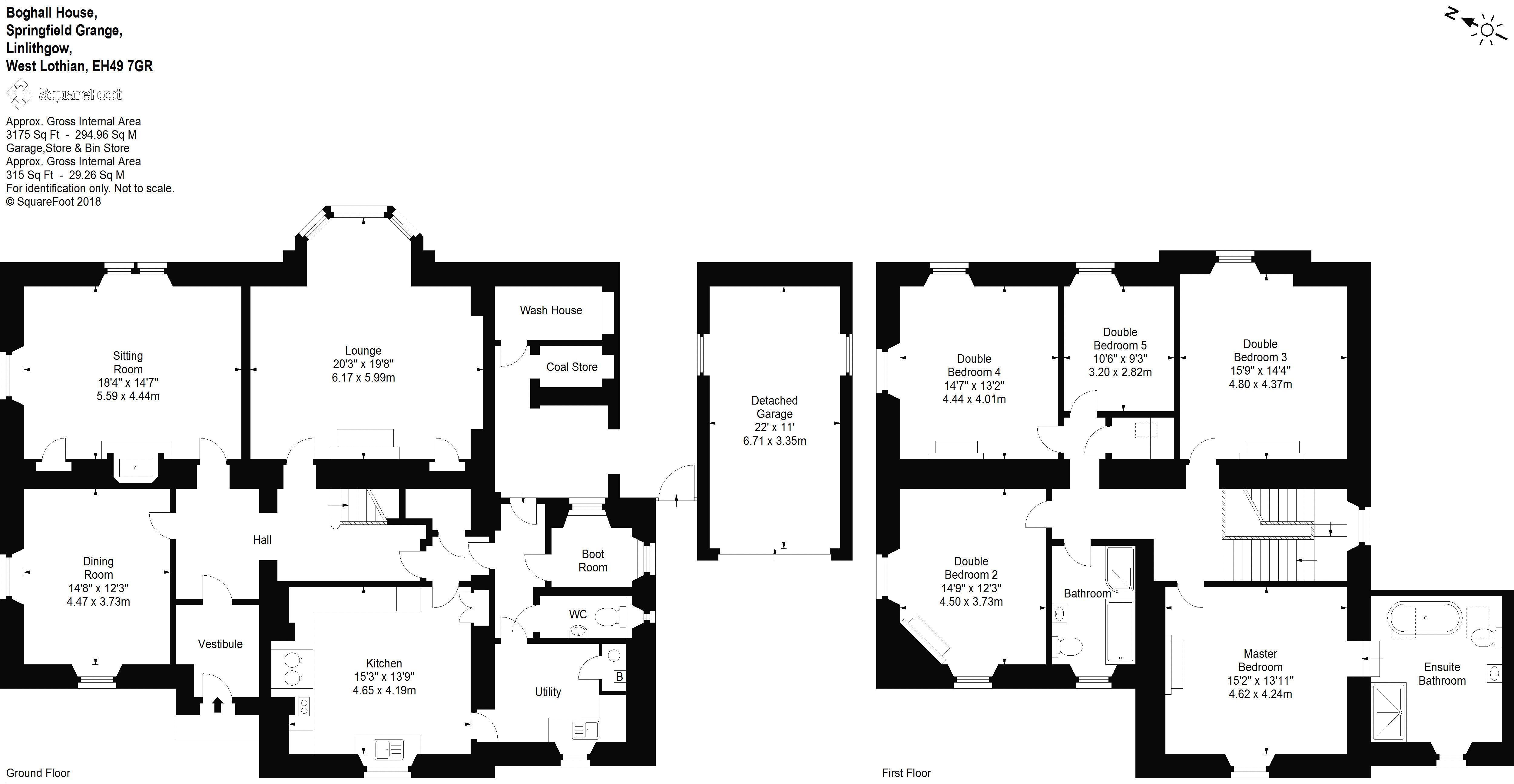Detached house for sale in Linlithgow EH49, 5 Bedroom
Quick Summary
- Property Type:
- Detached house
- Status:
- For sale
- Price
- £ 800,000
- Beds:
- 5
- Baths:
- 2
- Recepts:
- 3
- County
- West Lothian
- Town
- Linlithgow
- Outcode
- EH49
- Location
- Boghall House, Springfield Grange, Linlithgow EH49
- Marketed By:
- Paul Rolfe Sales & Lettings
- Posted
- 2024-06-07
- EH49 Rating:
- More Info?
- Please contact Paul Rolfe Sales & Lettings on 01506 321003 or Request Details
Property Description
Originally a farmhouse, set within one third of an acre, this stunning five-bedroom detached property built Circa 1860 has been thoughtfully reconfigured throughout the years. Boasting several original, period features, this unique home offers comfortable family living within an ideal setting. The subject benefits from a quiet, semi-rural location whilst having the amenities of the Royal Burgh of Linlithgow within close proximity. Edinburgh airport is less than 15-minutes’ drive away.
The ground floor initially consists of a vestibule which leads into a grand hallway with original solid wooden flooring throughout. Accommodation consists of a dining room with duel aspect windows, sitting room boasting high ceilings and a wood burning stove and formal lounge which has large bay window looking onto the south west facing garden and an open fire place with tiled fire surround.
Adjacent to the lounge is the shaker style kitchen, complete with electric aga, integrated oven and microwave and a plethora of work top space and kitchen cupboards. A utility room off the kitchen allows for the storage of additional white goods. Completing the ground floor is a WC and boot room/cloak room.
A large staircase with decorative spindles gives access to the upper floor.
The spacious landing offers several original period features and gives access to all first-floor accommodation. All five bedrooms are well appointed and of double size. Four of the five bedrooms boasts an original fireplace. The master bedroom further benefits from an immaculate ensuite bathroom with free standing bath and separate shower unit which was installed just this year. The family bathroom completes the first-floor accommodation and consists of a shower unit and separate bath, this was installed in 2012.
To the outside, there are two outhouses; a wash house and coal store.
There is a detached garage with electric door and driveway, offering enough parking to accommodate ten cars.
The south facing garden is made up of immaculate, well maintained lawns. There is also an Indian sand stone patio which attracts the sun throughout the day, a selection of mature fruit trees and a well-kept vegetable patch.
The majority of the windows in this wonderful property are double glazed, with the exception of the boot room and the stair landing. There is gas central heating throughout and underfloor heating in the kitchen utility room, boot room and rear hall.
Please contact the selling agent for items, fixtures and fittings included in the sale.
Property Location
Marketed by Paul Rolfe Sales & Lettings
Disclaimer Property descriptions and related information displayed on this page are marketing materials provided by Paul Rolfe Sales & Lettings. estateagents365.uk does not warrant or accept any responsibility for the accuracy or completeness of the property descriptions or related information provided here and they do not constitute property particulars. Please contact Paul Rolfe Sales & Lettings for full details and further information.


