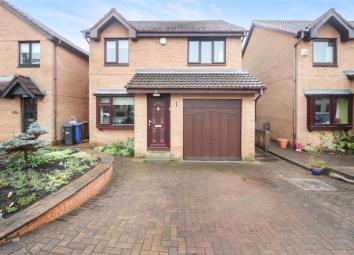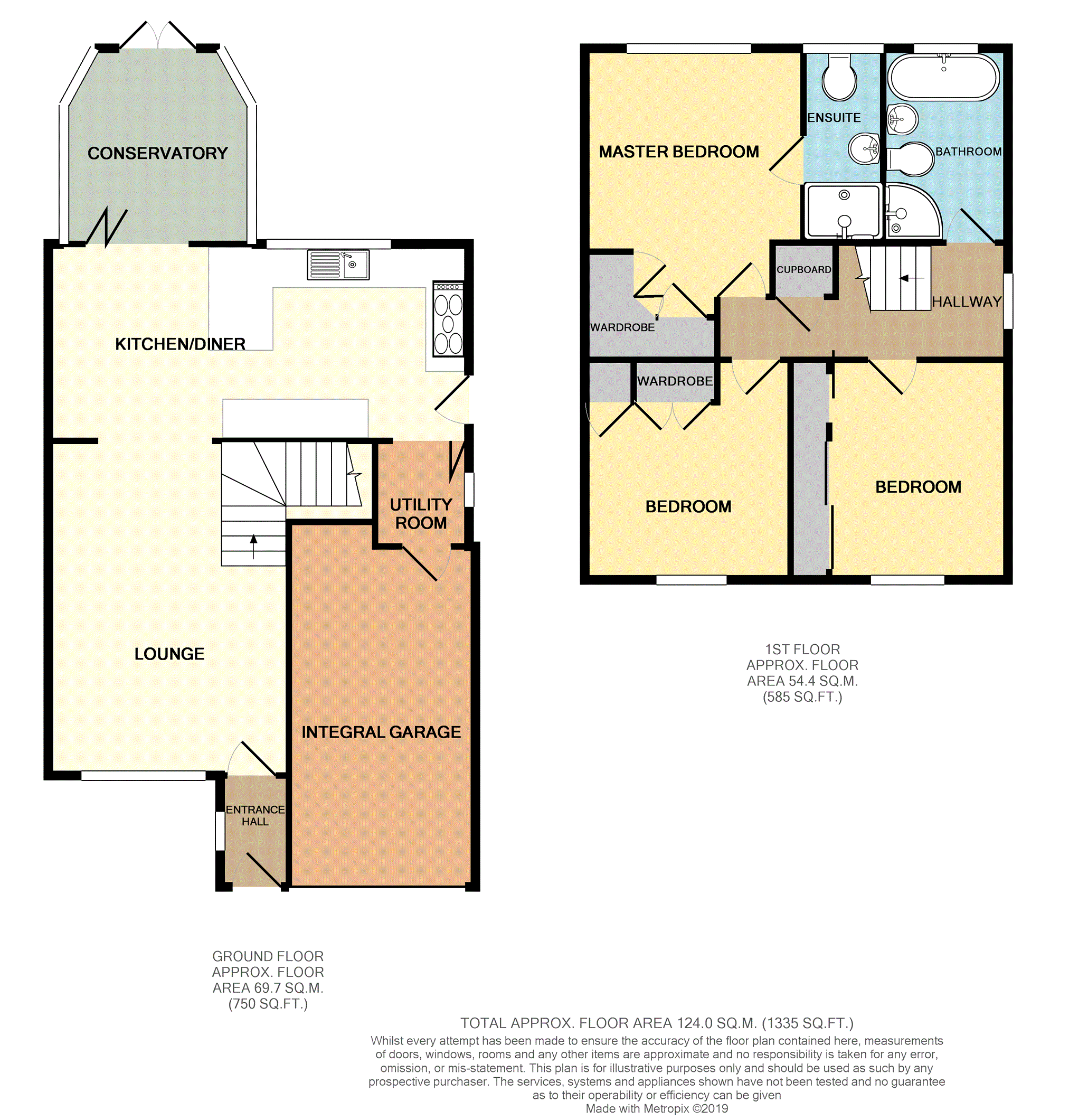Detached house for sale in Linlithgow EH49, 3 Bedroom
Quick Summary
- Property Type:
- Detached house
- Status:
- For sale
- Price
- £ 295,000
- Beds:
- 3
- Baths:
- 1
- Recepts:
- 1
- County
- West Lothian
- Town
- Linlithgow
- Outcode
- EH49
- Location
- The Maltings, Linlithgow EH49
- Marketed By:
- Purplebricks, Head Office
- Posted
- 2024-04-07
- EH49 Rating:
- More Info?
- Please contact Purplebricks, Head Office on 024 7511 8874 or Request Details
Property Description
Fantastic opportunity to purchase this stunning three bedroom villa that offers excellent family sized accommodation. Beautifully presented by the current owners who have paid particular attention to detail and style that can be confirmed by internal inspection.
Formed over two levels this delightful property comprises is entrance hallway, bright lounge with feature staircase, well appointed kitchen fitted with an array of modern wall and base units, small utility area, dining area with bi folding doors leading out to the conservatory which is a wonderful addition to this family home.
On the upper level there are three well proportioned bedrooms all with fitted wardrobes that offer additional storage. The master bedroom further benefits from an ensuite. On this level there is also a
large family bathroom complete with a modern suite and separate shower cubicle.
To the front of this property there is a well maintained garden and a mono blocked driveway leading to the integral garage, to the rear the garden is fully enclosed for added privacy and offers a great space for all the family to enjoy.
Practical features include gas central heating and double glazing.
Ideally situated in a highly sought after residential area of Linlithgow, this property is convenient for all local amenities. The train station has regular services to Edinburgh, Glasgow and Stirling and there is easy access to the M9 motorway and on to the motorway network across central Scotland. In addition to Linlithgow’s Palace and Loch, the town provides excellent education at nursery, primary and secondary levels. Supermarkets are situated at both ends of the town and a retail park is nearby. The area also caters for all amenities including sports clubs, leisure centre, shops, cafes and restaurants.
Lounge
17ft2 x 11ft3
Kitchen/Dining Room
20ft6 x 9ft11
Conservatory
10ft x 9ft7
Bathroom
10ft x 5ft9
Master Bedroom
14ft8 x 11ft
En-Suite
8ft11 x 3ft7
Bedroom Two
11ft11 x 9ft
Bedroom Three
11ft4 x 9ft
Property Location
Marketed by Purplebricks, Head Office
Disclaimer Property descriptions and related information displayed on this page are marketing materials provided by Purplebricks, Head Office. estateagents365.uk does not warrant or accept any responsibility for the accuracy or completeness of the property descriptions or related information provided here and they do not constitute property particulars. Please contact Purplebricks, Head Office for full details and further information.


