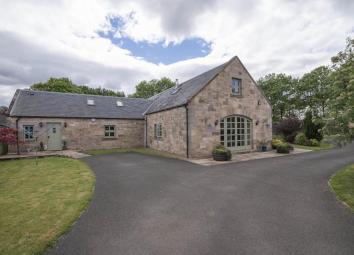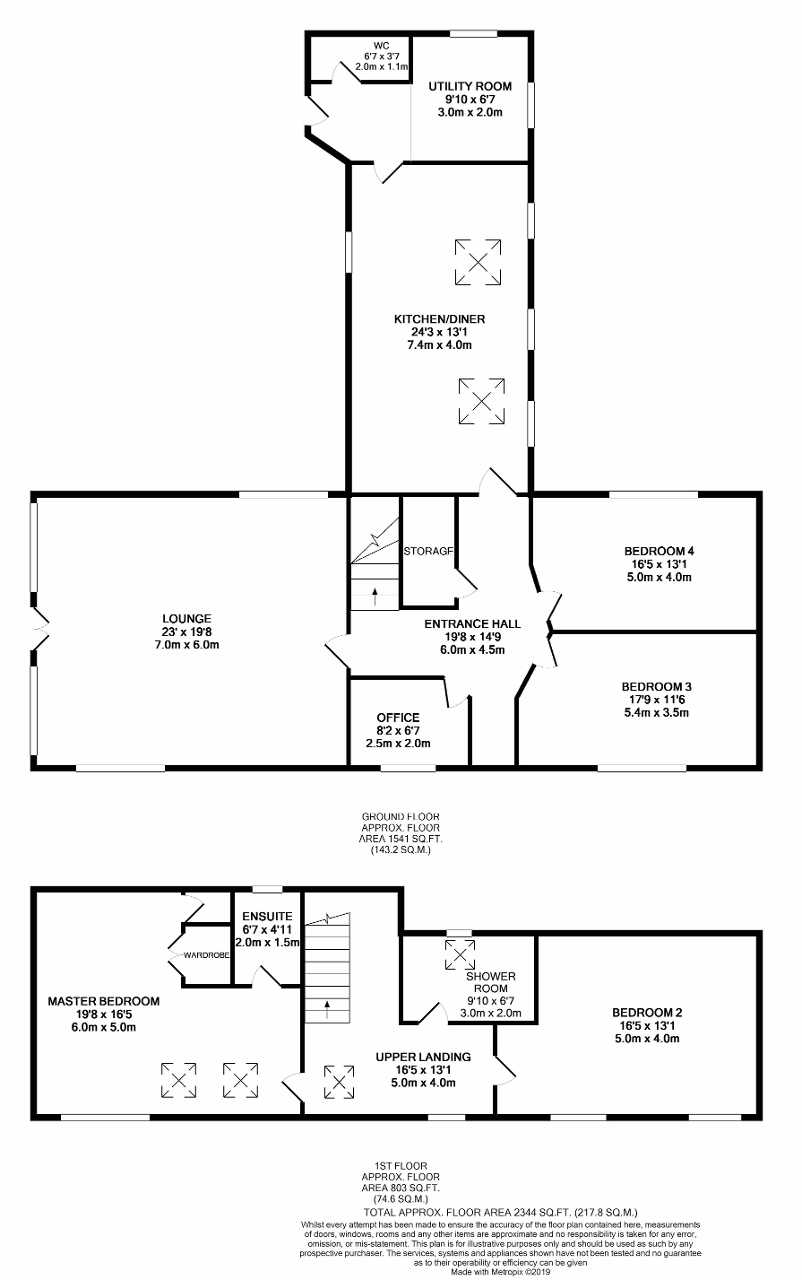Detached house for sale in Linlithgow EH49, 4 Bedroom
Quick Summary
- Property Type:
- Detached house
- Status:
- For sale
- Price
- £ 432,500
- Beds:
- 4
- County
- West Lothian
- Town
- Linlithgow
- Outcode
- EH49
- Location
- Linlithgow, West Lothian, Scotland EH49
- Marketed By:
- Halliday Homes
- Posted
- 2024-04-07
- EH49 Rating:
- More Info?
- Please contact Halliday Homes on 01786 392789 or Request Details
Property Description
Halliday Homes are delighted to bring to the market this charming stone built detached steading of which the original building dates back to circa 1860. The Smiddy offers country living and early viewing is recommended to appreciate the quality of accommodation on offer and the convenience of this "hidden gem" to the amenities of nearby Linlithgow.
The versatile accommodation comprises: Welcoming reception hall, spacious lounge, open plan kitchen/dining area, utility/boot room, four double bedrooms, master en-suite, family bath room and a home office. Warmth is provided by oil central heating, wood burning stove and wood framed double glazing throughout. The property also has solar thermal panels.
Externally there is a gated entrance to a large drive providing ample parking and fabulous garden grounds. The garden, sitting in approximately one third of an acre, is mainly laid to lawn and has a plethora of fruit trees and bushes, vegetable patch, mature shrubs and trees, patio, courtyard and woodchip children's play area. Large detached barn/triple garage providing additional outdoor storage which also has power, light and a three phase power point. Log stores, outdoor water tap and compost area.
The Smiddy is located approximately 2 miles northeast of the historic Royal Burgh of Linlithgow on the A803/A904 towards Bo'ness. Linlithgow sits in the middle of the Scottish lowlands and is within easy reach of both Edinburgh and Glasgow via motorway links and a regular train and bus service which makes it an ideal commuter base. The attractive and bustling town centre supports a wide range of family-run businesses offering the best of food and drink, clothing, gifts, crafts and arts. Tesco and Sainsbury's supermarkets are also nearby. Local schooling available at primary and secondary.
EPC Band C69
Council Tax Band F
** linlithgow office opening summer 2019 - contact us now for your no obligation market appraisal **
Ground Floor
Entrance hall
Entrance hall:
Entered via solid oak door this welcoming hall gives access to all apartments and carpeted staircase to the first floor. Solid oak flooring, under stair storage cupboard and radiator.
Living room
22' 11'' x 19' 8'' (7m x 6m) Well proportioned room with French Doors- glass screens either side- which open out to the garden. Two further windows allowing lots of natural light, feature wood burner set on a slate hearth, solid oak flooring, two radiators, TV and BT points.
Kitchen/Dining area
24' 3'' x 13' 1'' (7.4m x 4m) Fully fitted country style dining kitchen with a fine array of wall and base units, oak worktop, Belfast sink, four windows, two further skylight windows, two radiators and tiled laminate flooring. Space for range cooker, American style fridge freezer and dishwasher. Rangemaster extractor fan and tiled splash back. Great space for dining table.
Utility/boot room
9' 10'' x 6' 6'' (3m x 2m) Good sized room off the kitchen and door to the garden. Base units, Belfast sink, space for washing machine and tumble dryer, tiled laminate flooring, ceiling mounted clothes airer and two windows. The combi boiler is also located in this room.
WC:
6' 6'' x 3' 3'' (2m x 1m) Suite of wash hand basin and WC. Tiled laminate flooring, radiator, extractor fan and window.
Bedroom 3:
Bedroom 3:
17' 8'' x 11' 5'' (5.4m x 3.5m) Good sized double bedroom with carpeted flooring, window with a window seat overlooking the garden and radiator.
Bedroom 4
16' 4'' x 13' 1'' (5m x 4m) Further double bedroom with carpeted flooring, window and radiator.
Home office
8' 2'' x 6' 6'' (2.5m x 2m) Perfect for the home working environment, solid oak flooring, fitted office furniture, window, BT point and radiator.
Bathroom:
8' 2'' x 6' 6'' (2.5m x 2m) Traditional three piece suite of wash hand basin with towel rail, WC and bath with electric shower over. Part tiled walls, vinyl flooring, radiator and skylight window.
First Floor
Upper landing
Bright area with fantastic attic storage at the half landing. Carpeted flooring, radiator and skylight window.
Master bedroom:
19' 8'' x 16' 4'' (6m x 5m) Spacious double room with fitted wardrobe and shelved cupboard. Two windows, two further skylight windows, carpeted flooring, radiator and BT point.
En-suite
6' 6'' x 4' 11'' (2m x 1.5m) Traditional suite of WC and wash hand basin. Oversized tiled shower enclosure with mains shower, wood effect vinyl flooring and extractor fan. Skylight window and radiator.
Bedroom 2:
16' 4'' x 13' 1'' (5m x 4m) Good sized room with carpeted flooring, window, further skylight window, radiator and BT point.
Exterior
Detached barn/triple garage:
32' 9'' x 16' 4'' (10m x 5m) Good sized barn, with concrete floor, which could have various uses, plentiful power points, light and three phase power point. Outside water tap and water butt.
Property Location
Marketed by Halliday Homes
Disclaimer Property descriptions and related information displayed on this page are marketing materials provided by Halliday Homes. estateagents365.uk does not warrant or accept any responsibility for the accuracy or completeness of the property descriptions or related information provided here and they do not constitute property particulars. Please contact Halliday Homes for full details and further information.


