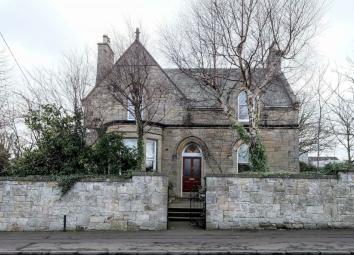Detached house for sale in Linlithgow EH49, 4 Bedroom
Quick Summary
- Property Type:
- Detached house
- Status:
- For sale
- Price
- £ 465,000
- Beds:
- 4
- Baths:
- 2
- Recepts:
- 3
- County
- West Lothian
- Town
- Linlithgow
- Outcode
- EH49
- Location
- Avon Villa, 30 Mill Road, Linlithgow Bridge EH49
- Marketed By:
- Connor Malcolm
- Posted
- 2019-04-21
- EH49 Rating:
- More Info?
- Please contact Connor Malcolm on 0131 268 0874 or Request Details
Property Description
Magnificent victorian detached villa located in A highly sought-after residential town.
Entrance vestibule, welcoming reception hall, beautifully-presented drawingroom, formal diningroom, conservatory, large dining kitchen, separate utilityroom, four generously-proportioned double bedrooms, useful study, ground floor cloakroom, impressive first floor bathroom. Excellent storage areas throughout the property. Private gardens surrounding. Driveway to side providing off-street parking.
The subjects of the sale comprise a superb family home located in the historic town of Linlithgow Bridge, situated between Edinburgh and Glasgow in a highly desirable area. Built in 1895, the property has been very well-maintained and upgraded by the present owners and is presented for sale retaining many original features and in walk-in condition. The property is ideally placed for all amenities including shopping with Sainsburys, Tesco and Aldi all having supermarkets in the town, along with a wide variety of small specialist shopping on the picturesque High Street. There are numerous sporting and recreational facilities in the area including Linlithgow Leisure Centre, which contains a swimming pool and gym, while Linlithgow Rugby Club, Linlithgow Rose Football Club and a challenging golf course are all located nearby. For the commuter, Linlithgow railway station offers regular services to Glasgow, Edinburgh, Stirling, Falkirk and Dunblane. The M8/M9 motorway network can be joined at the east side of the town, with frequent bus services giving easy access to Edinburgh, Falkirk and surrounding towns.
There is a good-sized garden surrounding this property, filled with colour throughout every season with a lawn, mature trees, and lovely private seating areas. To the side of the property there is a driveway providing off-street parking. The property is served by mains gas, electricity, water and drainage and has the benefit of a gas central heating system.
His is a rare opportunity to purchase a truly elegant family home which is likely to attract substantial interest and we therefore recommend an early viewing to fully appreciate the quality of the property we are now delighted to bring to the market.
Vestibule
Hall
(6.90m x 3.94m / 22'8" x 12'11")
Lounge
(6.20m x 4.65m / 20'4" x 15'3")
Diningroom
(3.38m x 3.35m / 11'1" x 11'0")
Conservatory
(5.05m x 3.07m / 16'7" x 10'1")
Kitchen
(5.32m x 3.38m / 17'5" x 11'1")
Utilityroom
(3.37m x 2.31m / 11'1" x 7'7")
Bedroom 1
(5.32m x 3.85m / 17'5" x 12'8")
Bedroom 2
(5.21m x 3.38m / 17'1" x 11'1")
Bedroom 3
(4.59m x 3.15m / 15'1" x 10'4")
Bedroom 4/Music room
(4.88m x 4.84m / 16'0" x 15'11")
Study
(1.64m x 1.48m / 5'5" x 4'10")
Bathroom
(4.59m x 2.15m / 15'1" x 7'1")
Cloakroom
(1.48m x 1.05m / 4'10" x 3'5")
Property Location
Marketed by Connor Malcolm
Disclaimer Property descriptions and related information displayed on this page are marketing materials provided by Connor Malcolm. estateagents365.uk does not warrant or accept any responsibility for the accuracy or completeness of the property descriptions or related information provided here and they do not constitute property particulars. Please contact Connor Malcolm for full details and further information.


