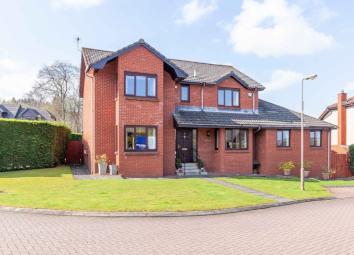Detached house for sale in Linlithgow EH49, 6 Bedroom
Quick Summary
- Property Type:
- Detached house
- Status:
- For sale
- Price
- £ 549,950
- Beds:
- 6
- Baths:
- 4
- Recepts:
- 3
- County
- West Lothian
- Town
- Linlithgow
- Outcode
- EH49
- Location
- Braehead Park, Linlithgow, West Lothian EH49
- Marketed By:
- McEwan Fraser Legal
- Posted
- 2024-04-07
- EH49 Rating:
- More Info?
- Please contact McEwan Fraser Legal on 0131 268 8955 or Request Details
Property Description
McEwan Fraser is delighted to present this superb six bedroom detached house to the market. The property offers over two hundred square meters of living space and is within five minutes walk of Linlithgow Academy, one of the most sought after secondary schools in the Lothians.
The spacious accommodation is split over two floors and offers tremendous flexibility. Of particular note are two double bedrooms each with fitted wardrobes and an associated shower room situated on the ground floor. There is the potential to easily adapt these rooms to help form an additional self-contained living space for an older child or relative if needed. The property further benefits from an enclosed driveway, detached double garage, centrally monitored alarm system and solar panels. For extra warmth and comfort, there is gas central heating with a new boiler, recently upgraded UPVC double glazing throughout featuring Rockport external doors. The property has achieved an exceptional EPC rating of A.”
Access to a second smaller floored loft space is from the main ground floor corridor.
The proportions on offer are immediately apparent when you enter the property. There are three public rooms immediately on hand. To your left, you have the spacious dual aspect through lounge which measures over seven metres in length. Focused towards a marble fireplace with gas fire, the space on offer gives tremendous flexibility for a range of different furniture configurations. A patio door from the lounge opens into a striking conservatory which overlooks the rear garden. The second major public room is the dining room which is accessed via a double door from the main hallway. There is plenty of space for a larger dining table and associated free standing furniture. The public rooms are completed by a more intimate family room which would also make a wonderful home office.
Ground floor accommodation is completed by a generous dining kitchen and attached utility room. The kitchen is comprised of an ample range of base and wall mounted units which offer excellent prep and storage space alongside free standing appliances. An arch leads to the dining area which can comfortably accommodate a six-seat table. Patio doors from the dining area gave access to a small balcony. Passing through the dining area, a door leads through to a separate utility room which boasts extra storage space for washing machine and tumble dryer. The utility room also provides back door access to the garden.
Climbing the stairs, the first-floor landing gives access to two en-suite double bedrooms, two further double bedrooms, family bathroom and a large fully floored loft space for additional storage. All four bedrooms are genuine doubles and all include integrated wardrobes and additionally, both en-suites have been recently refitted to an excellent standard. The internal accommodation is completed by the family bathroom which is simply stunning. Alongside some fantastic contemporary tiling, the bathroom boasts a built-in shower, Jacuzzi bath and bidet.
Externally, a double gate to the side gives access to a monoblock driveway with parking for four cars and detached double garage which has power sockets, electric light and an alarm system. There is an external water tap serving the well-maintained garden, which is largely laid to lawn and wraps around the property.
This is a superb family home, boasts excellent proportions, great school catchment and great internal flexibility. Internal viewing is an absolute must!
By appointment through McEwan Fraser Legal on McEwan Fraser Legal are open 7 days a week: 8am - Midnight Monday to Friday & 9am - 10pm Saturday & Sunday to book your viewing appointment.
Property Location
Marketed by McEwan Fraser Legal
Disclaimer Property descriptions and related information displayed on this page are marketing materials provided by McEwan Fraser Legal. estateagents365.uk does not warrant or accept any responsibility for the accuracy or completeness of the property descriptions or related information provided here and they do not constitute property particulars. Please contact McEwan Fraser Legal for full details and further information.


