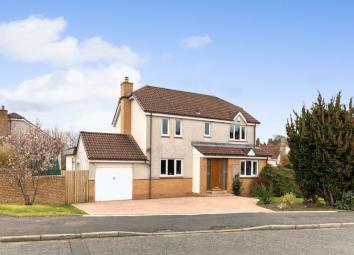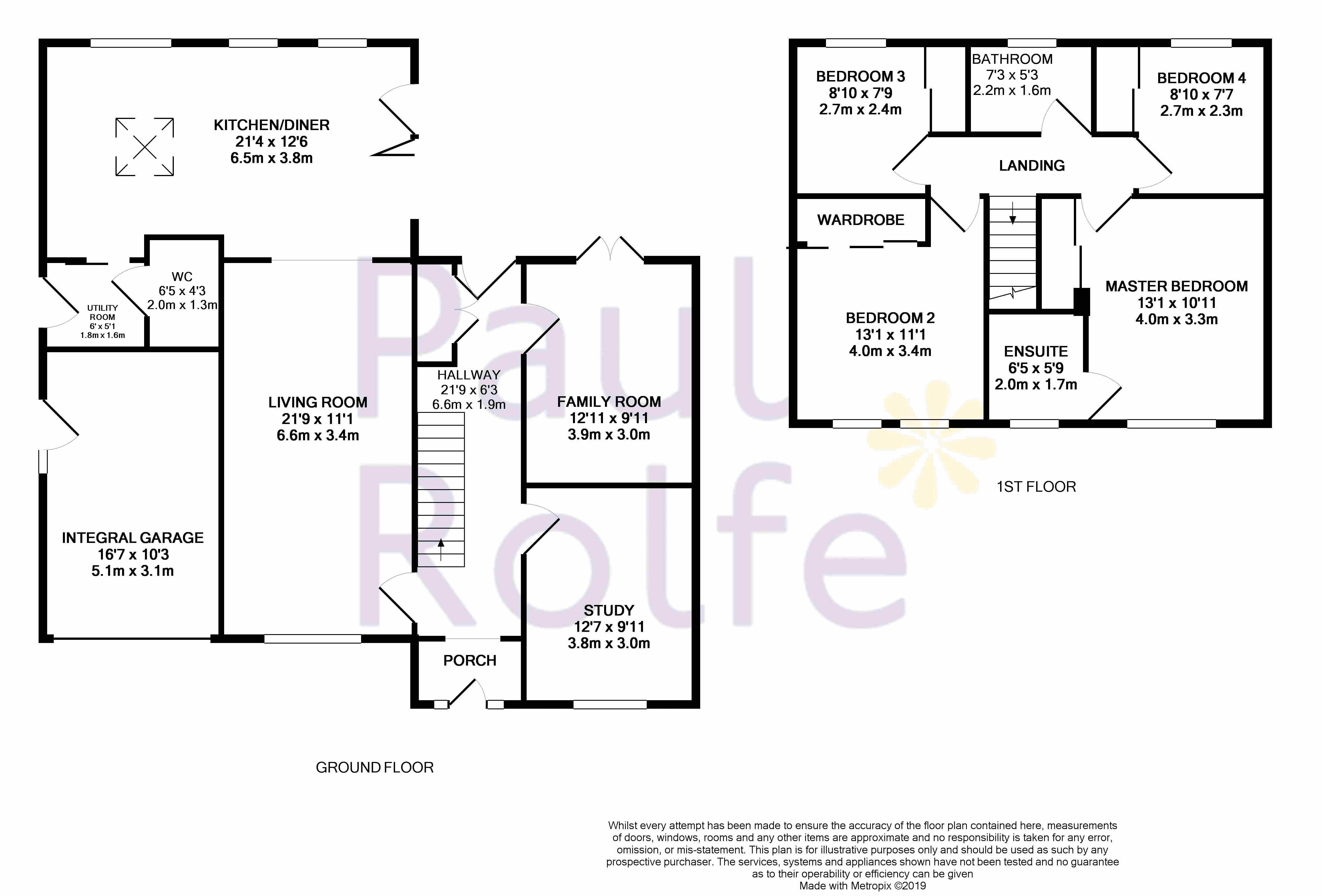Detached house for sale in Linlithgow EH49, 4 Bedroom
Quick Summary
- Property Type:
- Detached house
- Status:
- For sale
- Price
- £ 480,000
- Beds:
- 4
- Baths:
- 3
- Recepts:
- 3
- County
- West Lothian
- Town
- Linlithgow
- Outcode
- EH49
- Location
- Kettil'stoun Grove, Linlithgow EH49
- Marketed By:
- Paul Rolfe Sales & Lettings
- Posted
- 2024-04-07
- EH49 Rating:
- More Info?
- Please contact Paul Rolfe Sales & Lettings on 01506 321003 or Request Details
Property Description
Substantially extended by the current owners this is an attractive detached home that offers spacious and comfortable family living. Located on the popular Kettil’stoun estate within the ever desirable town of Linlithgow, with good schools, varied local amenities and easy access to frequent rail links to Edinburgh and Glasgow as well as the central belt motorway network.
The ground floor accommodation comprises of an attractive Living Room with solid hardwood flooring and a Parkray multi fuel stove. The Living Room opens onto a large bright and spacious Kitchen/Diner extension built three years ago, with tri-fold doors that provide access to the decked area of the rear garden. The Kitchen includes contemporary units topped with quartz silestone work tops, integrated aeg induction hob, fan oven, separate steam oven, also a dishwasher and ceramic tiled floor. Off the Kitchen is access to the Utility Room and downstairs WC.
Heading back through the Living Room on the other side of the hardwood floored hallway is another reception room, used by the present owners as a Study and also a Family Room with patio doors that also provide access to the rear garden.
On the first floor is a good sized Master Bedroom with ensuite Shower Room, an attractive and contemporary family Bathroom, and three further double bedrooms. All the Bedrooms have built in wardrobes with sliding mirror doors.
The enclosed rear garden has a raised deck with glass balustrades and provides a great space for a family to enjoy the garden. The gardens are well maintained and at the front there is driveway parking for two cars.
This home is in very good decorative order, includes an integrated single garage, gas central heating, (new boiler three years ago) and UPVC double glazed windows and doors.
This home is a fine example of modern family living and we look forward to showing around this property.
Early viewing is highly recommended and strictly by appointment only. Interested parties should submit a formal note of interest through their solicitor at the earliest opportunity.
Please contact the selling agent for items, fixtures and fittings included in the sale.
The floorplan, description and brochure are intended as a guide only. All prospective buyers are recommended to carry out due diligence before proceeding to make an offer.
Council Tax Band G
EER Band C
Property Location
Marketed by Paul Rolfe Sales & Lettings
Disclaimer Property descriptions and related information displayed on this page are marketing materials provided by Paul Rolfe Sales & Lettings. estateagents365.uk does not warrant or accept any responsibility for the accuracy or completeness of the property descriptions or related information provided here and they do not constitute property particulars. Please contact Paul Rolfe Sales & Lettings for full details and further information.


