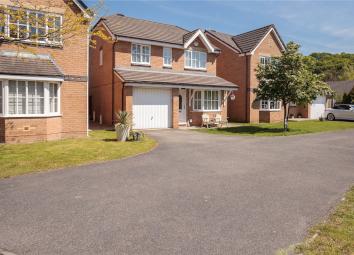Detached house for sale in Huddersfield HD5, 4 Bedroom
Quick Summary
- Property Type:
- Detached house
- Status:
- For sale
- Price
- £ 220,000
- Beds:
- 4
- Baths:
- 1
- Recepts:
- 2
- County
- West Yorkshire
- Town
- Huddersfield
- Outcode
- HD5
- Location
- Higson Court, Huddersfield, West Yorkshire HD5
- Marketed By:
- Whitegates - Dewsbury
- Posted
- 2024-03-02
- HD5 Rating:
- More Info?
- Please contact Whitegates - Dewsbury on 01924 765607 or Request Details
Property Description
*** open house viewing on Saturday 1st June 2019 between 10am and 12pm *** This beautiful executive four bedroom detached house sits in the corner of a lovely cul-de-sac, away from the main road but within close proximity to the M62/M1 motorway networks and Gallagher Retail Park nearby. The property has a gas fired central heating system together with uPVC double glazing, alarm system and boasts three reception rooms including a large conservatory, four generous sized bedrooms and newly fitted bathroom. The property benefits from a generous enclosed rear garden with two seating areas, open plan garden to the front, driveway and integral garage provide off street parking for several vehicles. Offered with no upward chain, the property is ready for immediate occupation and must be viewed internally to appreciate the accommodation on offer. ** Call today to register your interest at your earliest convenience. **
Entrance Hallway
Through uPVC double glazed door with laminate flooring and central heating radiator.
Living Room (14' 1" x 11' 2" (4.3m x 3.4m))
A tastefully decorated reception room having a double glazed patio door to the rear, central heating radiator, laminate flooring, coving to the ceiling and focal point timber fireplace with an inset gas fire.
Dining Room (8' 8" x 10' 8" (2.63m x 3.24m))
Front reception room which catches the afternoon. Having a double glazed bay window to the front, central heating radiator and laminate flooring.
Conservatory (11' 0" x 8' 4" (3.35m x 2.55m))
Being of part brick and uPVC double glazed construction and having French doors providing access to the rear garden.
Kitchen (10' 6" x 8' 10" (3.19m x 2.69m))
A modern fitted kitchen having a range of wall and base units with contrasting work surfaces incorporating a stainless steel one and a half bowl sink with drainer and splashback tiling, integral multifunction electric oven with newly fitted gas hob and extractor above, central heating boiler and radiator, double glazed window to the rear and access to:
Utility Room (5' 10" x 4' 11" (1.77m x 1.49m))
Having plumbing for an automatic washing machine, dishwasher, space for fridge freezer, larder cupboard and uPVC door to the side.
Cloakroom
With two piece suite comprising of: Pedestal wash hand basin and low flush WC. Having complementary tiled splashbacks, central heating radiator, laminate flooring and double glazed window to the side.
Landing
Providing access to all first floor rooms. With access to loft space, central heating radiator, airing cupboard and double glazed window to the side.
Master Bedroom (11' 4" x 9' 6" (3.45m x 2.9m))
Having a double glazed window to the rear and central heating radiator. Access to:
En Suite
Having a three piece suite with complementary tiled splashbacks, comprising of a walk in shower, low flush WC and pedestal wash hand basin. Having an extractor fan, central heating radiator and double glazed window to the rear.
Bedroom Two (11' 3" x 8' 1" (3.44m x 2.46m))
Having a double glazed window to the rear and central heating radiator.
Bedroom Three (11' 5" x 6' 3" (3.47m x 1.9m))
Having two double glazed windows to the front and central heating radiator.
Bedroom Four (8' 11" x 9' 8" (2.72m x 2.95m))
Having a double glazed window to the front and central heating radiator. Currently being used as an office.
Bathroom
Having a newly fitted three piece suite with complementary tiled splashbacks, comprising of a panelled bath with shower attachment, low flush WC and pedestal wash hand basin. Having an extractor fan, shaver point, central heating radiator, tiled flooring and double glazed window to the front.
Exterior
The property benefits from a driveway leading to an integral garage and open plan garden to the front. To the rear of the property, there is a generous enclosed garden with two seating areas, further area designated for a bbq and mature trees and shrubs that provide further privacy.
Property Location
Marketed by Whitegates - Dewsbury
Disclaimer Property descriptions and related information displayed on this page are marketing materials provided by Whitegates - Dewsbury. estateagents365.uk does not warrant or accept any responsibility for the accuracy or completeness of the property descriptions or related information provided here and they do not constitute property particulars. Please contact Whitegates - Dewsbury for full details and further information.

