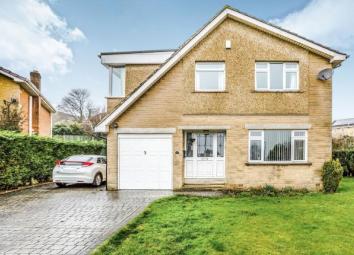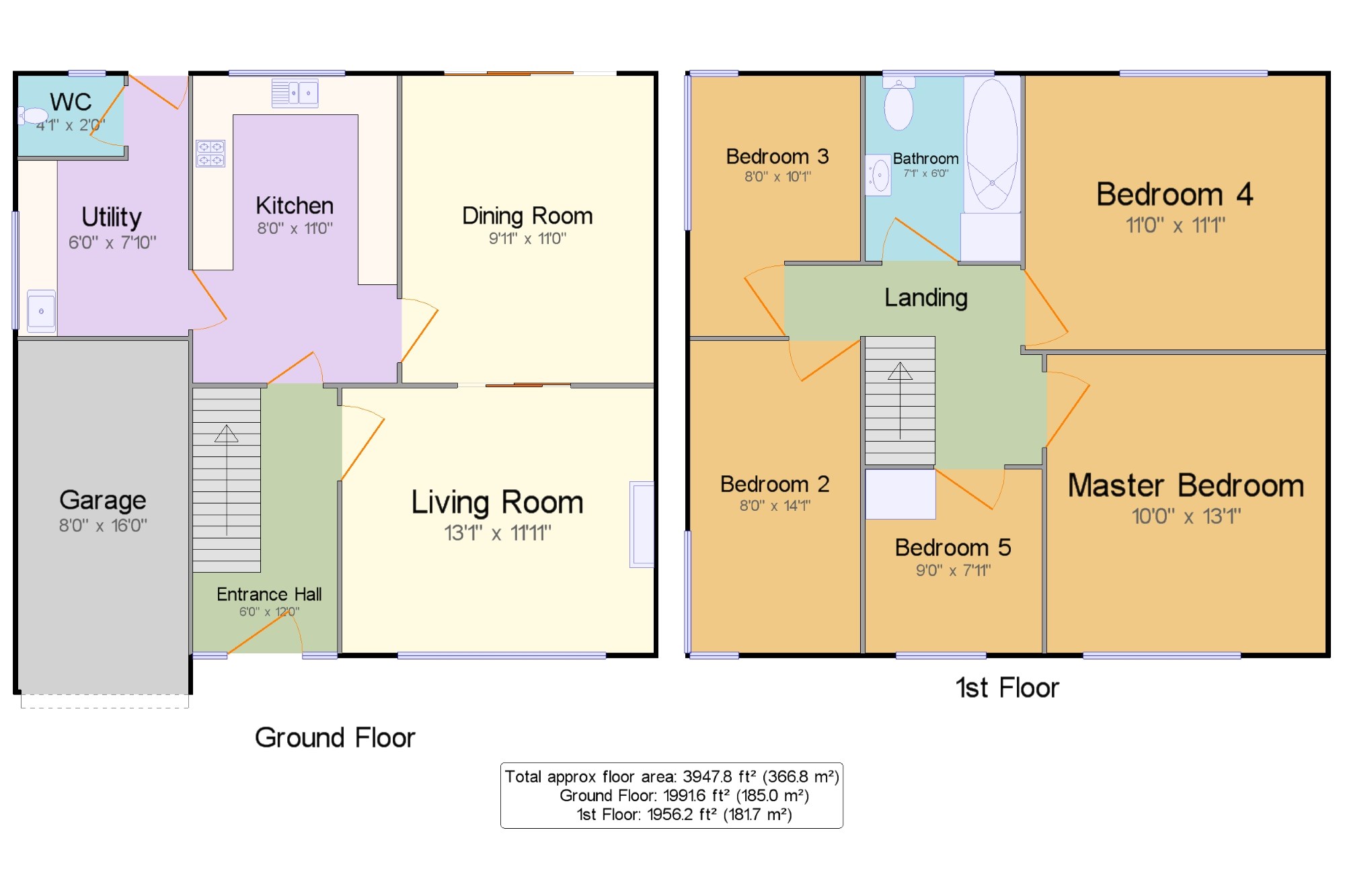Detached house for sale in Huddersfield HD2, 5 Bedroom
Quick Summary
- Property Type:
- Detached house
- Status:
- For sale
- Price
- £ 280,000
- Beds:
- 5
- Baths:
- 1
- Recepts:
- 2
- County
- West Yorkshire
- Town
- Huddersfield
- Outcode
- HD2
- Location
- Prestwich Drive, Fixby, Huddersfield, West Yorkshire HD2
- Marketed By:
- Bridgfords - Wakefield Sales
- Posted
- 2019-05-16
- HD2 Rating:
- More Info?
- Please contact Bridgfords - Wakefield Sales on 01924 842496 or Request Details
Property Description
Offering a generous amount of living space is this five bedroom detached family home with a head of cul-de sac location with very limited passing traffic and far-reaching views towards Emley Moor Mast. Accommodation briefly comprises; living room, dining room, kitchen, utility and ground floor W.C., whilst upstairs are five bedrooms and a family bathroom (with potential to create an ensuite subject to the relevant consents). The property also benefits from a single integral garage and off road parking for several cars, in addition to a large garden to the rear. Viewing is highly recommended to appreciate the natural light and space on offer in this home.
Five Bedrooms
Far-reaching views
Two reception rooms
Large garden
Garage
Plenty of off road parking
Desirable location
Entrance Hall6' x 12' (1.83m x 3.66m).
Living Room13'1" x 11'11" (3.99m x 3.63m). This reception room has a stone feature fireplace and surround running across one side with a papered feature wall above. The property benefits from a good degree of natural light courtesy of a large window to the front elevation. Finished with neutral decor.
Dining Room9'11" x 11' (3.02m x 3.35m). A sliding windowed door opens to allow this room to spill out onto the rear patio - perfect for al fresco dining in the summer months. Double sliding doors also provide access to the dining room and allow the two rooms to flow as an open layout, creating an ideal space for entertaining.
Kitchen8' x 11' (2.44m x 3.35m). The kitchen is fitted with white, neutral units to three sides with a built in oven and grill inset, a one and a half bowl sink and drainer beneath the window, and a four ring gas hob inset to the grey speckled work surfaces. The kitchen has potential to be adjoined with either the neighbouring dining room, or utility room to create a combined kitchen diner, if preferred (subject to the relevant consents).
Utility6' x 7'10" (1.83m x 2.39m). The utility is larger than your average, with a work surface running along one side with space to accommodate a washing machine beneath, and with a butler style sink to the corner. The utility has fully tiled walls and floors, perfect for muddy boots or pets, and has it's own external rear door access from the garden.
WC4'1" x 2' (1.24m x 0.6m). Separate to the utility is a useful ground floor W.C. With wood panelled walls to mid-height and a continuation of the tiled floor in the utility.
Master Bedroom10' x 13'1" (3.05m x 3.99m). A well-proportioned double bedroom presented with neutral decor, with far reaching views over Huddersfield. If a buyer required an ensuite then there is perhaps potential to adjoin the study/bedroom 4 to this room to create a shower room (subject to the relevant consents.
Bedroom Two8' x 14'1" (2.44m x 4.3m). A generous double bedroom with a unique double aspect corner window framing views toward Emley Moor Mast.
Bedroom Three8' x 10'1" (2.44m x 3.07m). This bedroom is currently surplus to needs so is dressed as a snug/music room at present, however could be used as a double bedroom. This room also has a double aspect window to the corner looking over the side and rear elevations and flooding the room with natural light.
Bedroom Four11' x 11'1" (3.35m x 3.38m). Another large double bedroom situated at the rear of the property and presented in a neutral theme of decor, with large window looking out onto the garden.
Bedroom Five9' x 7'11" (2.74m x 2.41m). A generous single bedroom which is currently presented as a study, however which could also accommodate a double bed if required. Again benefitting from far reaching views over Huddersfield. A wardrobe is built in above the stairwell.
Bathroom7'1" x 6' (2.16m x 1.83m). Fitted with a modern white suite including bath with shower over, hand wash basin and W.C. With fully tiled walls in black and white marble effect tiles. Also having a heated chrome towel rail and a useful linen cupboard for storage.
Outside x . Externally the property has a small lawned garden to the front and a driveway offering parking for four or more cars and providing access to an integral single garage with up and over door. The rear garden is particularly spacious and is a real selling feature of the house, enclosed with mature hedging to two sides offering a good degree of privacy, with both a gently sloping lawn area and patio.
Property Location
Marketed by Bridgfords - Wakefield Sales
Disclaimer Property descriptions and related information displayed on this page are marketing materials provided by Bridgfords - Wakefield Sales. estateagents365.uk does not warrant or accept any responsibility for the accuracy or completeness of the property descriptions or related information provided here and they do not constitute property particulars. Please contact Bridgfords - Wakefield Sales for full details and further information.


