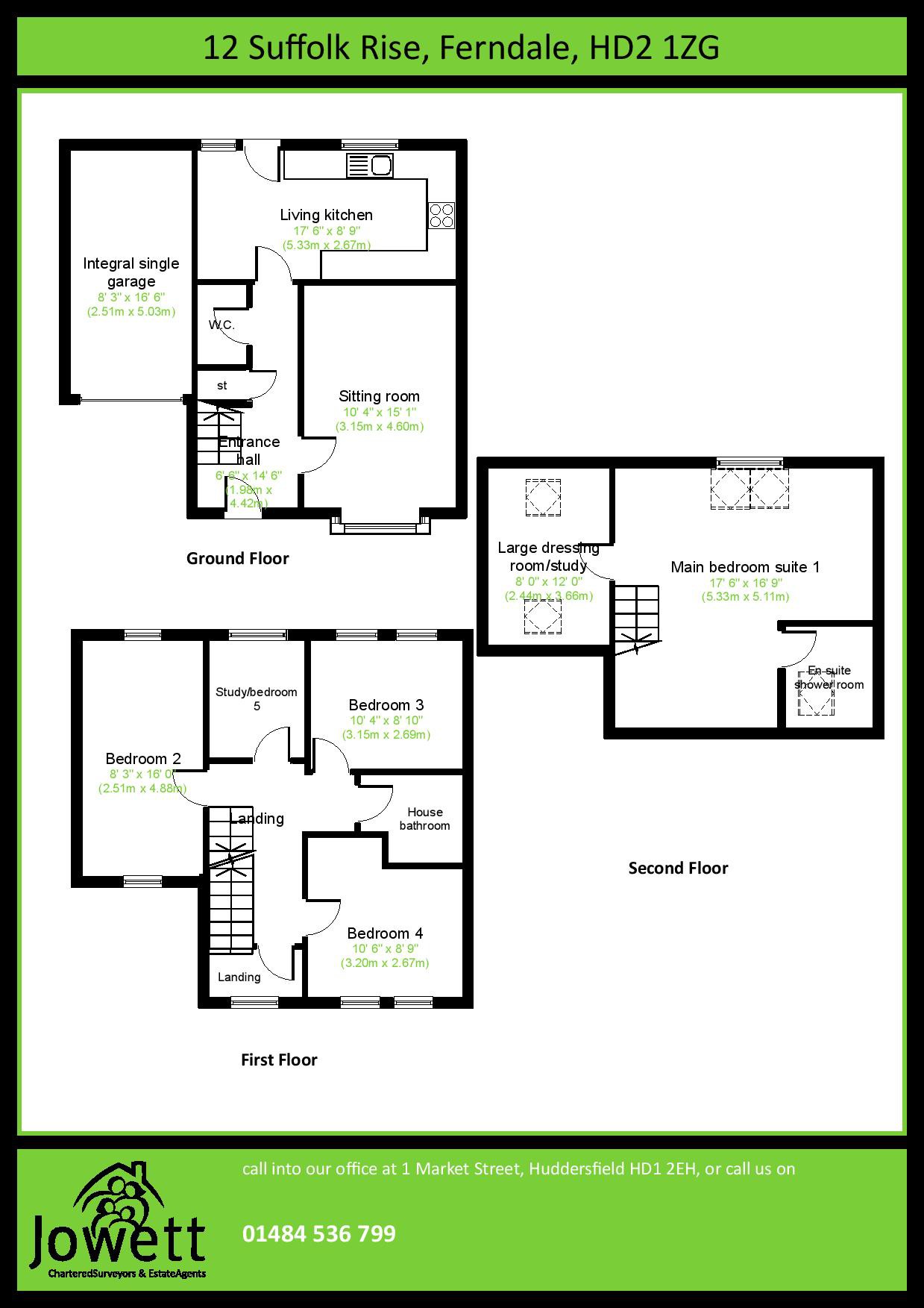Detached house for sale in Huddersfield HD2, 5 Bedroom
Quick Summary
- Property Type:
- Detached house
- Status:
- For sale
- Price
- £ 225,000
- Beds:
- 5
- Baths:
- 2
- Recepts:
- 2
- County
- West Yorkshire
- Town
- Huddersfield
- Outcode
- HD2
- Location
- Suffolk Rise, West Yorkshire HD2
- Marketed By:
- Jowett Chartered Surveyors
- Posted
- 2024-05-31
- HD2 Rating:
- More Info?
- Please contact Jowett Chartered Surveyors on 01484 973895 or Request Details
Property Description
12 Suffolk Rise, Ferndale, HD2 1ZG
A desirable spacious and extended detached residence located in a popular and convenient residential area, with southerly facing rear garden and views over rooftops with open aspect. The property has been tastefully extended and well appointed since original construction. An internal inspection is imperative to appreciate this flexible family layout. The property has gas fired central heating, upvc double glazing, good quality fittings and a security system. A special feature of this desirable property is the superb second floor main bedroom suite incorporating large dressing room, en suite facility and Cabrolet balcony windows.
Suffolk Rise is conveniently situated for Huddersfield, surround West Yorkshire centres and the M62. It is within commuting distance for Manchester, Leeds and West Yorkshire centres. The accommodation comprises:-
Ground Floor
Entrance hall (6'6" x 14'6")
radiator, spindled balustrade, stairs to first floor, understairs store cupboard, ceiling spotlighting
Cloakroom (2'7" x 6'1")
comprising white Roca pedestal washbasin, low flush wc, radiator, extractor fan, fitted mirror and tiled splashback
Sitting room (10'4" x 15'1")
plus bay window to front, radiator
Living kitchen (17'6" x 8'9")
with range of good quality fitted cupboards, drawers, wall units, radiator, stainless steel sink unit, part tiled walls, 4 ring gas hob, Bosch microwave, Electrolux electric oven, plumbing for automatic washing machine and dishwasher, ceiling spotlighting, windows and access door to rear with garden views
First Floor
Landing
with ceiling spotlighting
Bedroom 2 (8'3" x 16')
situated over garage with radiator, ceiling spotlighting, windows to front and rear, ample natural light
Study/bedroom 5 (6'6" x 8')
radiator, window to rear with open aspect over rooftops and beyond
Bedroom 3 (10'4" x 8'10")
radiator, fitted wardrobes, drawers, two windows to rear with open view
House bathroom (7' x 6' max)
Roca pedestal washbasin, low flush wc, panelled bath, chrome mixer tap, folding shower screen door, Mira shower fitting above bath, part tiled walls, radiator
Bedroom 4 (10'6" x 8'9" min)
radiator, two windows to front, built in recess wardrobe with mirror door
Front landing
with door, window to front, stairs leading up to
Second Floor
Main bedroom suite 1 (17'6" x 16'9" overall)
radiator, measured to eaves partitions plus Cabrolet fold out balcony with large Velux windows and delightful open aspect and views over rooftops to rear, fitted wardrobes, cupboards, immersion heater and cylinder cupboard, and incorporating
En suite shower room (6' x 6'9")
Roca low flush wc, pedestal washbasin, separate shower compartment with Bristan shower fitting and tray, extractor fan, fully tiled to shower, Velux skylight window
Large dressing room/study (8' x 12' ave depth)
with sloping ceilings, dressing table drawers, fitted wardrobes, sliding doors, Velux skylight windows to front and rear, access to eaves space
Outside
Garden to front, driveway with off road parking and giving access to
Integral single garage (16'6" x 8'3")
with remote controlled roller up and over door, power, lighting, Ideal gas central heating boiler
gate and fencing to side with side path leading to rear and side garden area, enclosed, ideal for growing family needs, paved areas
Tenure
Freehold, subject to solicitor confirmation.
Services
Mains sewer drainage, gas, water and electricity are laid on.
Viewing
Strictly by telephone appointment via Jowett Chartered Surveyors. Telephone or email
Council Tax Band
C
Energy Band
C
Directions
From Huddersfield proceed along the A641 Bradford Road for approximately 1½ miles to the traffic lights at Fartown Green. At these lights carry straight on joining the dual carriageway section of the A641. Proceed past the Asda roundabout towards Bradley Bar. Keep in the right hand lane from the roundabout and take the first right road into Longhill Road. Proceed down Longhill Road over the mini roundabouts and speed bumps towards the bottom and turn left into Suffolk Rise after the tuning for Sylvan Ridge on the left and Honey Hall Ing on the right. The property will be seen on the right hand side towards the first cul-de-sac.
Solicitors
Extras
Certain carpets, curtains and light fittings are available if requested at a price to be agreed with the vendor.
Nb
Measurements given relate to width by depth taken from the front of the building for floor plan purposes. All measurements given are approximate and will be maximum where measured into chimney alcoves, bay windows and fitted bedroom furniture, unless otherwise previously stated. None of the services or fittings and equipment have been tested and no warranties of any kind can be given
Property Location
Marketed by Jowett Chartered Surveyors
Disclaimer Property descriptions and related information displayed on this page are marketing materials provided by Jowett Chartered Surveyors. estateagents365.uk does not warrant or accept any responsibility for the accuracy or completeness of the property descriptions or related information provided here and they do not constitute property particulars. Please contact Jowett Chartered Surveyors for full details and further information.


