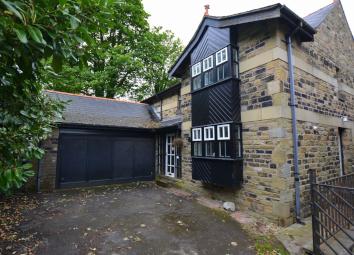Detached house for sale in Holmfirth HD9, 5 Bedroom
Quick Summary
- Property Type:
- Detached house
- Status:
- For sale
- Price
- £ 325,000
- Beds:
- 5
- Baths:
- 2
- Recepts:
- 2
- County
- West Yorkshire
- Town
- Holmfirth
- Outcode
- HD9
- Location
- Dean Bridge Lane, Hepworth, Holmfirth HD9
- Marketed By:
- WM Sykes & Son
- Posted
- 2024-04-16
- HD9 Rating:
- More Info?
- Please contact WM Sykes & Son on 01484 973901 or Request Details
Property Description
Accommodation open to view: Saturday 8 June 10AM to 11AM
Enjoying a pleasant position within a cul-de-sac of 3 individual properties, this spacious detached house offers excellent potential to renovate and redesign to the purchasers own tastes. The accommodation comprises: Entrance hall, lounge, dining room, kitchen, downstairs bedroom 5 and wc, spacious landing / study area, 4 double bedrooms (en-suite and dressing room to master) and a house bathroom. Externally there is a driveway to the front leading to the attached garage and an allocated parking space in the entrance to the courtyard. There are also garden areas to the side and rear. Comprehensive renovation works are required both inside and outside but buyers will be impressed by the size of accommodation and pleasant setting of the property.
Ground floor
entrance porch The property is entered through a glazed door to the front with windows to either side. A further glazed door leads into the entrance hall.
Entrance hall A spacious entrance hall which features an open tread wooden staircase to the first floor and a short set of steps down into the lounge.
Lounge 19' 7" x 12' 9" (5.97m x 3.89m) A large lounge which features partly boarded walls, built in bench seating and fireplace with log burning stove, wood flooring and step down into a bay window area with glazed doors out into the garden. There is a further window to the rear and 2 windows to the side.
Dining room 12' 10" x 11' 4" (3.91m x 3.45m) A further reception room which is accessed via an open archway from the lounge and features a window to the rear.
Breakfast kitchen 16' 1" x 11' 1" (4.9m x 3.38m) The kitchen features a range of fitted base units and wall cubpoards with laminated worksurfaces and 1 ½ bowl ceramic sink, wood flooring, bay window with built in seat to the front and glazed door to the side.
Lobby A small lobby area provides access to the ground floor bedroom, wc and garage.
Bedroom 5 12' 6" x 10' 2 overall" (3.81m x 3.1m) A double bedroom which would be ideal as a guest room. With window to the side and built in vanity unit.
Downstairs WC With 2 piece suite in white comprising low flush wc and hand washbasin.
Garage 17' 3" x 16' 3 (19'8" max)" (5.26m x 4.95m) A good sized garage which has been divided into smaller rooms with partition walls. These would need to be removed to return it into a garage.
First floor
landing Stairs lead to the first floor landing where a further small set of steps lead to the study area.
Study area 8' 1" x 5' 9" (2.46m x 1.75m) With window to the front.
Bedroom 1 12' 11" x 11' 6" (3.94m x 3.51m) A double bedroom with glazed double doors opening onto a covered balcony from which to enjoy the views.
Dressing room 6' x 7' 10" (1.83m x 2.39m) With built in wardrobes and storage.
Ensuite 10' 8" x 7' 5" (3.25m x 2.26m) A large en-suite which features a shower cubicle, twin washbasins upon a vanity unit, low flush wc and bidet, tiled walls and floor, obscure glazed window to the side.
Bedroom 2 11' 1" x 10' (3.38m x 3.05m) A double bedroom with bay window to the front, built in desk and wardrobes.
Bedroom 3 11' 8" x 10' (3.56m x 3.05m) A double bedroom with window to the rear, fitted wardrobes and former boiler cupboard.
Bedroom 4 11' 8" x 7' 11" (3.56m x 2.41m) Another double bedroom with fitted wardrobes and window to the rear.
Bathroom 7' 1" x 7' (2.16m x 2.13m) With three piece suite in white comprising low flush wc and washbasin within a vanity unit, bath and obscure glazed window to the side.
Outside There is a single allocated parking space located off the driveway which serves the 3 houses, driveway to the front, providing access into the garage. A path to the side leads to the rear garden which is terraced and timber decked – note that this requires repair and viewers are advised not to walk on it. There is also a further uncultivated garden to the side.
Additional information The property is Freehold. Energy rating 52 (Band E)
viewing By appointment with Wm Sykes & Son.
Location Head up Butt Lane towards the centre of Hepworth and bear right at the top of the hill and head towards the Church. The property will be found down a small lane on the right hand side which serves as the entrance to the church. Viewers are advised to park on the roadside and walk down to the property.
Property Location
Marketed by WM Sykes & Son
Disclaimer Property descriptions and related information displayed on this page are marketing materials provided by WM Sykes & Son. estateagents365.uk does not warrant or accept any responsibility for the accuracy or completeness of the property descriptions or related information provided here and they do not constitute property particulars. Please contact WM Sykes & Son for full details and further information.


