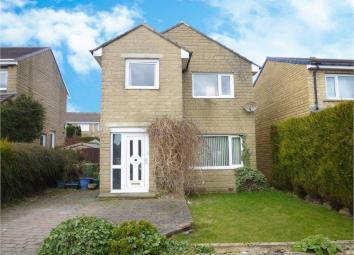Detached house for sale in Holmfirth HD9, 3 Bedroom
Quick Summary
- Property Type:
- Detached house
- Status:
- For sale
- Price
- £ 265,000
- Beds:
- 3
- Baths:
- 1
- Recepts:
- 1
- County
- West Yorkshire
- Town
- Holmfirth
- Outcode
- HD9
- Location
- Oak Tree Avenue, Scholes, Holmfirth HD9
- Marketed By:
- Cornerstone Estate Agents Holmfirth
- Posted
- 2024-04-21
- HD9 Rating:
- More Info?
- Please contact Cornerstone Estate Agents Holmfirth on 01484 443085 or Request Details
Property Description
Entrance UPVC Door opens to the porch having useful storage for cloaks. Doors open to the lounge.
Lounge A spacious lounge tastefully styled with neutral tones. A double glazed window gives an abundance of natural light and an arch way leads to the dining kitchen which gives a fabulous open plan feel. Stairs rise to first floor landing.
Dining kitchen A modern dining kitchen having an array of wall and base units with integrated DeDietrich induction hob, fridge, freezer, dishwasher and washing machine. The dining area houses a sizeable 6 seater table giving a fabulous place for entertaining. Double door leads out to a conservatory and side door access to the outside patio. A sizeable double glazed window overlooks the rear garden.
Conservatory A wonderful additional space to this family home providing the perfect space for sitting and relaxing.
Landing Doors lead to 3 bedrooms and house bathroom. A large built in cupboard gives plenty of storage and access to the loft is gained from here.
Bedroom one A generous sized double bedroom having been styled with soft neutral tones with laminated flooring. A double glazed window gives delightful semi rural views and plenty of natural light.
Bedroom two Bedroom 2 is also a double bedroom situated towards the rear of the property.
Bedroom three 13' 7" x 8' 0" (4.14m x 2.44m) approx A quirky shaped room with generous proportions enjoying an attractive outlook towards the front of the property.
Bathroom A contemporary suite comprising of a panelled bath and step in shower with rainfall head and jet spray, wash basin and low level WC. An obscured window gives natural light.
Front Having a driveway for off road parking with a lawn area to the side. Please note this property originally had a single detached garage therefore if required one may be erected once more subject to planning permission.
Rear An enclosed garden mainly laid to lawn with mature trees and bush borders. The flagged patio is an ideal place for a table and chairs, perfect for summer parties.
Property Location
Marketed by Cornerstone Estate Agents Holmfirth
Disclaimer Property descriptions and related information displayed on this page are marketing materials provided by Cornerstone Estate Agents Holmfirth. estateagents365.uk does not warrant or accept any responsibility for the accuracy or completeness of the property descriptions or related information provided here and they do not constitute property particulars. Please contact Cornerstone Estate Agents Holmfirth for full details and further information.


