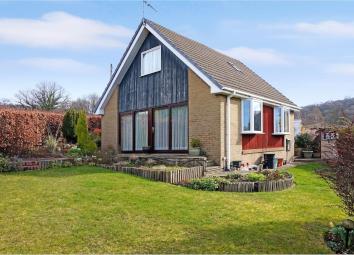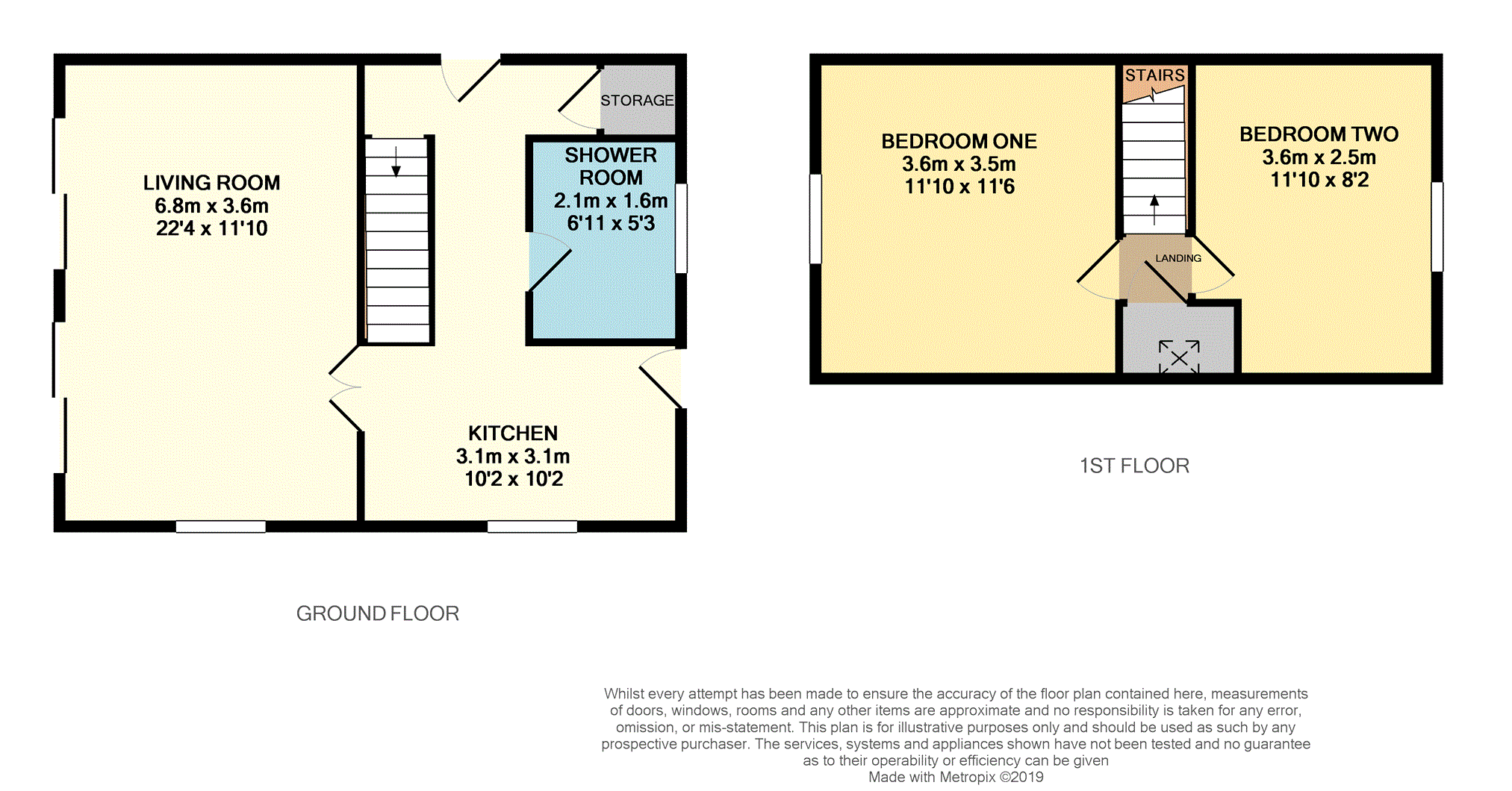Detached house for sale in Holmfirth HD9, 2 Bedroom
Quick Summary
- Property Type:
- Detached house
- Status:
- For sale
- Price
- £ 195,000
- Beds:
- 2
- Baths:
- 1
- Recepts:
- 1
- County
- West Yorkshire
- Town
- Holmfirth
- Outcode
- HD9
- Location
- Woodroyd Avenue, Honley HD9
- Marketed By:
- Purplebricks, Head Office
- Posted
- 2024-04-11
- HD9 Rating:
- More Info?
- Please contact Purplebricks, Head Office on 024 7511 8874 or Request Details
Property Description
Positioned on a cul-de-sac of similar style properties is this 2 bedroomed detached chalet style property. Located in this semi-rural part of Honley, being handily positioned for Honley train station and the amenities within the village itself.
The property has a driveway leading to a single detached garage where there is access all around the property having plenty of scope for extending (dependant on usual planning consents)
A viewing is highly recommended to truly appreciate the position and accommodation which comprises in brief:- entrance hall open plan to the kitchen, shower room, lounge/diner, first floor landing and the two bedrooms.
Externally the property enjoys gardens surrounding the property which is all well enclosed, mainly being lawned, there are also mature flower beds, garden pond and paved sitting areas, a driveway leads to the detached single garage.
Entrance Hallway
The properties has an open plan hallway having an entrance to both the front and side, stairs leading to the first floor and storage cupboard.
Kitchen
3.1m x 3.1m
Fitted kitchen with matching base and wall units, gas hob, integral electric oven, inset sink unit with drainer, complimentary worktops, being open plan to the hallway with double doors opening to the reception room.
Shower Room
2.1m x 1.6m
Three piece white shower room which includes a walk in shower cubicle, sink into vanity unit, low flush wc and splashback tiling.
Lounge/Dining Room
6.8m x 3.6m
A generous sized reception room having space for a dining area amongst a living area and sliding patio doors opening the length of the room
First Floor Landing
Storage cupboard ( was going to be converted into a washroom ) and access into both bedrooms.
Bedroom One
3.6m x 3.5m
Double bedroom facing the side garden aspect with a pleasant outlook
Bedroom Two
3.6m x 2.5m
Second bedroom also with a pleasant outlook and includes storage space
Outside
Externally the property enjoys gardens surrounding the property which is all well enclosed, mainly being lawned, there are also mature flower beds, garden pond and paved sitting areas, a driveway leads to the detached single garage.
Property Location
Marketed by Purplebricks, Head Office
Disclaimer Property descriptions and related information displayed on this page are marketing materials provided by Purplebricks, Head Office. estateagents365.uk does not warrant or accept any responsibility for the accuracy or completeness of the property descriptions or related information provided here and they do not constitute property particulars. Please contact Purplebricks, Head Office for full details and further information.


