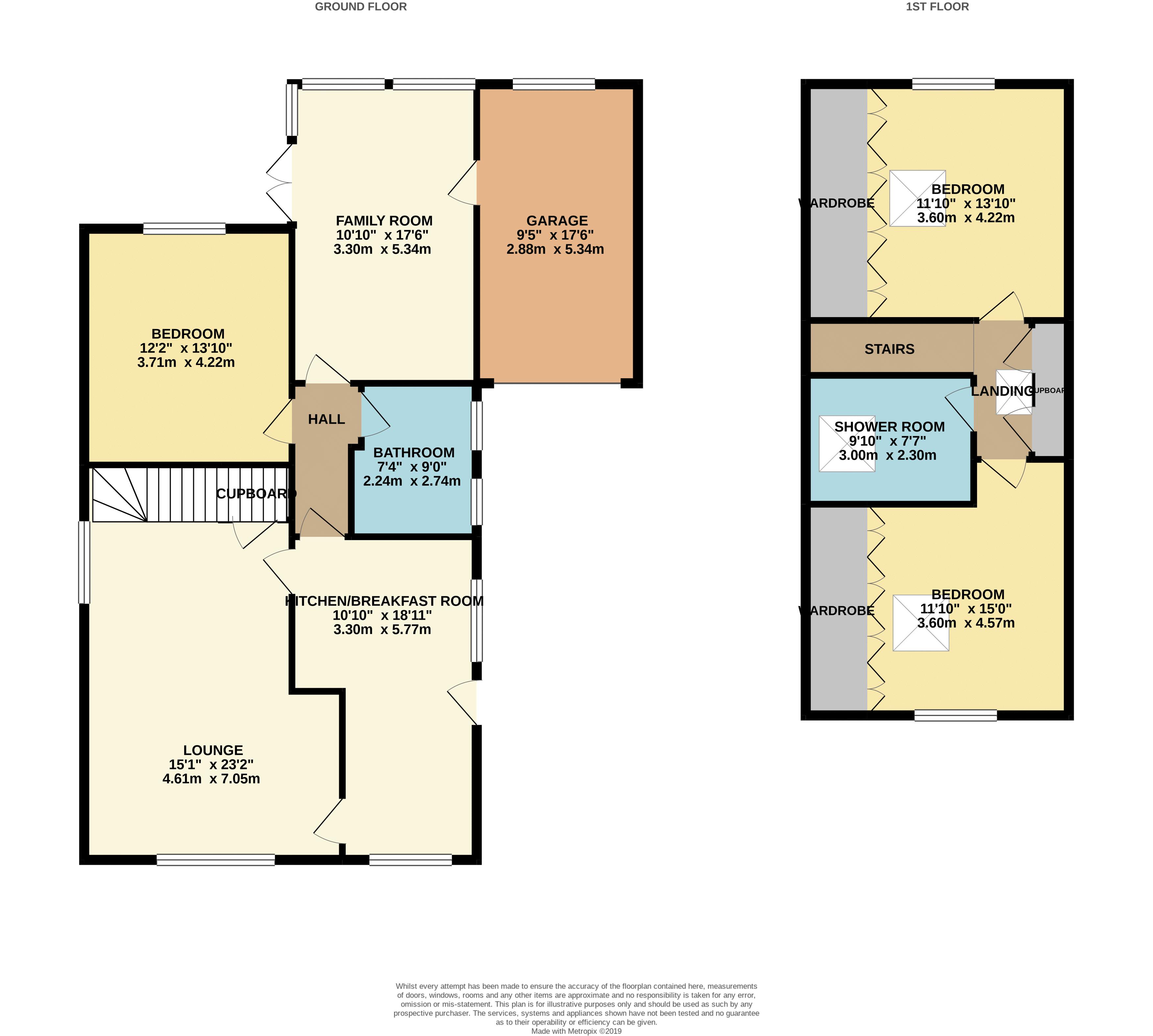Detached house for sale in Holmfirth HD9, 3 Bedroom
Quick Summary
- Property Type:
- Detached house
- Status:
- For sale
- Price
- £ 320,000
- Beds:
- 3
- Baths:
- 2
- Recepts:
- 2
- County
- West Yorkshire
- Town
- Holmfirth
- Outcode
- HD9
- Location
- St. Marys Road, Netherthong, Holmfirth HD9
- Marketed By:
- Doorsteps.co.uk, National
- Posted
- 2024-04-16
- HD9 Rating:
- More Info?
- Please contact Doorsteps.co.uk, National on 020 8128 0677 or Request Details
Property Description
Doorsteps are delighted to offer this excellent well presented three bedroom detached chalet style bungalow in a highly sought after area.
This fantastic property briefly comprises of three good size double bedrooms, lounge, family room and kitchen/diner, integral garage and ample off-road parking. Set in a sought after village just a short walk from excellent schools, village shop and pubs.
Entrance
Entrance is Via the kitchen
Kitchen/diner 19' x 11' (5.80m x 3.30m)
Modern kitchen range of oak style base and wall units with integral gas hob, double electric oven, dishwasher, washing machine, fridge freezer and downlighters.
With both front and side aspect windows allowing ample light to flow, the room has space for a dining table and chairs. Doors open to the inner hallway and lounge.
Lounge 23' 4 x 15' 1" (7.10m x 4.60m)
Excellent very spacious and light reception room with a large bay window overlooking the front garden and additional side window Wooden flooring, central heating radiator, open gas fire with surround. Open stairs lead to the first floor and door to hallway.
Bedroom One 13' 9" x 12' 11" (4.20m x 3.70m)
With window looking over the rear garden, double bedroom with fitted wardrobe, wooden flooring and central heating radiator
Bathroom 8' 10" x 7' 3" (2.70m x 2.20m)
Fully tiled modern bathroom, with a white contemporary suite comprising an offset bath, low flush WC, pedestal wash basin and corner shower. Heated towel rail, downlighters and two obscure windows.
Family Room 17' 10" x 11' 1" (5.44m x 3.38m)
Fantastic family room with views over the rear garden this excellent room provides excellent entertainment value and room to sit, relax and enjoy the garden. An internal door opens to the Integral Garage.
First Floor
Landing
The first-floor landing has a Velux window and under eaves storage. Doors open to the two first floor bedrooms and bathroom.
Bedroom 2 15' 1" x 11' 10" (4.60m x 3.60m)
A spacious double bedroom with wooden flooring, fitted wardrobe, central heating radiator and both Velux window and front aspect window.
Bedroom 3 13' 9" x 11' 10" (4.20m x 3.60m)
Another spacious double bedroom with wooden flooring, fitted wardrobe, central heating radiator and both Velux window and front aspect window.
Shower Room 9' 10" x 7' 7" (3.00m x 2.30m)
Comprises a double walk-in shower, pedestal wash basin and low flush WC. Downlighters, Velux window and oak flooring.
Garage and parking 17' 5" x 9' 6 (5.30m x 2.90m)
A single garage with a rear aspect window and up and over "roller" door.
Garden
To the front is a lawned garden with mature shrubs and to the rear a paved and lawned enclosed garden ideal for relaxing.
Property Location
Marketed by Doorsteps.co.uk, National
Disclaimer Property descriptions and related information displayed on this page are marketing materials provided by Doorsteps.co.uk, National. estateagents365.uk does not warrant or accept any responsibility for the accuracy or completeness of the property descriptions or related information provided here and they do not constitute property particulars. Please contact Doorsteps.co.uk, National for full details and further information.


