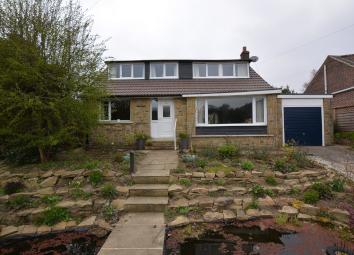Detached house for sale in Holmfirth HD9, 3 Bedroom
Quick Summary
- Property Type:
- Detached house
- Status:
- For sale
- Price
- £ 275,000
- Beds:
- 3
- Baths:
- 2
- Recepts:
- 2
- County
- West Yorkshire
- Town
- Holmfirth
- Outcode
- HD9
- Location
- Bellgreave Avenue, New Mill, Holmfirth HD9
- Marketed By:
- WM Sykes & Son
- Posted
- 2019-05-07
- HD9 Rating:
- More Info?
- Please contact WM Sykes & Son on 01484 973901 or Request Details
Property Description
Accommodation This attractively presented detached dormer bungalow enjoys a sought after location on the outskirts of New Mill backing onto open fields. It offers flexible accommodation which could be suitable for a family or downsizer and offers scope for further improvements if required. It comprises: Entrance hall, lounge, dining room, kitchen, downstairs shower room and bedroom 3 on the ground floor; upstairs there is a landing / study area, 2 further bedrooms and a second shower room. The property benefits from a gas central heating system, uPVC double glazing and modern fixtures and fittings. Externally there are gardens to the front and rear with a driveway leading up to the attached garage. For sale with vacant possession and no vendor chain.
Lounge 14' 11" x 13' 4 plus bay" (4.55m x 4.06m) A good sized living room which features a large angled bay with picture window to the front enjoying the pleasant outlook, chimney breast with wooden fireplace surround, living flame effect gas fire, marble hearth and interior, central heating radiator. The lounge is open plan to the dining room.
Dining room 12' 5" x 10' 4" (3.78m x 3.15m) With glazed double doors to the rear garden (with windows to either side) and central heating radiator.
Kitchen 18' 8" x 8' 2 (5'2" min)" (5.69m x 2.49m) The kitchen is fitted with an excellent range of modern base units and wall cupboards with coloured glass worksurfaces, stainless steel sink with mixer tap, integrated dishwasher, free standing cooker, plumbing for automatic washing machine, wood flooring, windows to the side and rear and rear entrance door.
Bedroom 3 12' 5" x 9' 3" (3.78m x 2.82m) Currently used a craft room but could also accommodate a double bed. With window to the front elevation and central heating radiator.
Shower room 5' 4" x 5' 3" (1.63m x 1.6m) With three piece suite in white comprising low flush wc, pedestal washbasin and shower cubicle, obscure glazed window to the side, heated towel rail, inset spotlights to the ceiling and extractor.
First floor
landing There is a spacious landing area with window to the front and glass desk built over the staircase balustrade.
Bedroom 1 15' 1" x 11' 5" (4.6m x 3.48m) A large double bedroom with windows to the front enjoying the views, recessed storage into the eaves, painted wooden floorboards and central heating radiator.
Bedroom 2 11' 10" x 9' 1" (3.61m x 2.77m) Another double bedroom with windows to the front, painted wooden floorboards and central heating radiator.
Shower room 9' 2" x 6' 5" (2.79m x 1.96m) With contemporary three piece suite comprising low flush wc and washbasin housed within a vanity unit and shower cubicle, obscure glazed window to the rear and heated towel rail.
Outside To the front of the house there is a landscaped garden area with ornamental ponds and path leading to the front entrance door. A sloping concrete driveway leads to the attached garage.
Garage 25' 7" x 10' (7.8m x 3.05m) A long single garage with up and over door, electric light and power supply, window and personal access door to the rear.
Rear garden To the rear of the house there is a further enclosed garden area which requires some further works to create a more useable garden space. It does enjoy pleasant views over fields to the rear.
Additional information Tenure: The property is Freehold
Energy rating 52 (Band D).
Viewing By appointment with Wm Sykes & Son.
Location From the centre of New Mill turn onto the A635 Penistone Road and then bear left onto Sude Hill, continue up this road and bear left where the road splits by the Church, onto Fulstone Hall Lane. Bellgreave Avenue is to be found on the left hand side.
Property Location
Marketed by WM Sykes & Son
Disclaimer Property descriptions and related information displayed on this page are marketing materials provided by WM Sykes & Son. estateagents365.uk does not warrant or accept any responsibility for the accuracy or completeness of the property descriptions or related information provided here and they do not constitute property particulars. Please contact WM Sykes & Son for full details and further information.


