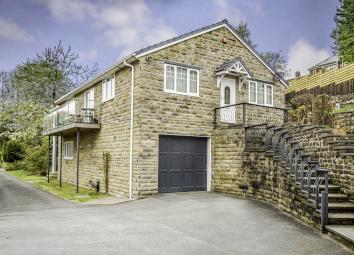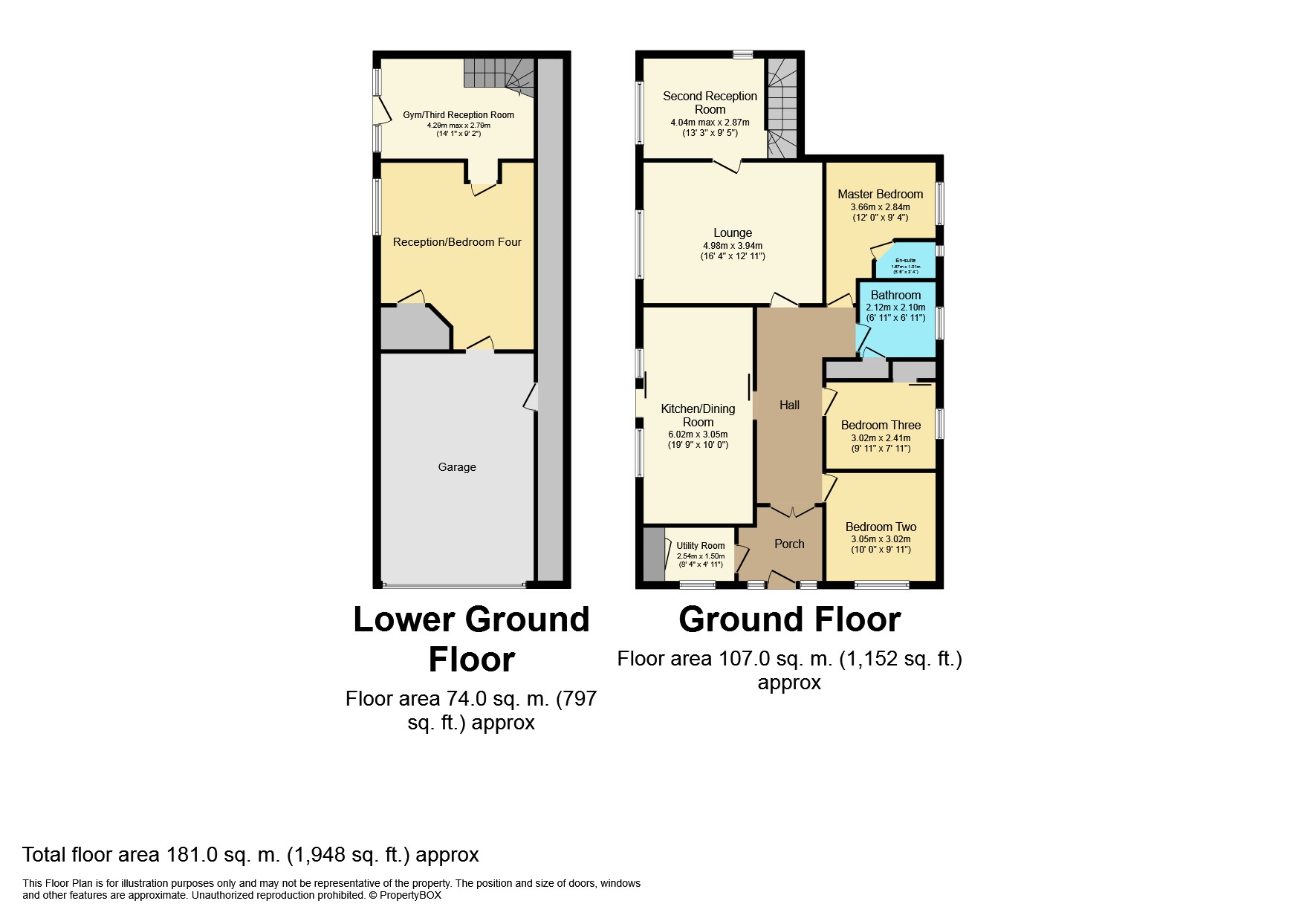Detached house for sale in Holmfirth HD9, 4 Bedroom
Quick Summary
- Property Type:
- Detached house
- Status:
- For sale
- Price
- £ 425,000
- Beds:
- 4
- Baths:
- 3
- Recepts:
- 3
- County
- West Yorkshire
- Town
- Holmfirth
- Outcode
- HD9
- Location
- Slaithwaite Road, Meltham, Holmfirth HD9
- Marketed By:
- Housesimple
- Posted
- 2024-04-07
- HD9 Rating:
- More Info?
- Please contact Housesimple on 0113 482 9379 or Request Details
Property Description
Housesimple have the pleasure of bringing to the market this four bedroomed detached property This executive family home with spacious accommodation located over two floors.
The majority of the accommodation is located to the first floor and comprises an entrance porch leading into a utility room and entrance hallway, a modern dining kitchen opening on to a balcony enjoys a southerly aspect, from which to enjoy woodland and river views, a lounge, three bedrooms; master with en-suite and a family bathroom.
From the lounge, a further door leads to the extended part of the home which boasts a second sitting room with stairs leading to the ground floor where a further versatile room currently used as a gym is situated. Also to the ground floor is bedroom four/games room and access to the integral garage.
Externally the property is accessed down a long driveway shared with only one other property. There is ample off road parking provision to the front. The property has a garage and good sized lawned and paved gardens to the front and side. Viewing is essential to appreciate the size and layout of the property and the high standard of finish throughout.
First Floor
Entrance Porch
Steps lead to the front door with a canopy over, into the entrance porch. The porch has a laminate floor and a radiator. A door leads into the utility room. Double doors give access to the entrance hallway.
Utility Room 8' 4" x 4' 11" ( 2.54m x 1.50m )
Fitted with wall and base units with complementary worktops and a sink and drainer with mixer tap and space and plumbing for a washing machine. The room has a radiator, lino flooring, a double glazed window to the front elevation and a door to a storage cupboard.
Entrance Hallway
This spacious carpeted entrance hallway has a radiator and doors leading to the dining kitchen, lounge, three bedrooms and the family bathroom.
Dining Kitchen 19' 9" x 10' ( 6.02m x 3.05m )
Fitted with a modern high gloss kitchen with an excellent range of wall and base units with complementary worktops, one and a half bowl sink and drainer with mixer tap and a generously sized breakfast bar. The kitchen has space for an oven with stainless steel splashback and a cooker hood and extractor fan over and space for a free standing American style fridge freezer. The kitchen area has a tiled floor and a double glazed window to the side elevation. The dining area is carpeted, has a radiator and has ample space for a dining table. Sliding doors give access to a balcony with a stylish glass balustrade. From the balcony one can enjoy the southerly aspect and the wonderful views over the woodland setting; a perfect place to sit out".
Master Bedroom 12' x 9' 4" plus doorway recess ( 3.66m x 2.84m plus doorway recess )
A neutrally decorated and generously proportioned room. The bedroom is carpeted and has two radiators and a double glazed window to the side. A door leads to the en-suite shower room.
En-Suite
Fitted with a modern suite comprising a shower cubicle, a wash hand basin set within a vanity unit with cupboards beneath and a low-level WC. The room is carpeted and has fully tiled walls, a radiator and an opaque double glazed window to the side elevation.
Bedroom Two 10' x 9' 11" ( 3.05m x 3.02m )
A beautifully presented bedroom overlooking the garden to the front via the double glazed window. The room is carpeted and has a radiator.
Bedroom Three 9' 11" x 7' 11" plus built in wardrobe ( 3.02m x 2.41m plus built in wardrobe )
A well presented and neutrally decorated bedroom. The room is carpeted and has a radiator, a built-in wardrobe and a double glazed window to the side elevation.
Family Bathroom
A generous sized carpeted room fitted with a modern four piece suite comprising a bath with mixer tap, a separate shower cubicle, a wash hand basin and a low-level WC set within a vanity unit with cupboards beneath the sink. The room has a useful built-in cupboard, a radiator, part tiled walls and a double glazed opaque window to the side elevation.
Lounge 16' 4" x 12' 11" ( 4.98m x 3.94m )
An attractive sizable room with a double glazed window to the side aspect offering woodland and river views. A further window looks on to the second sitting room. The focal point of the room is the modern fireplace with a gas living flame fire. The lounge is carpeted and has the benefit of two radiators. A door leads to the extended part of the property and into the second reception room/sitting room with adjoining bedroom and its en-suite would make an ideal teenagers annexe.
Second Reception Room 13' 3" max in to stair recess x 9' 5" ( 4.04m max in to stair recess x 2.87m )
A stunning room. The main feature is the full height apex ceiling windows to the side. The room is carpeted and has an additional window to the rear and a radiator. The room enjoys a southerly aspect and a wooded backdrop.
Ground Floor
A carpeted staircase with built-in recessed spotlighting and a modern glass balustrade lead down to the ground floor.
Third Reception Room/ Study 14' 1" max into understairs recess x 9' 2" ( 4.29m max into understairs recess x 2.79m )
A versatile space currently used as a gym. The room is neutrally decorated and carpeted. It has a radiator and impressive floor to ceiling glazing. A door gives access to the driveway to the side of the property and a further door leads to the reception room/ Bedroom four, the lower ground floor has its own access door it can easily be made into a self-contained unit becoming a sitting room with the adjoining bedroom and its en-suite.
Bedroom four with en-suite/games room 17' 1" max into door recess x 12' 9" ( 5.21m max into door recess x 3.89m )
This spacious carpeted room is currently utilised as a games room. It has a radiator and an en-suite. A door leads to the integral garage.
Integral Garage
The garage has a sliding door and the benefit of power and light. It is fitted with a range of wall and base units and there is excellent space for storage. The boiler is located here and offers a high-pressure hot water system.
Outside Details
Accessed via a long driveway from Slaithwaite Road, the property shares the driveway with one other property. Ample space for parking is offered to the front of the property. There is a spacious paved area ideal for sitting out, a lawned garden and a raised rockery area. Steps lead to a further lawned garden to the side with a greenhouse and borders of plants, shrubs and hedging. To the side of the property is a further paved area, secured by a gate and a water harvester, providing an outdoor water supply
The property is situated in Meltham, a small town and civil parish within the Metropolitan Borough of Kirklees, in West Yorkshire. It lies in the Holme Valley below Wessenden Moor, approximately four and a half miles south-west of Huddersfield on the edge of the Peak District National Park. Meltham is within close reach of several major cities, including Manchester, Leeds, Wakefield and Sheffield. The property is close to local amenities including shops, supermarkets and restaurants as well as schooling. Meltham has excellent bus services to nearby villages and beyond.
Property Location
Marketed by Housesimple
Disclaimer Property descriptions and related information displayed on this page are marketing materials provided by Housesimple. estateagents365.uk does not warrant or accept any responsibility for the accuracy or completeness of the property descriptions or related information provided here and they do not constitute property particulars. Please contact Housesimple for full details and further information.


