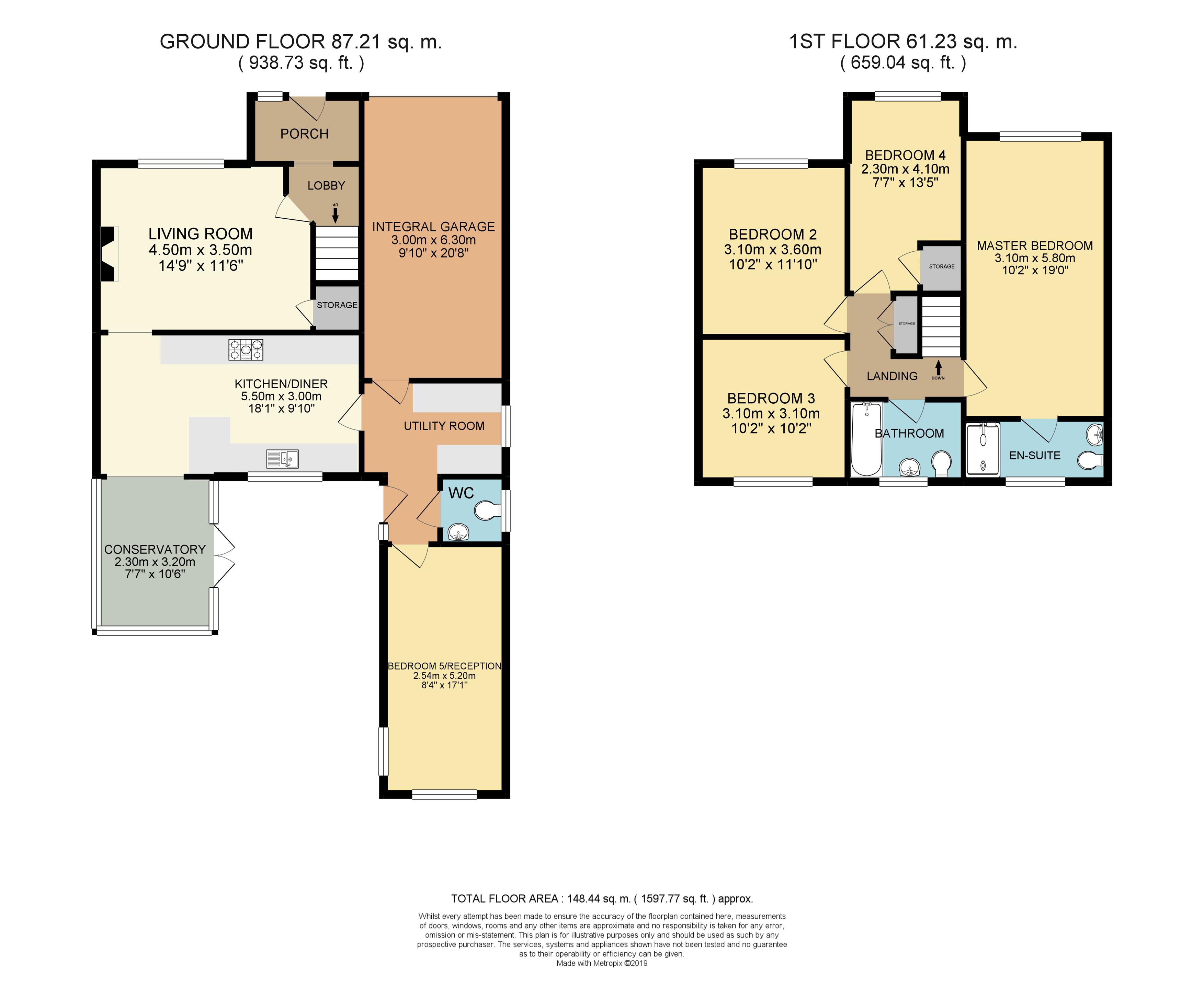Detached house for sale in Holmfirth HD9, 5 Bedroom
Quick Summary
- Property Type:
- Detached house
- Status:
- For sale
- Price
- £ 350,000
- Beds:
- 5
- Baths:
- 1
- Recepts:
- 2
- County
- West Yorkshire
- Town
- Holmfirth
- Outcode
- HD9
- Location
- Scholes Moor Road, Holmfirth HD9
- Marketed By:
- Purplebricks, Head Office
- Posted
- 2024-04-05
- HD9 Rating:
- More Info?
- Please contact Purplebricks, Head Office on 024 7511 8874 or Request Details
Property Description
Guide price £350,000 to £360,000
This beautifully presented 4/5 bedroom detached property is situated in the sought after village of Scholes in Holmfirth and would make the perfect home for a family, the property is finished to a very high standard throughout and is ready to move straight into.
The property has been modernised throughout and has a fresh and airy feel as you walk around. The property is set over two floors and briefly comprises; porch, lobby, living room, kitchen/diner, conservatory, utility room, integral garage, downstairs W.C and bedroom 5/games room to the ground floor and four double bedrooms, en-suite to master and a family bathroom to the first floor. Externally, there is a driveway and well maintained front, side and rear gardens.
Conveniently located in close proximity to local shops and amenities, good transport links and well-regarded schools.
Porch
Provides access to the lobby and features a front facing glazed composite door, double glazed window, laminate flooring, wall mounted radiator, coving, wall light and ample space to store coats and shoes.
Lobby
Provides access to the living room via a glazed door and stairs which rise to the first floor and features carpet flooring, coving and spotlighting.
Living Room
4.5m x 3.5m (14'8" x 11'5")
A spacious, modern living area with a front facing double glazed window, carpet flooring, wall mounted radiator, Bateig stone fireplace with electric fire and black granite hearth and back panel, coving, ceiling light, a useful understairs storage cupboard and an opening to the kitchen/diner.
Kitchen/Diner
5.5m x 3.0m (18'0" x 9'8")
A brand new fitted kitchen with a range of modern pale moss green wall and base units, granite work surfaces, stylish complimentary tiles, integrated dishwasher, fridge freezer, microwave, 5 ring gas hob with overhead extractor fan, double oven, ceramic sink with mixer tap and drainer, laminate flooring, wall mounted radiator, ceiling light, rear facing double glazed window, ample space for a dining room table and chairs and an opening to the conservatory and door leading to the utility room.
Conservatory
2.3m x 3.2m (7'5" x 10'5")
Modern with rear and side facing double glazed windows, double glazed French doors leading to the rear enclosed garden, laminate flooring, wall mounted radiator and a ceiling light.
Utility Room
A spacious utility area with a range of wall and base units, plumbing and space for a freestanding washing machine and dryer, laminate flooring, wall mounted radiator, side facing double glazed window, extractor fan and doors leading to the garage, downstairs W.C. And bedroom 5/reception room and a double glazed side door leading to the rear garden.
W.C.
The downstairs W.C. Features a wash basin, low level W.C, laminate flooring, wall mounted radiator, side facing double glazed window, ceiling light and an extractor fan.
Bedroom 5/Games Room
2.3m x 5.2m (7'5" x 17'1")
A dual aspect room with rear and side facing double glazed windows, laminate flooring, wall mounted radiator and a ceiling light. The room is currently being used as an additional sitting room but could be used as a bedroom, study or play/games room.
First Floor Landing
Provides access to the four bedrooms and family bathroom and has carpet to the stairs and landing, a useful storage cupboard and spotlighting.
Master Bedroom
3.1m x 5.8m (10'2" x 19'0")
A spacious and stylish double bedroom with a front facing double glazed window overlooking open fields, carpet flooring, wall mounted radiator, ceiling light and a door leading to the en-suite.
En-Suite
A fully tiled en-suite with a low level W.C, wash basin, wet room shower area with Mira Vigour thermostatic pumped shower and a glass screen, chrome towel radiator, spotlighting, extractor fan and a rear facing double glazed window.
Bedroom Two
3.1m x 3.6m (10'2" x 11'8")
A good sized double bedroom with a front facing double glazed window, carpet flooring, wall mounted radiator and a ceiling light.
Bedroom Three
3.1m x 3.1m (10'2" x 10'2")
A good sized double bedroom with a rear facing double glazed window, carpet flooring, wall mounted radiator and a ceiling light.
Bedroom Four
2.3m x 4.1m (7'5" x 13'5")
Currently being used as an office and features a front facing double glazed window, a useful storage cupboard, carpet flooring, wall mounted radiator and a ceiling light.
Family Bathroom
A part tiled bathroom with a bath, low level W.c, wash basin, vinyl flooring, rear double glazed window, wall mounted radiator and a ceiling light.
Integral Garage
3.0m x 6.3m (9'8" x 20'7")
Access via an up and over door at the front of the property or through a door in the utility room and features power and light.
Outside
To the front of the property, there is a double driveway and a lawned garden which has a range of mature plants and shrubs, to the side is a gate to access the rear.
At the rear of the property, there is a spacious enclosed garden with a lawned area, raised planters
and a large patio area ideal for barbecues.
Property Location
Marketed by Purplebricks, Head Office
Disclaimer Property descriptions and related information displayed on this page are marketing materials provided by Purplebricks, Head Office. estateagents365.uk does not warrant or accept any responsibility for the accuracy or completeness of the property descriptions or related information provided here and they do not constitute property particulars. Please contact Purplebricks, Head Office for full details and further information.


