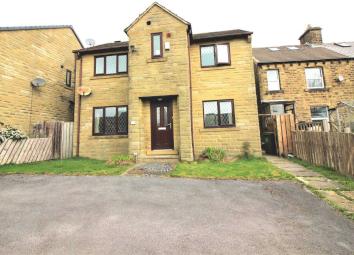Detached house for sale in Holmfirth HD9, 4 Bedroom
Quick Summary
- Property Type:
- Detached house
- Status:
- For sale
- Price
- £ 310,000
- Beds:
- 4
- Baths:
- 1
- Recepts:
- 2
- County
- West Yorkshire
- Town
- Holmfirth
- Outcode
- HD9
- Location
- Kistvaen Gardens, Meltham, Holmfirth HD9
- Marketed By:
- CPS Estates
- Posted
- 2024-04-30
- HD9 Rating:
- More Info?
- Please contact CPS Estates on 01484 973691 or Request Details
Property Description
***offered with no upper chain***
cps are proud to offer this large detached 4 bed property in the sought after location of Meltham. Close to an array of amenities and well regarding schools. This would make an ideal home for growing families.
Internally the property is set over two floors and has UPVC double glazing a GCH throughout, briefly comprising of a well presented light entrance hallway with a modern downstairs cloakroom. From the hall is a generous sized open plan kitchen/diner with plenty of room for entertaining with rear door allowing access to the garden. The welcoming lounge is well presented with a large UPVC window flooding light into the space, from there you lead through the sliding doors into the light and airy conservatory which looks out onto the lovely rear garden. There are 4 well-proportioned bedrooms with the master having fitted wardrobes and en suite shower room. There is also a family bathroom with a 3 piece suite.
Externally- The the front you will find a large driveway with ample of parking along with a detached double garage. To the rear is a lovely well maintained lawned garden- Great for those summer bbq's
The ever popular village of Meltham is just a short walk away and provides great local amenities including a range of shops, bars, restaurants and well regarded schools. For local walks and exploring there are fields and moorland on the doorstep plus the popular Peak District National Park just a few minutes drive away.
Notice
Please note we have not tested any apparatus, fixtures, fittings, or services. Interested parties must undertake their own investigation into the working order of these items. All measurements are approximate and photographs provided for guidance only.
Property Location
Marketed by CPS Estates
Disclaimer Property descriptions and related information displayed on this page are marketing materials provided by CPS Estates. estateagents365.uk does not warrant or accept any responsibility for the accuracy or completeness of the property descriptions or related information provided here and they do not constitute property particulars. Please contact CPS Estates for full details and further information.


