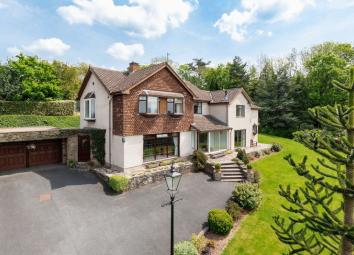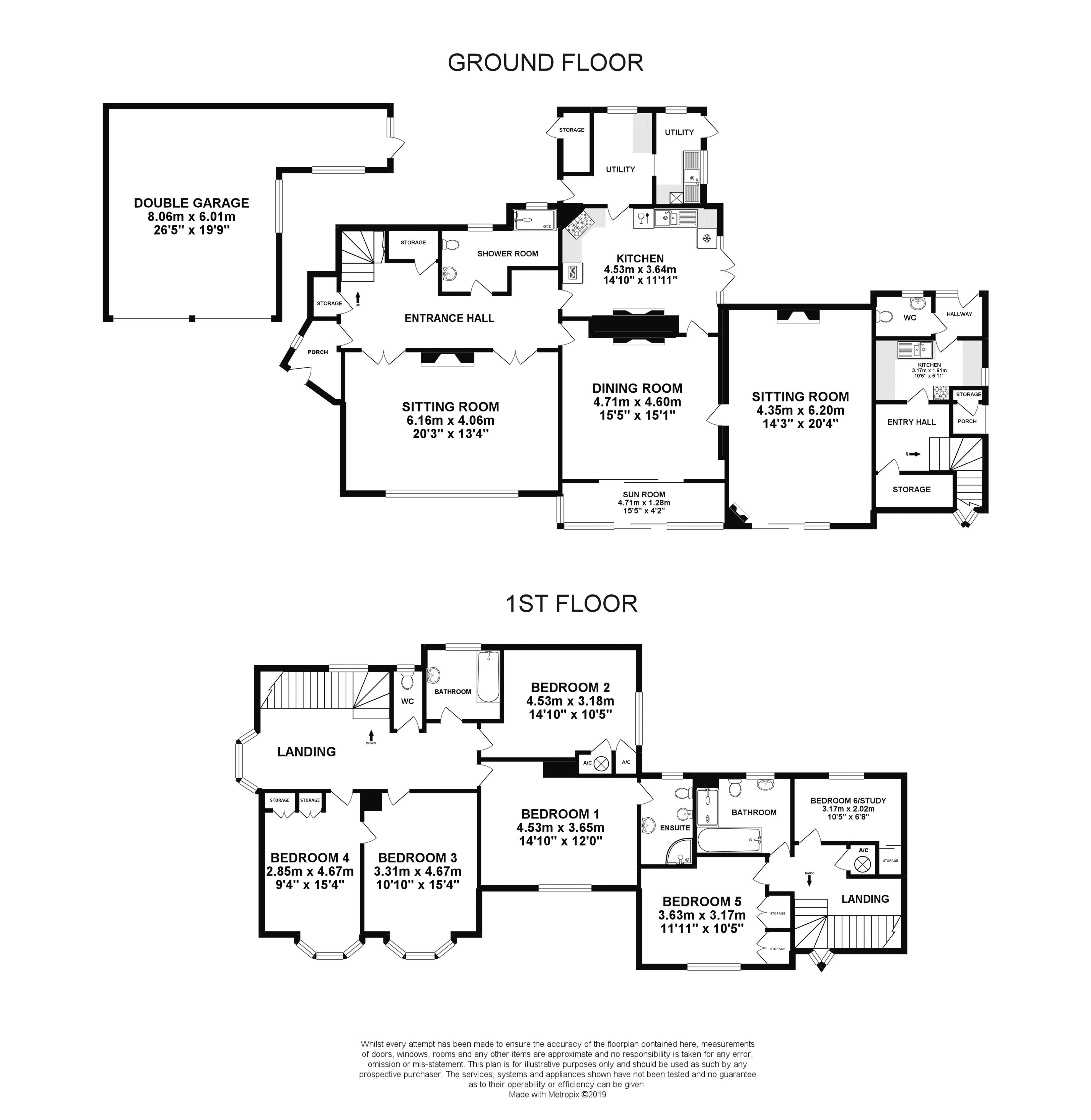Detached house for sale in Hereford HR1, 6 Bedroom
Quick Summary
- Property Type:
- Detached house
- Status:
- For sale
- Price
- £ 800,000
- Beds:
- 6
- Baths:
- 5
- Recepts:
- 4
- County
- Herefordshire
- Town
- Hereford
- Outcode
- HR1
- Location
- Lichfield Avenue, Hampton Park, Hereford HR1
- Marketed By:
- Glasshouse Properties
- Posted
- 2024-05-25
- HR1 Rating:
- More Info?
- Please contact Glasshouse Properties on 01432 644127 or Request Details
Property Description
Enjoying a supremely elevated position in sought-after Hampton Park, the detached four double bedroom family home with attached two bedroom annexe, basks in near panoramic views sweeping from cityscape across open Wye valley countryside to the distant Black Mountains.
Main House – Porch – Entrance Hall – Hall Closet – Sitting Room – Dining Room – Sun Room – Kitchen – Utility – Downstairs Shower Room – Master Bedroom with Ensuite Shower – 2 Double Bedrooms – Smaller Double Bedroom – Family Bathroom – Separate WC – Driveway – Attached Double Garage – Patios – Terraced Gardens
Attached Cottage/Annexe – Entry Hall with Closet – Sitting Room – Kitchen – Downstairs WC – Double Bedroom – Single Bedroom – Bathroom – Airing Cupboard
Southpoint is a rare and remarkable family home, perched at the very summit of Eign Hill set among extensive gardens with open lawns and patios interconnected by pathways through mature terraced borders. Its south facing aspect provides a rare combination in the city’s most desirable area of complete privacy and near-panoramic views. Truly captivating vistas sweep from far side cityscape of Cathedral and spires across the front to the river Wye with open fields beyond, finally yielding to the distant Black Mountains. Extended in the 1990s, the creation of the attached annexe offers ideal opportunities for multi-generational living, independent accommodation for guests or nanny or perhaps even an additional income stream from rental or Airbnb.
Enjoying an enviable location within always sought-after Hampton Park, Southpoint is a mere mile away from the very centre of the city. It also benefits from the numerous amenities of family-friendly, nearby Tupsley with its parks, playgrounds, local shops including garage with Tesco Express, post office, gp surgery, pharmacy and vets. While within walking distance lie Ofsted “Excellent” and “Good” primary schools and Bishops Bluecoat High School. Also benefitting from easy access to the Hereford Colleges, nascent university, both hospitals and railway station.
The Property
Porch – the sheltered and enclosed porch has a practical tile floor and side window.
Entrance Hall – the wide hallway has wooden flooring and usefully provides both a closet with hanging rail and an under-stairs cupboard for storage.
Sitting Room – with entry by twin sets of french doors into the very spacious sitting room, attention is immediately grasped by the stunning views over the front lawns and across to the wider Wye valley landscape framed by an expanse of full height glazing. The carpeted room is warmed by both radiators and a gas fire.
Dining Room – the carpeted dining room also features a gas fire and provides ample space for entertaining family and friends. With its direct connection to the kitchen, it offers the potential to be opened up and combined with a reimagined kitchen, satisfying modern family demands and making the most of the house’s entrancing views.
Sun Room – extending beyond double sliding glazed doors from the dining room lies the carpeted sun room framing glorious views to the front. The full glazing allows in a flood of natural light and provides a sheltered spot for morning coffee and papers. While a sliding patio door opens onto the paved terrace with front lawn beyond.
Kitchen – the fully fitted kitchen has integrated Neff double oven, 5 burner gas hob with hood above, dishwasher and under-counter fridge. Below the composite sink and a half with drainer are both water heater and macerator. There is space for a dining table beside the Morso wood-burner style gas fire while french doors opened out onto the rear brick paviour courtyard, a private outdoor dining space sheltered by the surrounding stone retaining walls planted with shrubs and flowers.
Utility – the first of the practical 2 rooms of the Utility has space for washing machine and american style fridge/freezer and an external door with access to the yard to the rear of the garage. An archway, with an acid etched decorative sliding door, leads through into the second area fitted with stainless steel sink and a half with drainer, an array of open shelf storage, space for dryer and home to the Worcester boiler.
Downstairs Shower Room – the shower room has pedestal basin, WC and a step up to a large walk-in shower enclosure.
Master Bedroom – the carpeted double bedroom delights in views overlooking the front garden to the inky outline of the distant Black Mountains. The fully tiled ensuite is completed with corner shower cubicle, WC, bidet and basin with integral fitted storage below.
Bedroom Two – the carpeted double enjoys front views from a feature bay window with deep sill and has a connecting door to bedroom four; a smaller double also with bay window to the front and having twin, fitted double wardrobes.
Bedroom Three – a carpeted double with large picture window overlooks the side lawn and mature trees to the boundary. A built-in double cupboard is home to a hot water tank with batten shelf storage.
Family Bathroom – the bathroom comprises full bath with end-mounted taps and shower attachment and pedestal basin, with the separate WC next door.
Cottage/Annexe
Entry Hall – with access by a separate external door to the far side of the house, the carpeted entry hall provides a deep under-stairs closet with automatic internal lighting with both ample storage space and hanging rail.
Sitting Room – with a step down from the main house dining room, the spacious carpeted sitting room enjoys a front wall of glazing with sliding patio door and has both a corner gas fire and feature open fireplace with stone surround.
Kitchen – the small kitchen is fully fitted with an array of storage including a full-height pantry cupboard. It has an integrated Neff cooker with gas hob, hood above and space for an under-counter fridge. The stainless-steel sink and a half with drainer sits beneath a window overlooking the side garden, while a half-glazed door leads into the rear hall with glazed external door and access to the downstairs WC.
Double Bedroom – the carpeted double has twin, built-in, double wardrobes, fitted bedside lockers and window with stunning views to the front.
Single Bedroom – the carpeted single bedroom offers an ideal study having a built-in cupboard with sliding door and enjoys a window overlooking the terraced rear garden.
Bathroom – benefitting from both full bath and a large separate shower enclosure, the bathroom is completed with WC and pedestal basin.
Airing Cupboard – home to a hot water tank with ample batten shelf storage.
Outside
The steep driveway leads up to the attached double garage block with powered doors and internally a side work area. To the front lies a wide-open flat lawn circling around to side with mature trees bounding the garden from the lane climbing Old Eign Hill. The rear gardens combine paved dining patio, integral seating spots and practical yard with shed, all interconnected with winding paved pathways and steps leading across the mature terraced gardens and up to another open flat lawn at the top, complete with weatherproof electricity supply.
Practicalities
Herefordshire Council Tax Band ‘G’
Gas Central Heating and Double Glazed Throughout
All Mains Services
Fibre Broadband Available
Directions
From Hereford, take St. Owen’s Street south to the A438. Turning right before Ledbury Road into Eign Road, signed for Mordiford. Proceed straight and pass under the railway bridge. Take the second left turn into Lichfield Avenue and proceed up the hill. The property is to be found directly at the top.
Property Location
Marketed by Glasshouse Properties
Disclaimer Property descriptions and related information displayed on this page are marketing materials provided by Glasshouse Properties. estateagents365.uk does not warrant or accept any responsibility for the accuracy or completeness of the property descriptions or related information provided here and they do not constitute property particulars. Please contact Glasshouse Properties for full details and further information.


