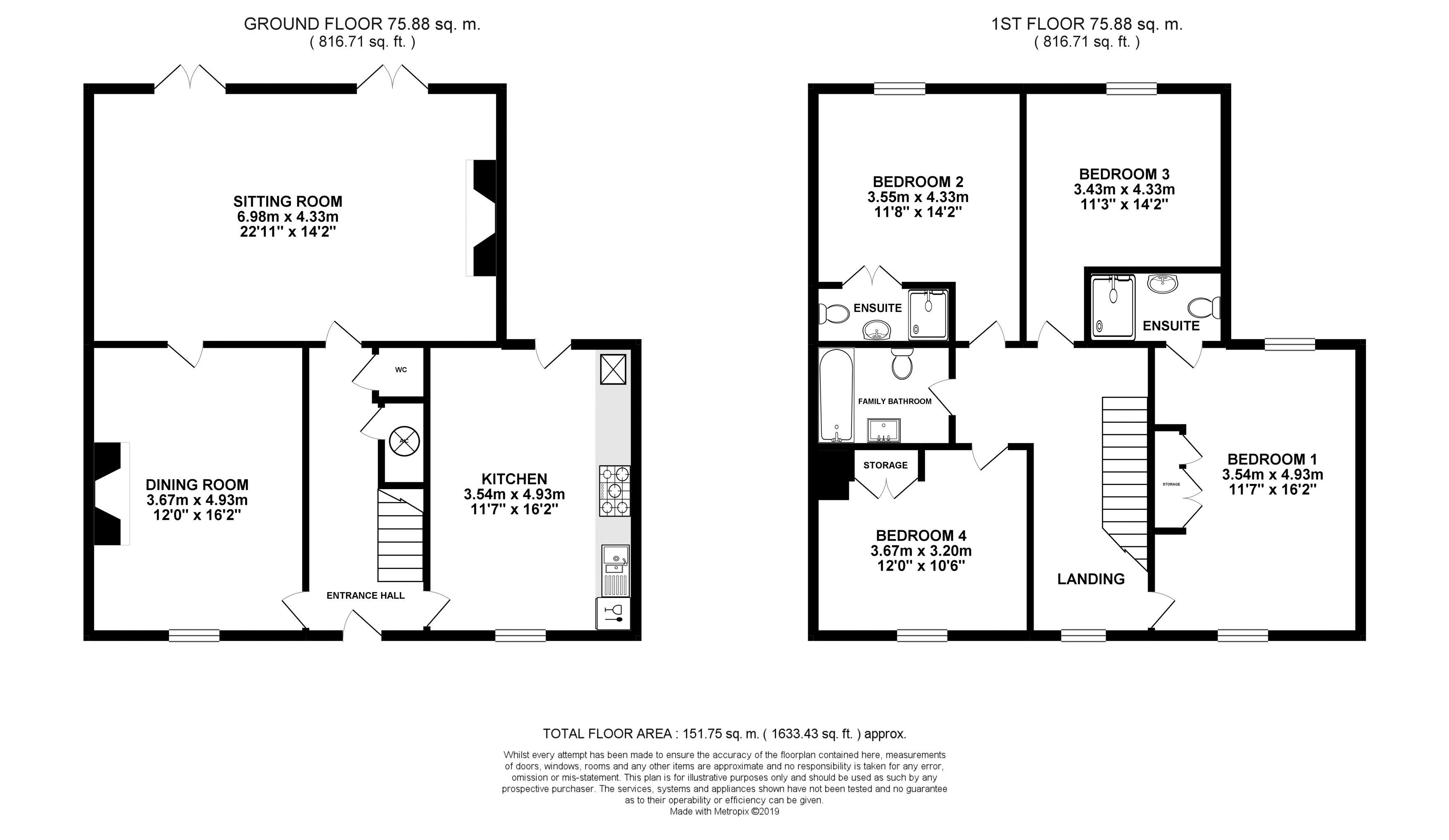Detached house for sale in Hereford HR1, 4 Bedroom
Quick Summary
- Property Type:
- Detached house
- Status:
- For sale
- Price
- £ 425,000
- Beds:
- 4
- Baths:
- 4
- Recepts:
- 2
- County
- Herefordshire
- Town
- Hereford
- Outcode
- HR1
- Location
- 4 Bed Detached, Lugwardine, Hereford HR1
- Marketed By:
- Glasshouse Properties
- Posted
- 2024-06-02
- HR1 Rating:
- More Info?
- Please contact Glasshouse Properties on 01432 644127 or Request Details
Property Description
A spacious and immaculately presented detached 4 bedroom family home nestled on the edge of the popular village of Lugwardine, Hereford.
Entrance Hall – Sitting Room – Dining Room – Kitchen – Downstairs WC – Storage – Two Double Bedrooms with Two Ensuites – Two Additional Double Bedrooms – Family Bathroom – Rear Garden – Driveway
Green Croft is a light and spacious family home, offering solid Oak flooring running harmoniously throughout the downstairs. With four double bedrooms; (two with ensuites, two with built-in storage) and expansive downstairs reception rooms.
Only 2 miles from Hereford City Centre, the property sits to the edge of Lugwardine village and is walking distance to its many amenities; Ofsted ‘outstanding’ rated school, local pub & church, with nearby Bartestree village a stone’s throw providing further amenities including convenience store, hairdressers & village hall.
The Property
Entrance Hall – entering the property into the wide central Hallway, solid wood flooring and neutral décor runs throughout the downstairs, with doors leading off to the Sitting Room, Kitchen & Dining Room. Storage underneath the stairs and a WC complete the space.
Dining Room – a lovely space for entertaining directly connected to the Sitting Room and featuring a stunning black fireplace and mantle, with central chandelier and ambient side lighting.
Sitting Room – a capacious characterful room set at the rear of the property and spanning the entire width of the house. Flooded with natural light through two sets of glassed double doors leading out to the Rear Garden. Like the Dining Room, the Sitting Room has the option of main lighting from a chandelier or ambient side lights, with the fireplace & mantle finishing the space.
Kitchen – another spacious room fully-fitted in classic cream Shaker units above and below, with integrated double oven and gas hob. Further integrated are stainless-steel sink and a half, dishwasher and extractor fan hood, with the combi boiler hidden away in a separate unit. There is ample space for an American style fridge/freezer and dining table if needed, with the potential to install a large breakfast bar/island in the centre of the room.
Bedroom 1 – providing built-in triple wardrobes and ensuite bathroom, this large double room is fully carpeted with double aspect windows to the front and rear. Offering plenty of space for a king size bed along with additional bedroom furniture.
Ensuite Shower – fully fitted with oversized shower cubicle, chrome towel radiator, white WC & basin.
Bedroom 2 – another good sized carpeted double bedroom, with a double aspect window looking out across the rear garden and complete with an ensuite bathroom, with shower cubicle, chrome towel radiator and white WC & basin.
Bedroom 3 – a further spacious double bedroom, fully carpeted with views toward the rear of the property through a double aspect window.
Bedroom 4 – a good sized double bedroom, fully carpeted and including fitted double wardrobes, with a double aspect window looking out across the front of the property.
Family Bathroom – provides a full-size bath, chrome towel radiator, WC and basin with storage beneath and is completed by beach square tiles on the floor and walls.
Outside
Dual double doors from the sitting room lead onto a gravelled path surrounding the house. Steps lead up onto a paved patio, an ideal spot for hosting guests and entertaining, with the remaining garden being laid to lawn.
To the front lies a large gravel driveway with suitable parking for 4 to 5 cars, surrounded by an elegant stone wall.
Practicalities
Herefordshire Council Tax Band ‘F’
Gas Central Heating and Double Glazed Throughout
Mains Electricity, Gas, Water and Drainage
Fibre Broadband Available
Directions
From Hereford, proceed east out of the City on the A438. After about a mile you will reach Lugwardine village, cross over the bridge & proceed up the hill for approx. 100m, where the property can be found on the left-hand side marked with a GlassHouse ‘for sale’ board.
Property Location
Marketed by Glasshouse Properties
Disclaimer Property descriptions and related information displayed on this page are marketing materials provided by Glasshouse Properties. estateagents365.uk does not warrant or accept any responsibility for the accuracy or completeness of the property descriptions or related information provided here and they do not constitute property particulars. Please contact Glasshouse Properties for full details and further information.


